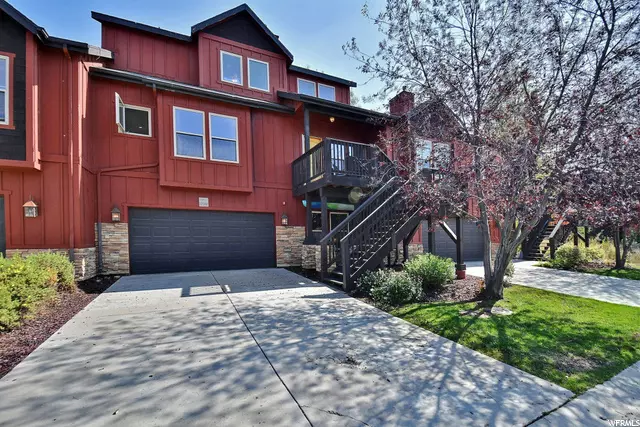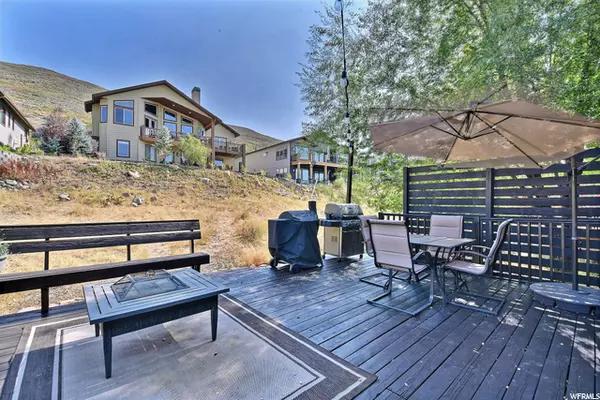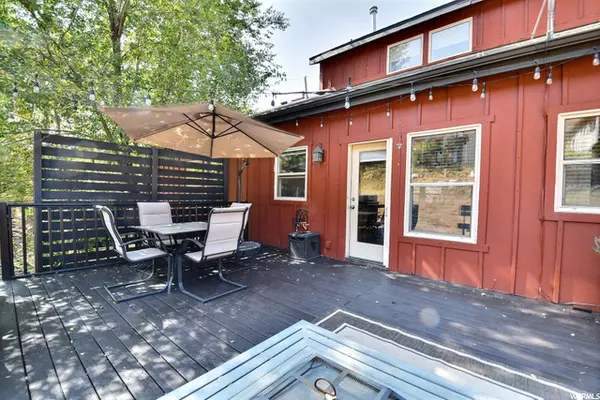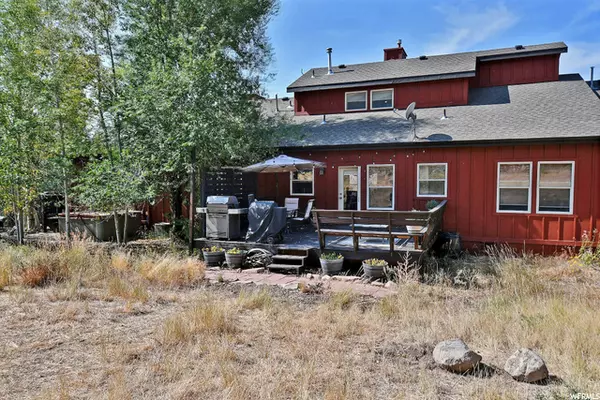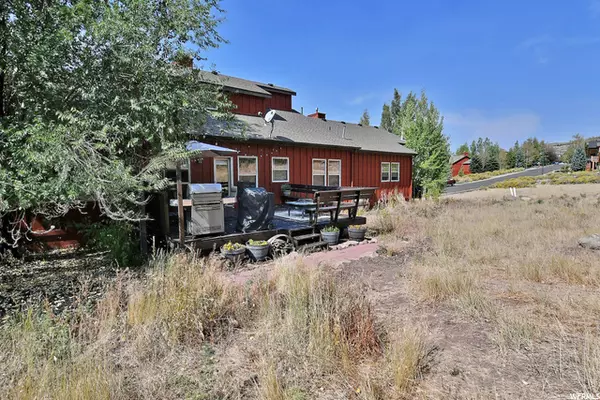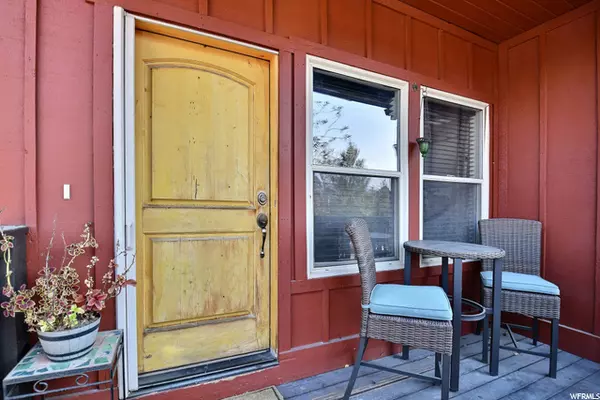$535,000
$535,000
For more information regarding the value of a property, please contact us for a free consultation.
3 Beds
3 Baths
1,717 SqFt
SOLD DATE : 02/10/2021
Key Details
Sold Price $535,000
Property Type Townhouse
Sub Type Townhouse
Listing Status Sold
Purchase Type For Sale
Square Footage 1,717 sqft
Price per Sqft $311
Subdivision Deer Mountain
MLS Listing ID 1703939
Sold Date 02/10/21
Style Townhouse; Row-mid
Bedrooms 3
Full Baths 2
Half Baths 1
Construction Status Blt./Standing
HOA Fees $250/mo
HOA Y/N Yes
Abv Grd Liv Area 1,420
Year Built 2001
Annual Tax Amount $2,702
Lot Size 3,920 Sqft
Acres 0.09
Lot Dimensions 0.0x0.0x0.0
Property Description
No showings on Thursdays and Fridays. Located in the Keetley Station community in Deer Mountain, this immaculate townhouse boasts a highly desirable location just outside of Park City but within a quick, 10 minute commute to world class ski resorts and Historic Main Street. This 1717 SqFt townhouse is designed with privacy in mind, featuring 2 master suites, one on the main floor and another upstairs, with an extra bedroom downstairs and a half bath on the main floor. The main floor features incredible high ceilings, an open concept living/dining/kitchen area, and a beautiful gas fireplace with stone tile facade. The kitchen boasts lovely wood flooring, an island with breakfast bar seating, solid wood cabinets, stainless steel appliances, and granite countertops. With a two car garage, front deck, and back patio, there is plenty of room to store your toys and gear, and enjoy the refreshing mountain air, all year round!
Location
State UT
County Wasatch
Zoning Single-Family
Rooms
Basement Partial
Primary Bedroom Level Floor: 1st, Floor: 2nd
Master Bedroom Floor: 1st, Floor: 2nd
Main Level Bedrooms 1
Interior
Interior Features Alarm: Fire, Bath: Master, Closet: Walk-In, Disposal, Kitchen: Updated, Oven: Gas, Range: Gas, Range/Oven: Free Stdng., Vaulted Ceilings, Granite Countertops
Heating Forced Air
Flooring Carpet, Hardwood
Fireplaces Number 1
Fireplace true
Window Features Part
Appliance Ceiling Fan, Dryer, Range Hood, Refrigerator, Washer
Exterior
Exterior Feature Double Pane Windows, Lighting, Secured Parking
Garage Spaces 2.0
Utilities Available Natural Gas Connected, Electricity Connected, Sewer Connected, Water Connected
Amenities Available Pet Rules
View Y/N Yes
View Lake, Mountain(s), Valley
Roof Type Asphalt
Present Use Residential
Topography Sprinkler: Auto-Part, Terrain, Flat, Terrain: Grad Slope, View: Lake, View: Mountain, View: Valley, View: Water
Total Parking Spaces 2
Private Pool false
Building
Lot Description Sprinkler: Auto-Part, Terrain: Grad Slope, View: Lake, View: Mountain, View: Valley, View: Water
Faces West
Story 3
Sewer Sewer: Connected
Water Culinary
Structure Type Cedar,Stone
New Construction No
Construction Status Blt./Standing
Schools
Elementary Schools Heber Valley
Middle Schools Wasatch
High Schools Wasatch
School District Wasatch
Others
HOA Name Advanced Community Servic
Senior Community No
Tax ID 00-0020-0131
Security Features Fire Alarm
Acceptable Financing Cash, Conventional, FHA, VA Loan
Horse Property No
Listing Terms Cash, Conventional, FHA, VA Loan
Financing Conventional
Read Less Info
Want to know what your home might be worth? Contact us for a FREE valuation!

Our team is ready to help you sell your home for the highest possible price ASAP
Bought with KW Utah Realtors Keller Williams



