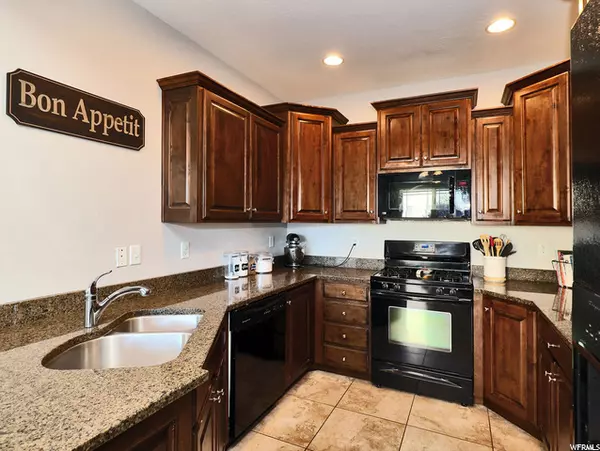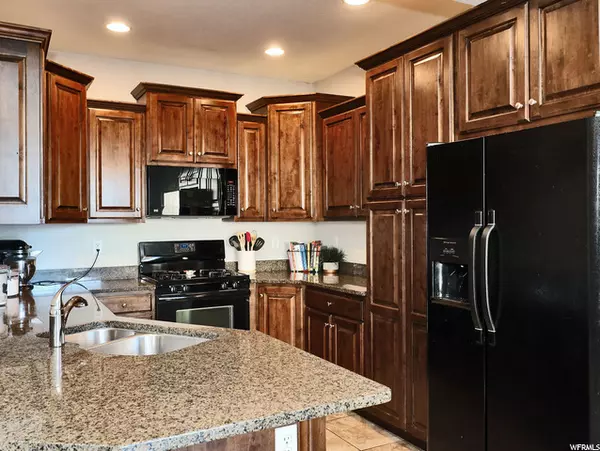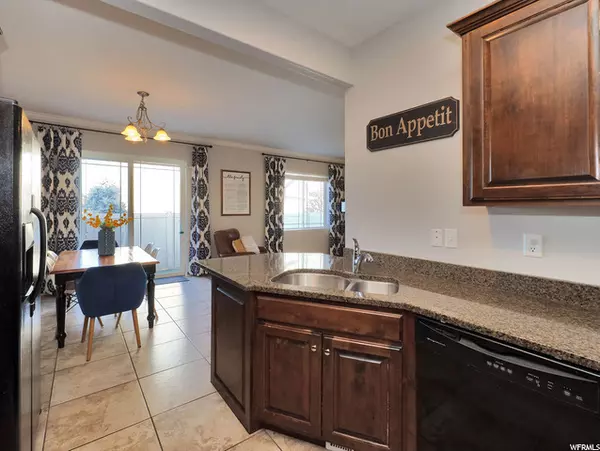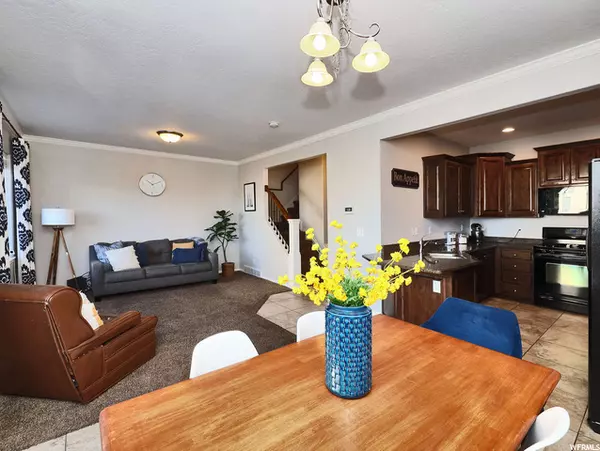$350,000
$330,000
6.1%For more information regarding the value of a property, please contact us for a free consultation.
3 Beds
4 Baths
2,092 SqFt
SOLD DATE : 02/16/2021
Key Details
Sold Price $350,000
Property Type Townhouse
Sub Type Townhouse
Listing Status Sold
Purchase Type For Sale
Square Footage 2,092 sqft
Price per Sqft $167
Subdivision Pebblewood Estates P
MLS Listing ID 1721022
Sold Date 02/16/21
Style Townhouse; Row-mid
Bedrooms 3
Full Baths 3
Half Baths 1
Construction Status Blt./Standing
HOA Fees $225/mo
HOA Y/N Yes
Abv Grd Liv Area 1,490
Year Built 2009
Annual Tax Amount $1,573
Lot Size 871 Sqft
Acres 0.02
Lot Dimensions 0.0x0.0x0.0
Property Description
NO MORE SHOWINGS! Beautiful two story townhome. Located in a great community with a lot of friendly neighbors. Freshly painted throughout. Gorgeous kitchen and bathroom cabinets, both with stunning granite countertops. Great floor plan that includes a master suite with vaulted ceilings and a spacious walk in closet. Also includes a recently finished basement with high-quality finishes. Basement was finished 2 years ago with a beautiful family room! Basement wired for a ceiling projector and surround system. Backyard gate opens to a spacious HOA common area. Fantastic HOA with clubhouse and fitness center, pool, and gated entries! New AC Unit and Furnace installed in July 2020. Square footage per previous MLS listing. Buyer broker to verify all information.
Location
State UT
County Utah
Area Am Fork; Hlnd; Lehi; Saratog.
Zoning Single-Family
Rooms
Basement Full
Primary Bedroom Level Floor: 2nd
Master Bedroom Floor: 2nd
Interior
Interior Features Alarm: Fire, Alarm: Security, Bath: Master, Bath: Sep. Tub/Shower, Closet: Walk-In, Disposal, Oven: Double, Oven: Gas, Range: Down Vent, Range: Gas, Range/Oven: Free Stdng., Vaulted Ceilings, Granite Countertops
Heating Gas: Central
Cooling Central Air
Flooring Carpet, Tile
Equipment Alarm System, Window Coverings, Workbench
Fireplace false
Window Features Full
Appliance Ceiling Fan, Portable Dishwasher, Freezer, Microwave, Range Hood
Laundry Electric Dryer Hookup
Exterior
Exterior Feature Double Pane Windows, Lighting
Garage Spaces 2.0
Community Features Clubhouse
Utilities Available Natural Gas Connected, Electricity Connected, Sewer Connected, Sewer: Public, Water Connected
Amenities Available Barbecue, Cable TV, Clubhouse, RV Parking, Controlled Access, Gated, Fitness Center, On Site Security, Pet Rules, Pets Permitted, Picnic Area, Playground, Pool, Snow Removal, Spa/Hot Tub, Trash
View Y/N Yes
View Mountain(s)
Roof Type Asphalt,Rubber
Present Use Residential
Topography Terrain, Flat, View: Mountain
Accessibility Ground Level
Total Parking Spaces 2
Private Pool false
Building
Lot Description View: Mountain
Story 3
Sewer Sewer: Connected, Sewer: Public
Water Culinary, Irrigation
Structure Type Stone,Stucco
New Construction No
Construction Status Blt./Standing
Schools
Elementary Schools Barratt
Middle Schools American Fork
High Schools American Fork
School District Alpine
Others
HOA Name CSS
HOA Fee Include Cable TV,Trash
Senior Community No
Tax ID 49-702-0003
Security Features Fire Alarm,Security System
Acceptable Financing Cash, Conventional, FHA
Horse Property No
Listing Terms Cash, Conventional, FHA
Financing Cash
Read Less Info
Want to know what your home might be worth? Contact us for a FREE valuation!

Our team is ready to help you sell your home for the highest possible price ASAP
Bought with Presidio Real Estate








