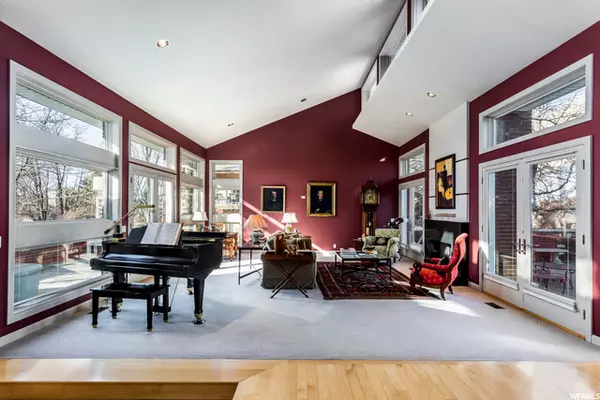$1,565,000
$1,695,000
7.7%For more information regarding the value of a property, please contact us for a free consultation.
3 Beds
3 Baths
5,354 SqFt
SOLD DATE : 02/16/2021
Key Details
Sold Price $1,565,000
Property Type Single Family Home
Sub Type Single Family Residence
Listing Status Sold
Purchase Type For Sale
Square Footage 5,354 sqft
Price per Sqft $292
Subdivision Arlington Hills
MLS Listing ID 1720244
Sold Date 02/16/21
Bedrooms 3
Full Baths 2
Half Baths 1
Construction Status Blt./Standing
HOA Y/N No
Abv Grd Liv Area 3,617
Year Built 1994
Annual Tax Amount $7,915
Lot Size 0.590 Acres
Acres 0.59
Lot Dimensions 0.0x0.0x0.0
Property Description
This mountainside contemporary in Arlington Hills was designed by Fred Babcock and capitalizes on the dramatic views of the Wasatch Mountains, foothills, and Salt Lake Valley basin in addition to views of the natural, unspoiled open space located behind this residence. Notable interior design features of this home are the vaulted ceilings, floor to ceiling windows, multiple decks and patios, open concept kitchen, and maple hardwood flooring. The main floor great room has a generous living and dining area that is appointed with a granite fireplace, wet bar, attractive two-tone custom-made built-in cabinets, and has multiple French doors to access an intimate deck or an expansive patio with a soothing water feature and is shaded by a canopy of mature trees. The open concept kitchen, semi-formal dining and family room are bathed in natural light and offer ample storage areas. The kitchen has white cabinetry and a complimentary granite countertop. The center island has a gas range, prep sink and warming drawer, and the perimeter counter space has a Subzero refrigerator, double ovens, two dishwashers, microwave, and bar seating. The adjoining family room has a wood burning fireplace, a television viewing area, besides a large automatic movie screen and projector, and a built-in bookcase with cabinets. The deck off this living space is ideal for barbecuing or observing magical mountain sunrises. The master suite has vaulted ceilings, dramatic views, spacious bath with double vanities, sunken jetted tub, and a large walk-in-closet. The designated office has a beautiful custom crafted cherry wood built in desk and credenza and the walk-out lower level has a spacious family/recreation room, additional sleeping quarters and a large storage area that could easily be converted into a fitness room. The one-of-a-kind .59 acres lot offers complete privacy and quick and easy access to hiking and biking trails along the Bonneville Shoreline Trail.
Location
State UT
County Salt Lake
Area Salt Lake City: Avenues Area
Zoning Single-Family
Rooms
Basement Daylight, Entrance
Primary Bedroom Level Floor: 2nd
Master Bedroom Floor: 2nd
Interior
Interior Features Bar: Wet, Bath: Master, Bath: Sep. Tub/Shower, Central Vacuum, Closet: Walk-In, Den/Office, Disposal, French Doors, Gas Log, Jetted Tub, Oven: Double, Range: Gas, Vaulted Ceilings, Granite Countertops
Heating Forced Air, Gas: Central
Cooling Central Air
Flooring Carpet, Hardwood, Tile
Fireplaces Number 2
Equipment Alarm System, Humidifier, Window Coverings, Projector
Fireplace true
Window Features Blinds
Appliance Dryer, Microwave, Refrigerator, Washer, Water Softener Owned
Laundry Electric Dryer Hookup
Exterior
Exterior Feature Basement Entrance, Double Pane Windows, Entry (Foyer), Lighting, Porch: Open, Skylights, Walkout, Patio: Open
Garage Spaces 3.0
Utilities Available Natural Gas Connected, Electricity Connected, Sewer Connected, Sewer: Public, Water Connected
View Y/N Yes
View Mountain(s), Valley
Roof Type Asphalt
Present Use Single Family
Topography Curb & Gutter, Road: Paved, Secluded Yard, Sidewalks, Sprinkler: Auto-Full, Terrain: Grad Slope, View: Mountain, View: Valley
Porch Porch: Open, Patio: Open
Total Parking Spaces 3
Private Pool false
Building
Lot Description Curb & Gutter, Road: Paved, Secluded, Sidewalks, Sprinkler: Auto-Full, Terrain: Grad Slope, View: Mountain, View: Valley
Faces South
Story 3
Sewer Sewer: Connected, Sewer: Public
Water Culinary
Structure Type Brick,Cedar
New Construction No
Construction Status Blt./Standing
Schools
Elementary Schools Ensign
Middle Schools Bryant
High Schools West
School District Salt Lake
Others
Senior Community No
Tax ID 09-28-352-004
Acceptable Financing Cash, Conventional
Horse Property No
Listing Terms Cash, Conventional
Financing Cash
Read Less Info
Want to know what your home might be worth? Contact us for a FREE valuation!

Our team is ready to help you sell your home for the highest possible price ASAP
Bought with Berkshire Hathaway HomeServices Utah Properties (Salt Lake)








