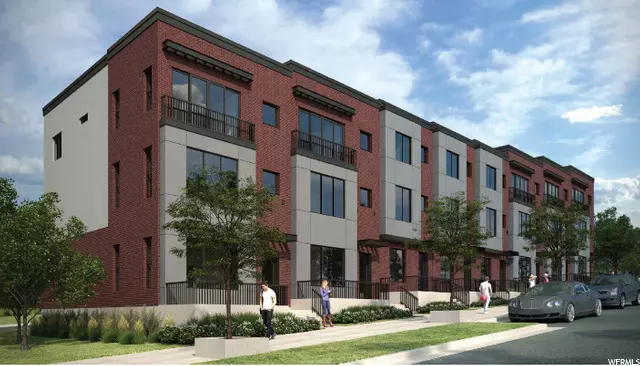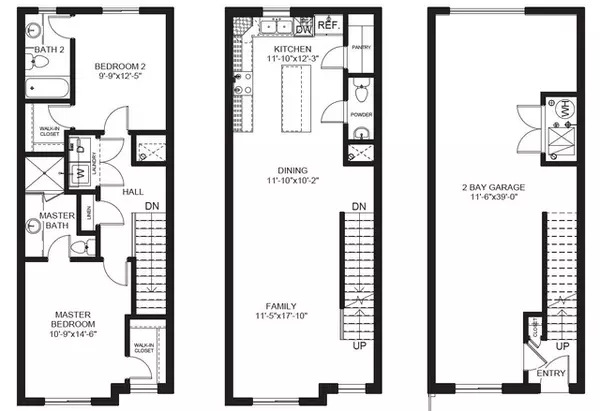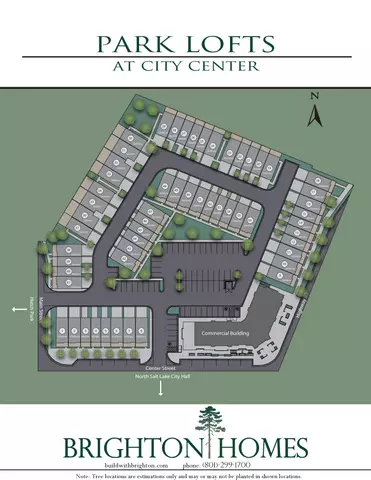$340,010
$340,010
For more information regarding the value of a property, please contact us for a free consultation.
2 Beds
3 Baths
1,347 SqFt
SOLD DATE : 01/27/2021
Key Details
Sold Price $340,010
Property Type Single Family Home
Sub Type Single Family Residence
Listing Status Sold
Purchase Type For Sale
Square Footage 1,347 sqft
Price per Sqft $252
Subdivision Park Lofts
MLS Listing ID 1715088
Sold Date 01/27/21
Style Townhouse; Row-mid
Bedrooms 2
Full Baths 2
Half Baths 1
Construction Status Und. Const.
HOA Fees $150/mo
HOA Y/N Yes
Abv Grd Liv Area 1,347
Year Built 2020
Annual Tax Amount $1
Lot Size 435 Sqft
Acres 0.01
Lot Dimensions 0.0x0.0x0.0
Property Description
INVESTMENT OPPORTUNITY! This home is available with a minimum of a 6 month lease back with a month to month option. The home will be used as a model home for the Park Lofts phase 2 which is estimated to open in February or March. 7 minute commute to downtown Salt Lake City. Home will come with black metal open stair railings, upgraded flooring, upgraded white kitchen cabinets, double vanity in the master bathroom, stainless steel appliances with a gas range, kitchen backsplash, quartz countertops, extra LED recessed can lights, water softener rough in, Nest thermostat, and more.
Location
State UT
County Davis
Area Bntfl; Nsl; Cntrvl; Wdx; Frmtn
Zoning Multi-Family
Direction Just north of the North Salt Lake City hall and east of Hatch Park.
Rooms
Basement None
Primary Bedroom Level Floor: 3rd
Master Bedroom Floor: 3rd
Interior
Interior Features Bath: Master, Closet: Walk-In, Disposal, Range: Gas
Cooling Central Air
Flooring Carpet, Laminate
Fireplace false
Window Features Blinds
Appliance Microwave
Exterior
Exterior Feature Awning(s), Double Pane Windows, Patio: Open
Garage Spaces 2.0
Utilities Available Natural Gas Connected, Electricity Connected, Sewer Connected, Water Connected
Amenities Available Insurance, Maintenance, Pet Rules, Pets Permitted, Snow Removal
View Y/N No
Roof Type Flat,Membrane
Present Use Single Family
Topography Curb & Gutter, Road: Paved, Sidewalks, Sprinkler: Auto-Full
Porch Patio: Open
Total Parking Spaces 2
Private Pool false
Building
Lot Description Curb & Gutter, Road: Paved, Sidewalks, Sprinkler: Auto-Full
Faces Southeast
Story 3
Sewer Sewer: Connected
Water Culinary, Secondary
Structure Type Brick,Stucco
New Construction Yes
Construction Status Und. Const.
Schools
Elementary Schools Adelaide
Middle Schools South Davis
High Schools Woods Cross
School District Davis
Others
HOA Name Dixie Kramer
HOA Fee Include Insurance,Maintenance Grounds
Senior Community No
Tax ID 01-503-0046
Acceptable Financing Cash, Conventional, FHA, VA Loan
Horse Property No
Listing Terms Cash, Conventional, FHA, VA Loan
Financing Conventional
Read Less Info
Want to know what your home might be worth? Contact us for a FREE valuation!

Our team is ready to help you sell your home for the highest possible price ASAP
Bought with KW Success Keller Williams Realty (Layton)





