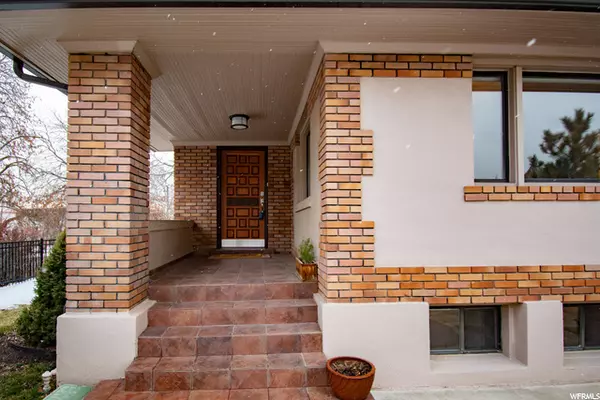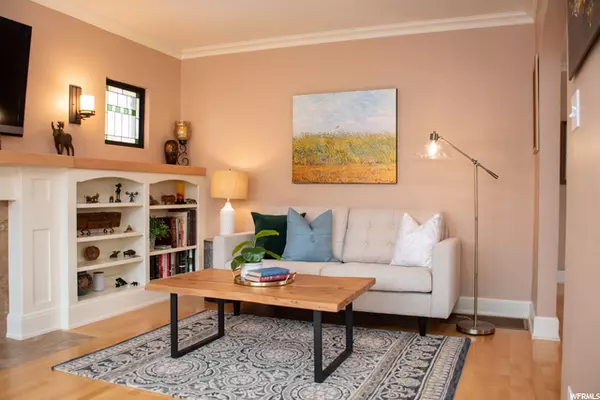$670,000
$675,000
0.7%For more information regarding the value of a property, please contact us for a free consultation.
3 Beds
2 Baths
1,728 SqFt
SOLD DATE : 02/17/2021
Key Details
Sold Price $670,000
Property Type Single Family Home
Sub Type Single Family Residence
Listing Status Sold
Purchase Type For Sale
Square Footage 1,728 sqft
Price per Sqft $387
Subdivision Douglas Park
MLS Listing ID 1721892
Sold Date 02/17/21
Style Bungalow/Cottage
Bedrooms 3
Full Baths 1
Three Quarter Bath 1
Construction Status Blt./Standing
HOA Y/N No
Abv Grd Liv Area 1,079
Year Built 1917
Annual Tax Amount $2,914
Lot Size 3,484 Sqft
Acres 0.08
Lot Dimensions 0.0x0.0x0.0
Property Description
This pristine historic craftsman built in 1917, and remodeled most recently in 2016, is one of Yalecrest's oldest homes. Situated on the corner of beautiful chestnut-lined Diestel and Greenwood roads, it is perfectly set for the discerning homeowner looking for a move-in ready property with historic significance. Gorgeous original stained-glass leaded windows, hand-carved doors, arched doorways, built-in shelving, and restored maple floors pair beautifully with modern amenities, finishes and updated electrical and plumbing systems. Walk into a front room and dining room with picture-window views of old-growth trees and the Wasatch mountains. An open, breezy floor plan seamlessly connects the living room, dining and kitchen, perfect for entertaining or quiet evenings at home by the fire. The light-filled kitchen is fully remodeled with lovely green-beveled granite countertops, modern stainless steel appliances, and plenty of cabinet storage space. Relish a warm cup of coffee and watch the sun rise at the bar overseeing a stunning view of mountains to the east. Expansive windows continue throughout the main floor and into the two bedrooms and one bathroom. The master bedroom comfortably fits a king-size bed and includes a spacious walk-in closet. Bathroom is fully remodeled with marble tile and stylish contemporary vanity. A hard-to-find semi-attached garage is right off the kitchen. The overhanging roof provides a fully-covered passage to a tidy garage that easily fits one car and holds ample storage. Discover plenty of light in a remodeled basement. Host movie nights in the family room and welcome guests to stay in a bright, cozy bedroom and bathroom. The basement is rounded off with a large laundry/utility/storage room. You'll be delighted by this generously-sized basement, so unusual for a historic home of this time period. Enjoy evenings on the front patio greeting neighbors and passerbiers. The fully-fenced yard of this property is handsomely landscaped and low maintenance. This home resides in the heart of the walkable Yalecrest neighborhood, ranked as one of the best places to live in Utah. Walk to nearby restaurants and stores, Miller Bird Park, University of Utah and top-rated Uintah Elementary and Rowland Hall. Live minutes away from downtown with quick access to nearby freeways and canyons.
Location
State UT
County Salt Lake
Area Salt Lake City; So. Salt Lake
Zoning Single-Family
Rooms
Basement Partial
Primary Bedroom Level Floor: 1st
Master Bedroom Floor: 1st
Main Level Bedrooms 2
Interior
Interior Features Disposal, Gas Log, Kitchen: Updated, Range/Oven: Built-In, Granite Countertops
Heating Forced Air
Cooling Central Air
Flooring Carpet, Hardwood, Tile
Fireplaces Number 1
Equipment Window Coverings
Fireplace true
Window Features Blinds
Appliance Dryer, Freezer, Microwave, Refrigerator, Washer, Water Softener Owned
Laundry Electric Dryer Hookup
Exterior
Exterior Feature Double Pane Windows, Porch: Open
Garage Spaces 1.0
Utilities Available Natural Gas Connected, Electricity Connected, Sewer Connected, Sewer: Public, Water Connected
View Y/N No
Roof Type Asphalt,Fiberglass
Present Use Single Family
Topography Corner Lot, Curb & Gutter, Road: Paved, Sidewalks, Sprinkler: Auto-Full, Terrain, Flat
Porch Porch: Open
Total Parking Spaces 1
Private Pool false
Building
Lot Description Corner Lot, Curb & Gutter, Road: Paved, Sidewalks, Sprinkler: Auto-Full
Faces South
Story 2
Sewer Sewer: Connected, Sewer: Public
Water Culinary
Structure Type Brick,Stucco
New Construction No
Construction Status Blt./Standing
Schools
Elementary Schools Uintah
Middle Schools Clayton
High Schools East
School District Salt Lake
Others
Senior Community No
Tax ID 16-09-179-025
Acceptable Financing Cash, Conventional
Horse Property No
Listing Terms Cash, Conventional
Financing Cash
Read Less Info
Want to know what your home might be worth? Contact us for a FREE valuation!

Our team is ready to help you sell your home for the highest possible price ASAP
Bought with Garff Group Realty








