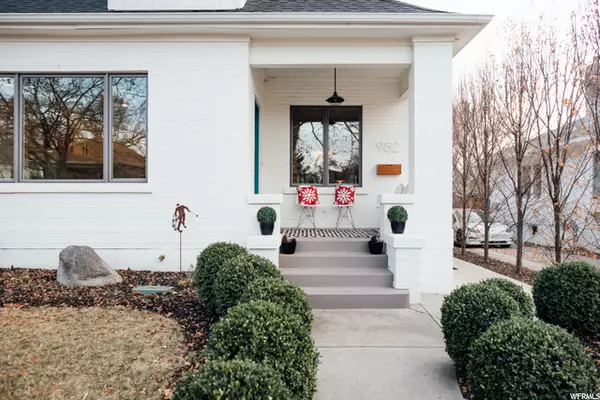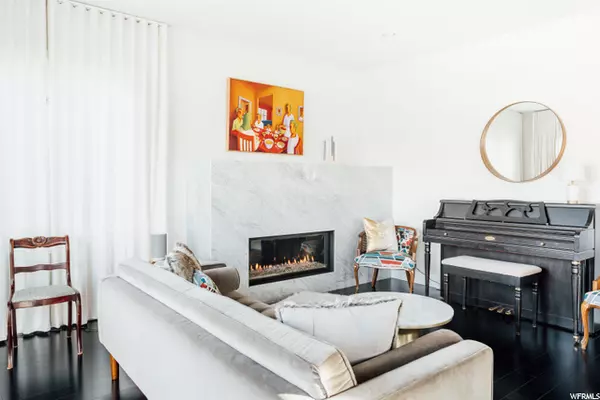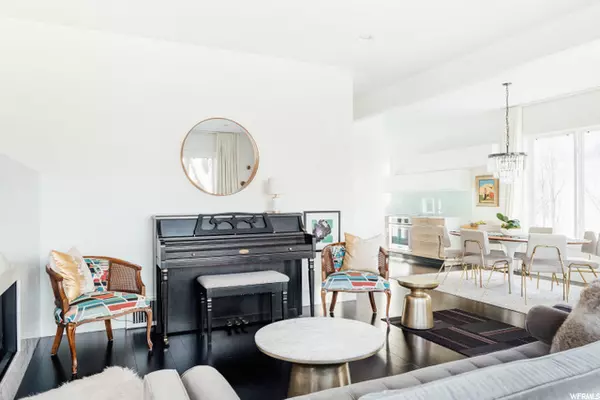$995,000
$950,000
4.7%For more information regarding the value of a property, please contact us for a free consultation.
4 Beds
3 Baths
2,759 SqFt
SOLD DATE : 02/16/2021
Key Details
Sold Price $995,000
Property Type Single Family Home
Sub Type Single Family Residence
Listing Status Sold
Purchase Type For Sale
Square Footage 2,759 sqft
Price per Sqft $360
Subdivision Harvard/Yale
MLS Listing ID 1719710
Sold Date 02/16/21
Style Stories: 2
Bedrooms 4
Full Baths 2
Three Quarter Bath 1
Construction Status Blt./Standing
HOA Y/N No
Abv Grd Liv Area 1,659
Year Built 1910
Annual Tax Amount $3,655
Lot Size 5,227 Sqft
Acres 0.12
Lot Dimensions 0.0x0.0x0.0
Property Description
It's no secret that the streets of the Harvard & Yale area are among the most swoon-worthy in our salty city, and-while exceptional-this number on Princeton is no exception to that rule. Built in 1910 and wholly remodeled in 2013, this sizable, modern casa makes the ideal space for those seeking form, function, and fabulous finishes, all within the heart of the city. There's an elegant minimalism at work here: sleek lines, natural light, and a thoughtful consideration to fluidity all ensure the clean spaces within this home are in perfect harmony with each other. Dark flooring, bright walls, and floor-to-ceiling drapery lend the home a sophisticated feel. The front living space, with its fireplace draped in lovely, cool marble, flows smoothly into the dining room, kitchen, and den. The home office, however, sits perfectly tucked away from daily foot traffic. The main suite, with dramatic ceiling lines and a cozy, romantic feel, sits upstairs, and additional beds, bath, and laundry can found downstairs. Out back, you'll find the ideal space for entertaining, frisbee-tossing, or veggie growing, as well as a two-car garage and an artist studio. In sum, this dreamy spot has lots going for it, and when you throw in the neighborhood-just a stroll to 9th & 9th's eateries, shops, and theater-it most certainly going to go quickly. Let's get you home. Square footage figures are provided as a courtesy estimate only. Buyer is advised to obtain an independent measurement.
Location
State UT
County Salt Lake
Area Salt Lake City; So. Salt Lake
Rooms
Basement Full
Primary Bedroom Level Floor: 2nd
Master Bedroom Floor: 2nd
Main Level Bedrooms 2
Interior
Interior Features Bath: Master, Closet: Walk-In, Disposal, Jetted Tub, Range: Countertop, Range: Down Vent
Heating Electric, Forced Air, Gas: Central
Cooling Central Air
Flooring Carpet, Hardwood, Tile
Fireplaces Number 1
Equipment Dog Run, Storage Shed(s), Window Coverings
Fireplace true
Appliance Range Hood, Refrigerator
Laundry Electric Dryer Hookup, Gas Dryer Hookup
Exterior
Exterior Feature Deck; Covered, Out Buildings, Lighting, Storm Doors
Garage Spaces 2.0
Utilities Available Sewer Connected, Sewer: Public
View Y/N No
Roof Type Asphalt
Present Use Single Family
Topography Curb & Gutter, Fenced: Part, Road: Paved, Secluded Yard, Sidewalks, Sprinkler: Auto-Full, Terrain, Flat
Total Parking Spaces 2
Private Pool false
Building
Lot Description Curb & Gutter, Fenced: Part, Road: Paved, Secluded, Sidewalks, Sprinkler: Auto-Full
Faces North
Story 3
Sewer Sewer: Connected, Sewer: Public
Water Culinary
Structure Type Brick
New Construction No
Construction Status Blt./Standing
Schools
Elementary Schools Emerson
Middle Schools Clayton
High Schools East
School District Salt Lake
Others
Senior Community No
Tax ID 16-08-379-021
Acceptable Financing Cash, Conventional
Horse Property No
Listing Terms Cash, Conventional
Financing Conventional
Read Less Info
Want to know what your home might be worth? Contact us for a FREE valuation!

Our team is ready to help you sell your home for the highest possible price ASAP
Bought with Windermere Real Estate








