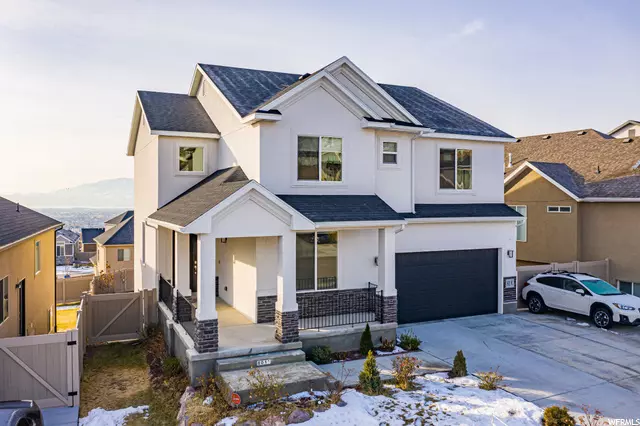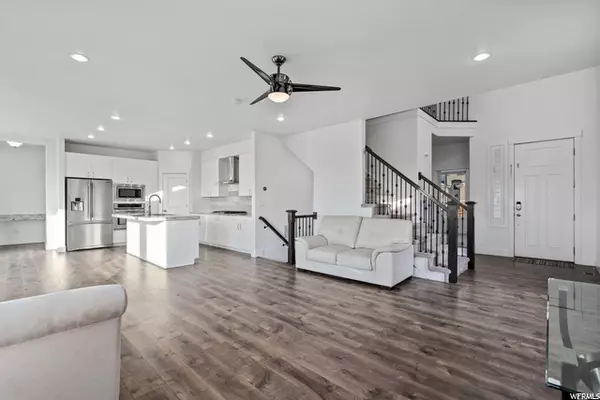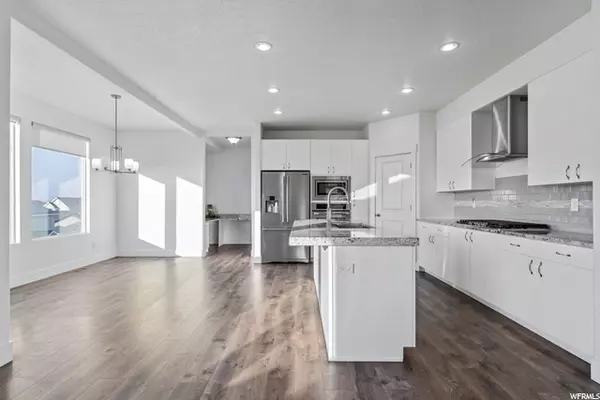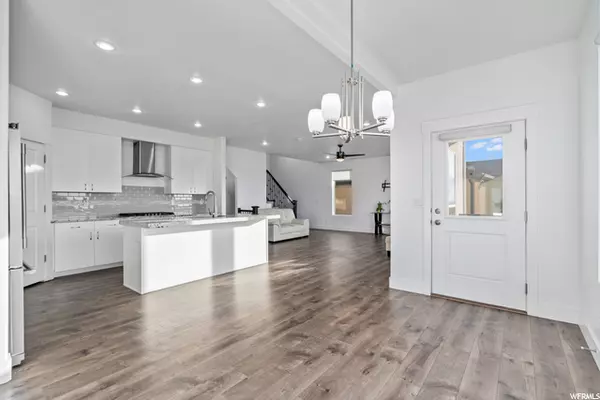$638,420
$670,000
4.7%For more information regarding the value of a property, please contact us for a free consultation.
5 Beds
4 Baths
3,838 SqFt
SOLD DATE : 02/20/2021
Key Details
Sold Price $638,420
Property Type Single Family Home
Sub Type Single Family Residence
Listing Status Sold
Purchase Type For Sale
Square Footage 3,838 sqft
Price per Sqft $166
Subdivision Crossing At Traverse
MLS Listing ID 1718338
Sold Date 02/20/21
Style Stories: 2
Bedrooms 5
Full Baths 3
Three Quarter Bath 1
Construction Status Blt./Standing
HOA Fees $87/mo
HOA Y/N Yes
Abv Grd Liv Area 2,512
Year Built 2016
Annual Tax Amount $2,500
Lot Size 6,098 Sqft
Acres 0.14
Lot Dimensions 0.0x0.0x0.0
Property Description
Home sold for 646,500. The buyers agent gave them part of his commission off the price. HIGHLY DESIRED TRAVERSE MT. *INCREDIBLE MT. & LAKE VIEW*OPEN FLOOR PLAN*BIG MASTER BED AND BATH WITH WALK OUT SM.SITTING DECK*WHITE CABINETS*ALL GRANITE*4 BEDROOMS AND 3 BATH UP AND A BEDROOM/OFFICE AND 3/4 BATH ON THE MAIN FLOOR*WIFI EXTENDERS*25 YR.WARRANTY ON ROOF & LIFETIME ON HIGH END SHADES*CLOSE TO SHOPPING, RESTAURANTS, I-15*LOTS OF UPGRADES*A MUST SEE* *FRUIT TREES, GARDEN AREA*CONCRETE ON BOTH SIDES OF HOME WITH GATES*6 WALL MOUNTS FOR TV'S*HOME CAN NOT BE A RENTAL WITHOUT HOA APPROVAL* CALL AGENT FOR APT.
Location
State UT
County Utah
Area Am Fork; Hlnd; Lehi; Saratog.
Zoning Single-Family
Rooms
Basement Daylight, Full, Walk-Out Access
Primary Bedroom Level Floor: 2nd
Master Bedroom Floor: 2nd
Main Level Bedrooms 1
Interior
Interior Features Alarm: Security, Bath: Master, Bath: Sep. Tub/Shower, Closet: Walk-In, Den/Office, Disposal, Floor Drains, Oven: Wall, Range: Countertop, Vaulted Ceilings, Granite Countertops
Heating Forced Air, Gas: Central
Cooling Central Air
Flooring Carpet, Laminate, Tile
Equipment Window Coverings
Fireplace false
Window Features Shades
Appliance Ceiling Fan, Dryer, Microwave, Range Hood, Refrigerator, Washer, Water Softener Owned
Laundry Electric Dryer Hookup
Exterior
Exterior Feature Balcony, Double Pane Windows, Entry (Foyer), Porch: Open, Sliding Glass Doors, Walkout
Garage Spaces 2.0
Community Features Clubhouse
Utilities Available Natural Gas Connected, Electricity Connected, Sewer Connected, Water Connected
Amenities Available Barbecue, Biking Trails, Clubhouse, Fitness Center, Hiking Trails, Picnic Area, Playground, Pool
View Y/N Yes
View Lake, Mountain(s), Valley
Roof Type Asphalt
Present Use Single Family
Topography Curb & Gutter, Fenced: Full, Road: Paved, Sidewalks, Sprinkler: Auto-Full, Terrain: Grad Slope, View: Lake, View: Mountain, View: Valley
Accessibility Accessible Hallway(s)
Porch Porch: Open
Total Parking Spaces 5
Private Pool false
Building
Lot Description Curb & Gutter, Fenced: Full, Road: Paved, Sidewalks, Sprinkler: Auto-Full, Terrain: Grad Slope, View: Lake, View: Mountain, View: Valley
Faces North
Story 3
Sewer Sewer: Connected
Water Culinary, Irrigation: Pressure
Structure Type Asphalt,Stone,Stucco
New Construction No
Construction Status Blt./Standing
Schools
Elementary Schools Belmont
Middle Schools Willowcreek
High Schools Skyridge
School District Alpine
Others
HOA Name Connie or Jenny
Senior Community No
Tax ID 65-403-0159
Security Features Security System
Acceptable Financing Cash, Conventional, FHA, VA Loan
Horse Property No
Listing Terms Cash, Conventional, FHA, VA Loan
Financing Conventional
Read Less Info
Want to know what your home might be worth? Contact us for a FREE valuation!

Our team is ready to help you sell your home for the highest possible price ASAP
Bought with Realtypath LLC (Platinum)








