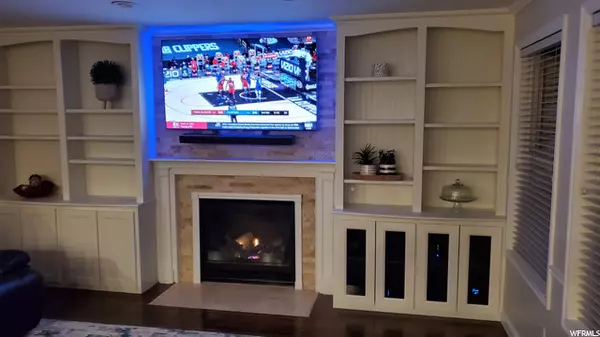$631,500
$608,000
3.9%For more information regarding the value of a property, please contact us for a free consultation.
6 Beds
4 Baths
3,989 SqFt
SOLD DATE : 02/24/2021
Key Details
Sold Price $631,500
Property Type Single Family Home
Sub Type Single Family Residence
Listing Status Sold
Purchase Type For Sale
Square Footage 3,989 sqft
Price per Sqft $158
Subdivision Woodland Estates Eas
MLS Listing ID 1718637
Sold Date 02/24/21
Style Rambler/Ranch
Bedrooms 6
Full Baths 3
Three Quarter Bath 1
Construction Status Blt./Standing
HOA Y/N No
Abv Grd Liv Area 1,997
Year Built 1986
Annual Tax Amount $2,091
Lot Size 10,454 Sqft
Acres 0.24
Lot Dimensions 0.0x0.0x0.0
Property Description
Single Family Luxury home centrally located to shopping & entertainment venues. Featuring open-concept floor plan for functional living centered around a stunningly oversized island. This updated dream kitchen has plenty of storage and offers dove-white, custom shaker cabinets, newer flooring, show-stopping granite with a custom walk-in pantry. Updated Frigidaire Professional appliance package includes gas stove and custom range hood, and tankless water heater . Two master bedrooms, include custom built walk-in closets & updated ensuites, make it easy for accommodating. Oversized front porch with custom iron railings offers a nice spot to view the newly landscaped yard, mature trees, perennial gardens and spectacular mountain views. Fully equipped personal gym. Solar Panels, New asphalt shingle roof. 3 years ago. Covered patio, Garden area and Artesian Grand Bahama 5 Person hot tub. Smart watering.
Location
State UT
County Salt Lake
Area Murray; Taylorsvl; Midvale
Zoning Single-Family
Direction Belt Route to Redwood Rd/Hwy 68. Left on Bennion Blvd, Left on 1530 W, Left on Elsie Dr, Left on 1575 W, Right on Gaylawood Circle.
Rooms
Basement Full
Primary Bedroom Level Floor: 1st
Master Bedroom Floor: 1st
Main Level Bedrooms 3
Interior
Interior Features Bar: Dry, Bath: Master, Closet: Walk-In, Disposal, Gas Log, Great Room, Kitchen: Updated, Oven: Gas, Oven: Wall, Range: Gas, Range/Oven: Built-In, Granite Countertops, Theater Room
Cooling Central Air, Active Solar
Flooring Carpet, Laminate, Travertine
Fireplaces Number 2
Equipment Dog Run, Hot Tub, Humidifier, Storage Shed(s), Window Coverings
Fireplace true
Window Features Blinds
Appliance Ceiling Fan, Dryer, Microwave, Range Hood, Refrigerator, Washer
Laundry Gas Dryer Hookup
Exterior
Exterior Feature Bay Box Windows, Deck; Covered, Double Pane Windows, Out Buildings, Patio: Covered, Porch: Open
Garage Spaces 2.0
Utilities Available Natural Gas Connected, Electricity Connected, Sewer Connected, Water Connected
View Y/N Yes
View Mountain(s)
Roof Type Asphalt
Present Use Single Family
Topography Cul-de-Sac, Curb & Gutter, Fenced: Part, Sidewalks, Sprinkler: Auto-Full, View: Mountain
Accessibility Accessible Hallway(s)
Porch Covered, Porch: Open
Total Parking Spaces 2
Private Pool false
Building
Lot Description Cul-De-Sac, Curb & Gutter, Fenced: Part, Sidewalks, Sprinkler: Auto-Full, View: Mountain
Faces East
Story 2
Sewer Sewer: Connected
Water Culinary
Structure Type Brick
New Construction No
Construction Status Blt./Standing
Schools
Elementary Schools Calvin Smith
Middle Schools Bonneville
High Schools Taylorsville
School District Granite
Others
Senior Community No
Tax ID 21-15-451-034
Acceptable Financing Cash, Conventional, FHA, VA Loan
Horse Property No
Listing Terms Cash, Conventional, FHA, VA Loan
Financing Cash
Read Less Info
Want to know what your home might be worth? Contact us for a FREE valuation!

Our team is ready to help you sell your home for the highest possible price ASAP
Bought with Realtypath LLC (Preferred)







