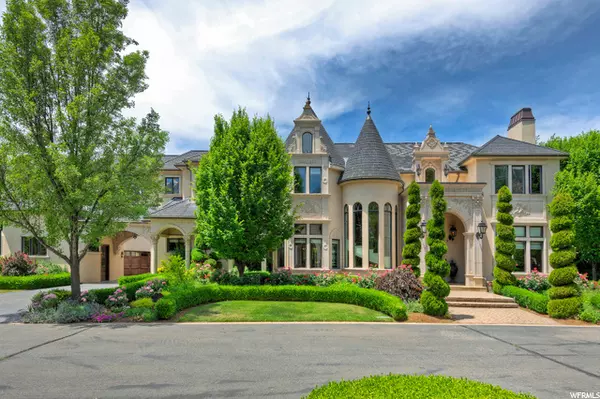$2,770,000
$2,998,000
7.6%For more information regarding the value of a property, please contact us for a free consultation.
6 Beds
10 Baths
11,000 SqFt
SOLD DATE : 02/24/2021
Key Details
Sold Price $2,770,000
Property Type Single Family Home
Sub Type Single Family Residence
Listing Status Sold
Purchase Type For Sale
Square Footage 11,000 sqft
Price per Sqft $251
Subdivision Inverness
MLS Listing ID 1681980
Sold Date 02/24/21
Style Stories: 2
Bedrooms 6
Full Baths 6
Half Baths 4
Construction Status Blt./Standing
HOA Fees $100/mo
HOA Y/N Yes
Abv Grd Liv Area 7,011
Year Built 2007
Annual Tax Amount $15,301
Lot Size 0.600 Acres
Acres 0.6
Lot Dimensions 0.0x0.0x0.0
Property Description
Grand living at its finest! This gated and private European masterpiece oozes with sophistication and elegance with stunning architectural details, spectacular craftsmanship, gorgeous marble and hardwood flooring and custom special finishes that embellish the entire home. The spectacular 2-story foyer leads you to the open and bright expansive great room with soaring ceilings, cathedral beams and oversized cathedral windows allowing the natural light to fill the room. Chef's dream kitchen with custom cabinetry, premier appliances, large working center island and the most beautiful hand-carved custom range hood. Luxurious master suite with vaulted ceilings, fireplace, walk in closet and spa-like bathroom with soaking tub and custom marble steam shower. The office is complimented with floor to ceiling woodwork with custom built ins, stunning tray ceilings and oversized windows. The lower level boasts a second kitchen, pool table, fitness room, entertaining area, yoga studio and theatre space. Extraordinary outdoor entertaining space with an oversized covered patio off the main level and a serene in-ground pool surrounded by the lush gardens and mature trees. Plus, a 4-car garage. This home has everything you can imagine...location, lifestyle and indoor/outdoor entertaining at its finest! Schedule a private tour today!
Location
State UT
County Salt Lake
Area Holladay; Murray; Cottonwd
Zoning Single-Family
Rooms
Other Rooms Workshop
Basement Entrance, Full, Walk-Out Access
Main Level Bedrooms 1
Interior
Interior Features Alarm: Fire, Alarm: Security, Bar: Wet, Basement Apartment, Bath: Master, Bath: Sep. Tub/Shower, Central Vacuum, Closet: Walk-In, Den/Office, Disposal, French Doors, Gas Log, Great Room, Kitchen: Second, Oven: Gas, Range: Gas, Range/Oven: Free Stdng., Vaulted Ceilings, Granite Countertops, Theater Room
Heating Forced Air, Gas: Central
Cooling Central Air
Flooring Carpet, Hardwood, Marble
Fireplaces Number 6
Equipment Alarm System, Humidifier, Window Coverings
Fireplace true
Window Features Blinds,Shades
Appliance Ceiling Fan, Dryer, Microwave, Range Hood, Refrigerator, Washer, Water Softener Owned
Laundry Electric Dryer Hookup
Exterior
Exterior Feature Basement Entrance, Bay Box Windows, Double Pane Windows, Entry (Foyer), Lighting, Patio: Covered, Walkout
Garage Spaces 4.0
Pool Gunite, In Ground
Utilities Available Natural Gas Connected, Electricity Connected, Sewer Connected, Sewer: Public, Water Connected
Amenities Available Gated, Pets Permitted, Snow Removal
Waterfront No
View Y/N Yes
View Mountain(s)
Roof Type See Remarks
Present Use Single Family
Topography Cul-de-Sac, Fenced: Part, Road: Paved, Sprinkler: Auto-Full, Terrain, Flat, View: Mountain
Porch Covered
Total Parking Spaces 4
Private Pool true
Building
Lot Description Cul-De-Sac, Fenced: Part, Road: Paved, Sprinkler: Auto-Full, View: Mountain
Faces East
Story 3
Sewer Sewer: Connected, Sewer: Public
Water Culinary
Structure Type Stone,Stucco
New Construction No
Construction Status Blt./Standing
Schools
Elementary Schools Cottonwood
Middle Schools Olympus
High Schools Olympus
School District Granite
Others
HOA Name Sean Smith
Senior Community No
Tax ID 22-15-378-022
Security Features Fire Alarm,Security System
Acceptable Financing Cash, Conventional
Horse Property No
Listing Terms Cash, Conventional
Financing Conventional
Read Less Info
Want to know what your home might be worth? Contact us for a FREE valuation!

Our team is ready to help you sell your home for the highest possible price ASAP
Bought with Amy Johnson Real Estate LLC








