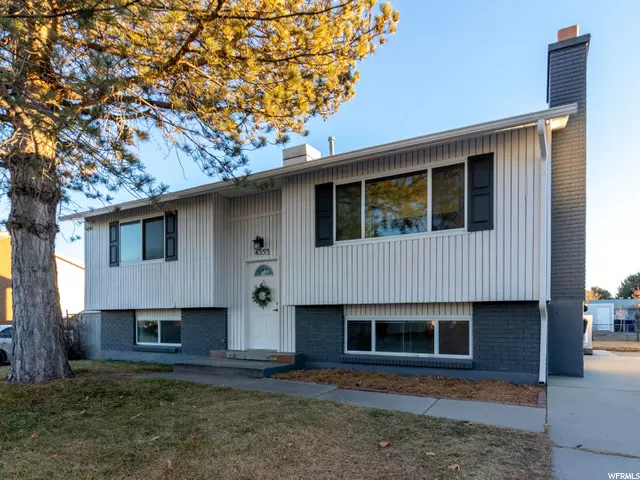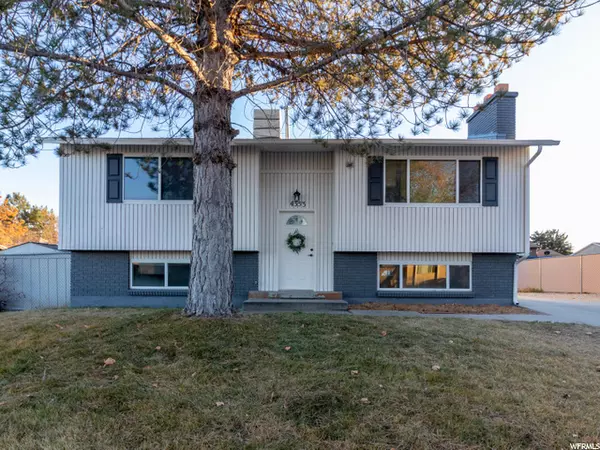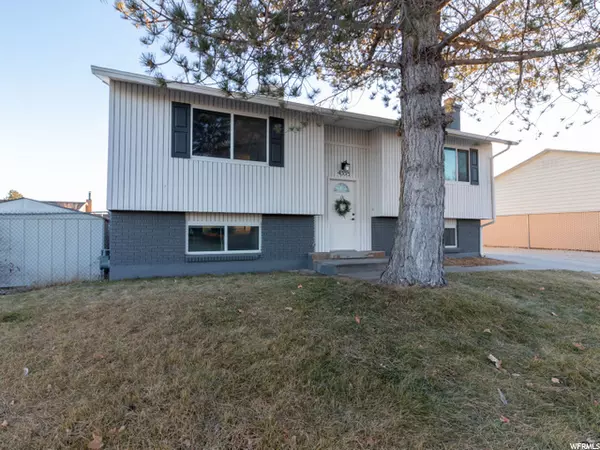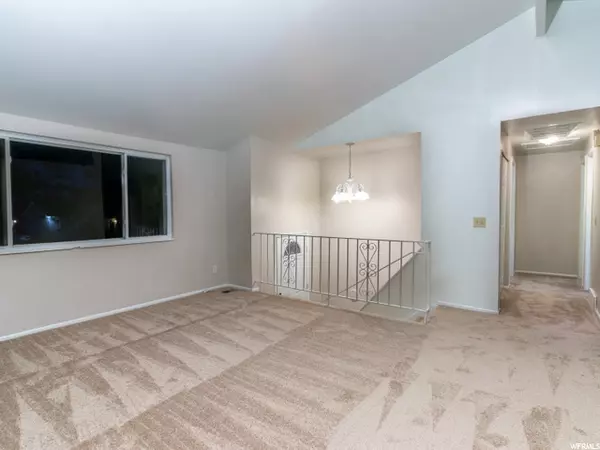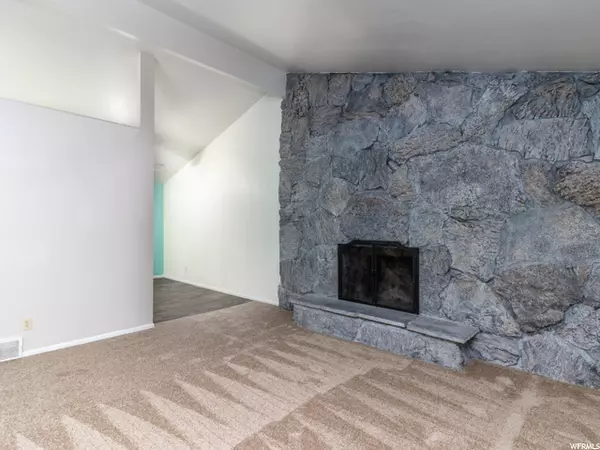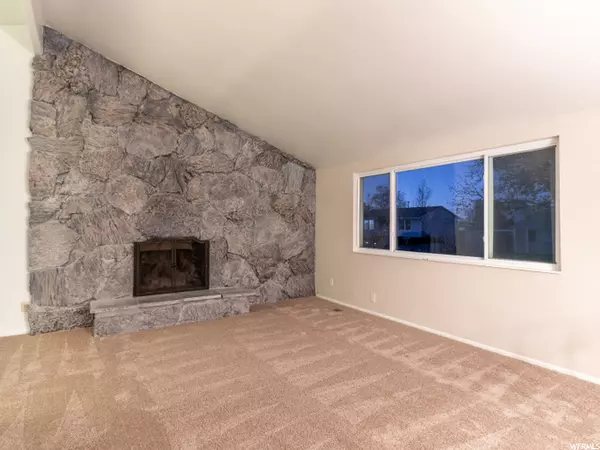$363,863
$340,000
7.0%For more information regarding the value of a property, please contact us for a free consultation.
4 Beds
2 Baths
1,910 SqFt
SOLD DATE : 02/25/2021
Key Details
Sold Price $363,863
Property Type Single Family Home
Sub Type Single Family Residence
Listing Status Sold
Purchase Type For Sale
Square Footage 1,910 sqft
Price per Sqft $190
Subdivision Paramount Park #5 Su
MLS Listing ID 1721284
Sold Date 02/25/21
Style Split-Entry/Bi-Level
Bedrooms 4
Full Baths 1
Three Quarter Bath 1
Construction Status Blt./Standing
HOA Y/N No
Abv Grd Liv Area 985
Year Built 1976
Annual Tax Amount $1,947
Lot Size 7,405 Sqft
Acres 0.17
Lot Dimensions 0.0x0.0x0.0
Property Description
MULTIPLE OFFERS RECEIVED. NO MORE SHOWINGS. OFFER ACCEPTED PENDING SIGNATURES. Move-in ready with 2 kitchens, 2 laundries, basement entrance and plenty of parking. Live on one level and rent the other for $1100+. New flooring, vaulted ceilings, light and bright up and down, most vinyl windows, low flush toilets, central air 2020, exterior paint 2020, new roof 2017, water heater 2013, furnace 2012, deck rebuilt 2015. Spacious back yard boasts garden boxes, fruit trees, dog run, shed, & herb garden. New leaf filters on front rain gutters. Excellent location with mountain views on low traffic street. Close to Bangerter Highway, Kearns Library, post office, Jordan Landing, fitness center and Olympic oval. Square footage figures are provided as a courtesy estimate only and were obtained from county tax records. Buyer is advised to obtain an independent measurement. Agent is related to seller.
Location
State UT
County Salt Lake
Area Magna; Taylrsvl; Wvc; Slc
Zoning Single-Family
Rooms
Basement Full, Walk-Out Access
Main Level Bedrooms 2
Interior
Interior Features Basement Apartment, French Doors, Kitchen: Second, Mother-in-Law Apt., Range/Oven: Free Stdng., Vaulted Ceilings
Heating Forced Air, Gas: Central, Wood
Cooling Central Air
Flooring Carpet, Vinyl, Concrete
Fireplaces Number 1
Equipment Storage Shed(s), Window Coverings
Fireplace true
Window Features Blinds
Appliance Ceiling Fan, Dryer, Microwave, Refrigerator, Washer
Exterior
Exterior Feature Basement Entrance, Storm Windows, Walkout
Utilities Available Natural Gas Connected, Electricity Connected, Sewer Connected, Sewer: Public, Water Connected
View Y/N Yes
View Mountain(s)
Roof Type Asphalt,Pitched
Present Use Single Family
Topography Curb & Gutter, Fenced: Part, Road: Paved, Sidewalks, Terrain: Grad Slope, View: Mountain
Accessibility Single Level Living
Total Parking Spaces 4
Private Pool false
Building
Lot Description Curb & Gutter, Fenced: Part, Road: Paved, Sidewalks, Terrain: Grad Slope, View: Mountain
Faces North
Story 2
Sewer Sewer: Connected, Sewer: Public
Water Culinary
Structure Type Brick,Clapboard/Masonite
New Construction No
Construction Status Blt./Standing
Schools
Elementary Schools South Kearns
Middle Schools Kearns
High Schools Kearns
School District Granite
Others
Senior Community No
Tax ID 21-18-402-005
Acceptable Financing Cash, Conventional, FHA, VA Loan
Horse Property No
Listing Terms Cash, Conventional, FHA, VA Loan
Financing Conventional
Read Less Info
Want to know what your home might be worth? Contact us for a FREE valuation!

Our team is ready to help you sell your home for the highest possible price ASAP
Bought with KW South Valley Keller Williams



