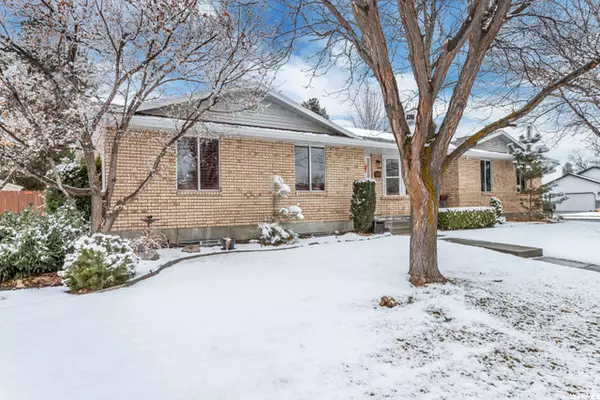$549,900
For more information regarding the value of a property, please contact us for a free consultation.
6 Beds
3 Baths
2,463 SqFt
SOLD DATE : 03/01/2021
Key Details
Property Type Single Family Home
Sub Type Single Family Residence
Listing Status Sold
Purchase Type For Sale
Square Footage 2,463 sqft
Price per Sqft $234
Subdivision Villa Del Sol #3
MLS Listing ID 1724085
Sold Date 03/01/21
Style Rambler/Ranch
Bedrooms 6
Full Baths 2
Three Quarter Bath 1
Construction Status Blt./Standing
HOA Y/N No
Abv Grd Liv Area 1,246
Year Built 1991
Annual Tax Amount $2,718
Lot Size 10,890 Sqft
Acres 0.25
Lot Dimensions 0.0x0.0x0.0
Property Sub-Type Single Family Residence
Property Description
**THIS HOME WAS FEATURED ON REAL ESTATE ESSENTIALS ON ABC4! CLICK THE TOUR BUTTON ABOVE TO WATCH THE FULL MOTION VIDEO TOUR!** Fantastic Rambler located in the heart of Sandy City. This home is an entertainers dream! Spacious entry that opens to a large front room with bay windows and valley views. Flow down the entry to the updated kitchen complete with bay window, counter seating, stainless steel appliances and backyard views. Main floor includes the master bedroom en-suite, laundry room and additional bedrooms. Easily transition your gathering from your kitchen to the backyard oasis which includes a covered patio, charming koi pond with waterfall, built in natural seating (matches the landscape) and stunning mountain views. Downstairs enjoy a finished basement with cozy fireplace, family room and bedrooms (including a flex room) Entertain in the bar room with a custom bar built and included. Store your toys or build a workshop in the extra width-oversized garage. Square footage figures are provided as a courtesy estimate only and were provided from an appraisal. Buyer is advised to obtain an independent measurement.
Location
State UT
County Salt Lake
Area Sandy; Alta; Snowbd; Granite
Zoning Single-Family
Rooms
Basement Full
Primary Bedroom Level Floor: 1st
Master Bedroom Floor: 1st
Main Level Bedrooms 3
Interior
Interior Features Bath: Master, Bath: Sep. Tub/Shower, Closet: Walk-In, Disposal, Kitchen: Updated, Range/Oven: Free Stdng.
Heating Forced Air, Gas: Central
Cooling Central Air
Flooring Carpet, Tile
Fireplaces Number 1
Fireplace true
Window Features Plantation Shutters
Appliance Microwave, Range Hood, Refrigerator, Water Softener Owned
Exterior
Exterior Feature Bay Box Windows, Double Pane Windows, Patio: Covered, Secured Parking
Garage Spaces 2.0
Utilities Available Natural Gas Connected, Electricity Connected, Sewer Connected, Sewer: Public, Water Connected
View Y/N Yes
View Mountain(s), Valley
Roof Type Asphalt
Present Use Single Family
Topography Corner Lot, Fenced: Full, Sprinkler: Auto-Full, Terrain, Flat, View: Mountain, View: Valley
Porch Covered
Total Parking Spaces 2
Private Pool false
Building
Lot Description Corner Lot, Fenced: Full, Sprinkler: Auto-Full, View: Mountain, View: Valley
Story 2
Sewer Sewer: Connected, Sewer: Public
Water Culinary
Structure Type Brick
New Construction No
Construction Status Blt./Standing
Schools
Elementary Schools Midvalley
Middle Schools Union
High Schools Hillcrest
School District Canyons
Others
Senior Community No
Tax ID 28-04-154-001
Acceptable Financing Cash, Conventional, VA Loan
Horse Property No
Listing Terms Cash, Conventional, VA Loan
Financing Cash
Read Less Info
Want to know what your home might be worth? Contact us for a FREE valuation!

Our team is ready to help you sell your home for the highest possible price ASAP
Bought with KW Salt Lake City Keller Williams Real Estate







