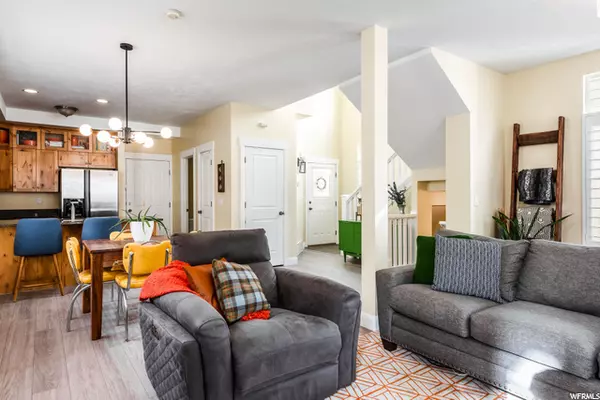$465,000
$435,000
6.9%For more information regarding the value of a property, please contact us for a free consultation.
3 Beds
3 Baths
2,806 SqFt
SOLD DATE : 03/01/2021
Key Details
Sold Price $465,000
Property Type Single Family Home
Sub Type Single Family Residence
Listing Status Sold
Purchase Type For Sale
Square Footage 2,806 sqft
Price per Sqft $165
Subdivision Cottages At Nibley P
MLS Listing ID 1723092
Sold Date 03/01/21
Style Stories: 2
Bedrooms 3
Full Baths 2
Three Quarter Bath 1
Construction Status Blt./Standing
HOA Fees $200/mo
HOA Y/N Yes
Abv Grd Liv Area 2,032
Year Built 2004
Annual Tax Amount $2,420
Lot Size 435 Sqft
Acres 0.01
Lot Dimensions 0.0x0.0x0.0
Property Description
Multiple offers received. Highest and best due by Saturday Feb 6th by 9:00am. Gated community includes 11 single family homes and twin homes. Located adjacent to Nibley golf course. Peaceful surroundings with views of the East and West mountains. Open spaces on the main floor with natural light features new luxury vinyl flooring that changes the look and feel of the entire home. Fireplace place is perfect to warm up during the cold winter months. There is room to grow and finish the basement to your preference. Master suite includes a balcony to enjoy the open space and mountain views. Two car attached garage offers additional storage. The row of homes back up to a very open courtyard. Great proximity to downtown Salt Lake, Sugarhouse, Park City and Interstate I-80 and I-15. Pet friendly community, see rules attached to the listing. Rentals are allowed with a minimum of 30 days or greater. See CC&RS.
Location
State UT
County Salt Lake
Area Salt Lake City; So. Salt Lake
Zoning Single-Family
Rooms
Basement Daylight, Full
Primary Bedroom Level Floor: 2nd
Master Bedroom Floor: 2nd
Interior
Interior Features Bath: Master, Bath: Sep. Tub/Shower, Closet: Walk-In, Disposal, Gas Log, Range/Oven: Built-In, Vaulted Ceilings, Granite Countertops
Heating Forced Air, Gas: Central
Cooling Central Air
Flooring Carpet, Laminate, Tile
Fireplaces Number 1
Fireplace true
Window Features Blinds,Full
Appliance Microwave, Refrigerator
Laundry Electric Dryer Hookup
Exterior
Exterior Feature Balcony, Deck; Covered, Double Pane Windows, Entry (Foyer), Lighting, Porch: Open, Patio: Open
Garage Spaces 2.0
Utilities Available Natural Gas Connected, Electricity Connected, Sewer Connected, Sewer: Public, Water Connected
Amenities Available Other, Controlled Access, Gated, Insurance, Pets Permitted, Snow Removal, Trash
View Y/N Yes
View Mountain(s)
Roof Type Asphalt
Present Use Single Family
Topography Curb & Gutter, Road: Paved, Sprinkler: Auto-Full, Terrain, Flat, View: Mountain, Adjacent to Golf Course
Porch Porch: Open, Patio: Open
Total Parking Spaces 2
Private Pool false
Building
Lot Description Curb & Gutter, Road: Paved, Sprinkler: Auto-Full, View: Mountain, Near Golf Course
Faces West
Story 3
Sewer Sewer: Connected, Sewer: Public
Water Culinary
Structure Type Cement Siding
New Construction No
Construction Status Blt./Standing
Schools
Elementary Schools Roosevelt
Middle Schools Evergreen
High Schools Olympus
School District Granite
Others
HOA Name Western Management
HOA Fee Include Insurance,Trash
Senior Community No
Tax ID 16-30-281-003
Acceptable Financing Cash, Conventional, FHA, VA Loan
Horse Property No
Listing Terms Cash, Conventional, FHA, VA Loan
Financing Conventional
Read Less Info
Want to know what your home might be worth? Contact us for a FREE valuation!

Our team is ready to help you sell your home for the highest possible price ASAP
Bought with Coldwell Banker Realty (Salt Lake-Sugar House)








