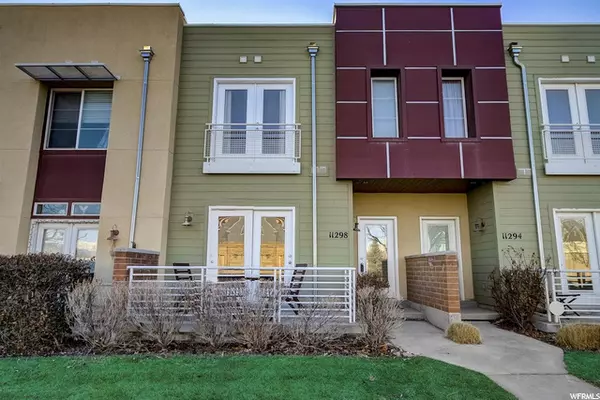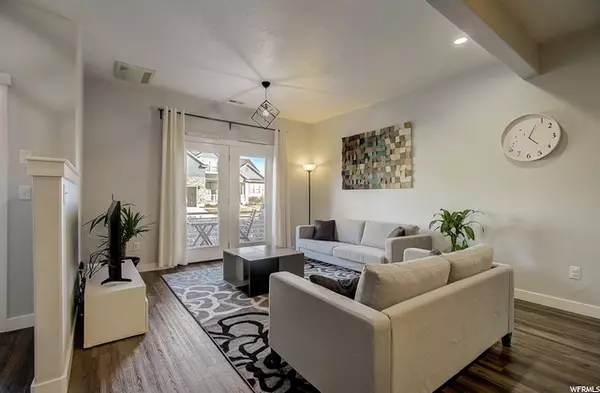$375,310
$340,000
10.4%For more information regarding the value of a property, please contact us for a free consultation.
3 Beds
3 Baths
1,515 SqFt
SOLD DATE : 03/08/2021
Key Details
Sold Price $375,310
Property Type Townhouse
Sub Type Townhouse
Listing Status Sold
Purchase Type For Sale
Square Footage 1,515 sqft
Price per Sqft $247
Subdivision Summerlane At The Di
MLS Listing ID 1725629
Sold Date 03/08/21
Style Townhouse; Row-mid
Bedrooms 3
Full Baths 2
Half Baths 1
Construction Status Blt./Standing
HOA Fees $150/mo
HOA Y/N Yes
Abv Grd Liv Area 1,515
Year Built 2013
Annual Tax Amount $1,785
Lot Size 1,306 Sqft
Acres 0.03
Lot Dimensions 0.0x0.0x0.0
Property Description
Welcome to this stunning and perfectly located townhome in the heart of South Jordan at Summerlane at the District! Step in to an open and inviting floor plan waiting to welcome friends and family. With 10 foot ceilings, generous updated lighting, and the kitchen and living room flowing seamlessly together! Check out the walk-in pantry and fill it with your favorite snacks and staples for cooking, entertaining, or grabbing something on your way out the door to your 2-car attached garage. Let's head upstairs where all the carpet is BRAND NEW. The master bedroom is off to the left offering ample space, don't miss the views and fresh air from the Juliet Balcony. The large walk-in closet will not disappoint. Grab your favorite cozy clothes and head to the master bath where you'll enjoy soaking in the large garden tub or a long hot shower at the end of the day, with the tankless water heater you'll never run out of hot water. Down the hall you'll find 2 additional bedrooms, and another full bathroom. The second floor laundry room (washer & dryer included) means no more hauling those baskets up and down the stairs! With integrated solar the electric bills are EXTREMELY low! Within 3 blocks you have all of the amenities you could ask for. Top restaurants and eateries, Harmon's for Groceries, and The District for your retail shopping and entertainment. Jump on Bangerter in just minutes or over to I-15 in 10 minutes. Don't feel like you even need to leave with the community clubhouse, pool and playground. Love how all of this sounds? Schedule your private showing to see and feel how great this unit is for yourself! Buyer to verify all information.
Location
State UT
County Salt Lake
Area Wj; Sj; Rvrton; Herriman; Bingh
Zoning Multi-Family
Rooms
Basement None
Primary Bedroom Level Floor: 2nd
Master Bedroom Floor: 2nd
Interior
Interior Features Bath: Master, Bath: Sep. Tub/Shower, Closet: Walk-In, Disposal, Range: Gas, Range/Oven: Free Stdng., Instantaneous Hot Water, Granite Countertops
Heating Forced Air, Gas: Central
Cooling Central Air
Flooring Carpet, Laminate
Fireplace false
Appliance Dryer, Refrigerator, Washer, Water Softener Owned
Exterior
Exterior Feature Balcony, Double Pane Windows, Lighting, Porch: Open
Garage Spaces 2.0
Community Features Clubhouse
Utilities Available Natural Gas Connected, Electricity Connected, Sewer Connected, Sewer: Public, Water Connected
Amenities Available Fitness Center, Pet Rules, Pets Permitted, Picnic Area, Playground, Pool
View Y/N Yes
View Mountain(s)
Roof Type Rubber
Present Use Residential
Topography Road: Paved, Sidewalks, View: Mountain
Porch Porch: Open
Total Parking Spaces 2
Private Pool false
Building
Lot Description Road: Paved, Sidewalks, View: Mountain
Story 2
Sewer Sewer: Connected, Sewer: Public
Water Culinary
Structure Type Brick,Stucco,Cement Siding
New Construction No
Construction Status Blt./Standing
Schools
Elementary Schools Elk Meadows
Middle Schools Elk Ridge
High Schools Bingham
School District Jordan
Others
HOA Name Marie Johnson
Senior Community No
Tax ID 27-20-182-047
Acceptable Financing Cash, Conventional, FHA, VA Loan
Horse Property No
Listing Terms Cash, Conventional, FHA, VA Loan
Financing Cash
Read Less Info
Want to know what your home might be worth? Contact us for a FREE valuation!

Our team is ready to help you sell your home for the highest possible price ASAP
Bought with KW South Valley Keller Williams








