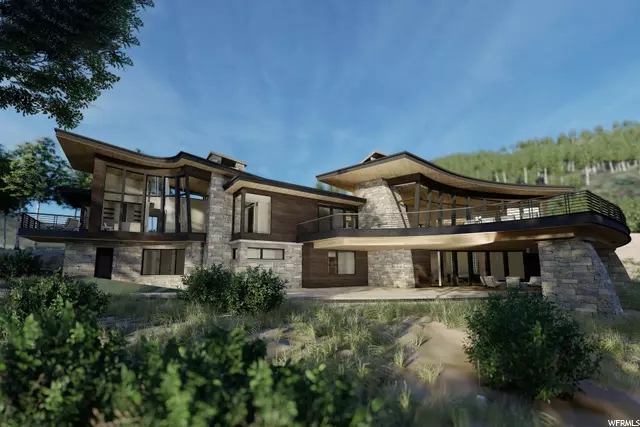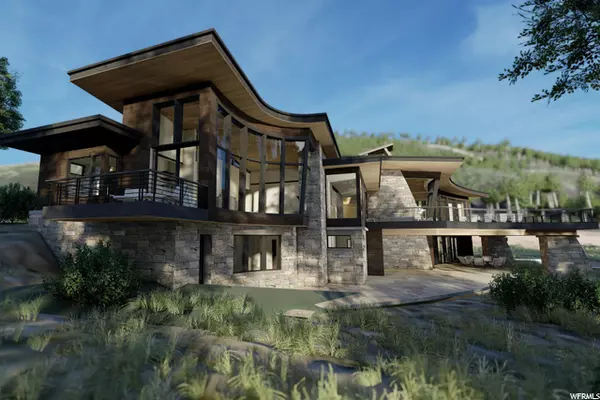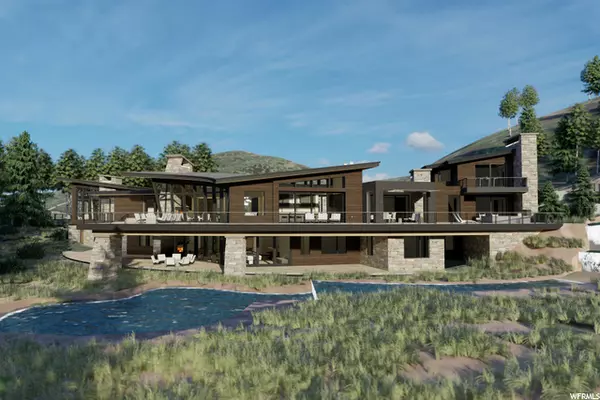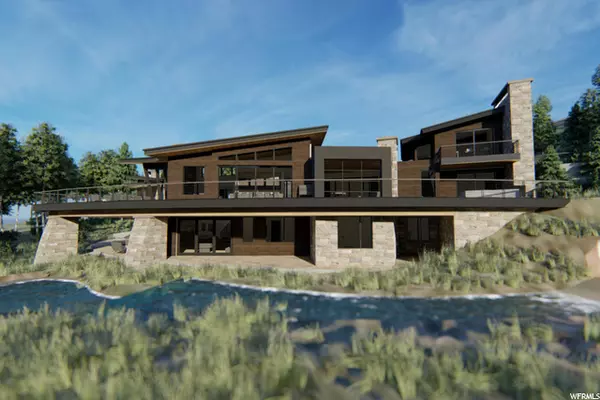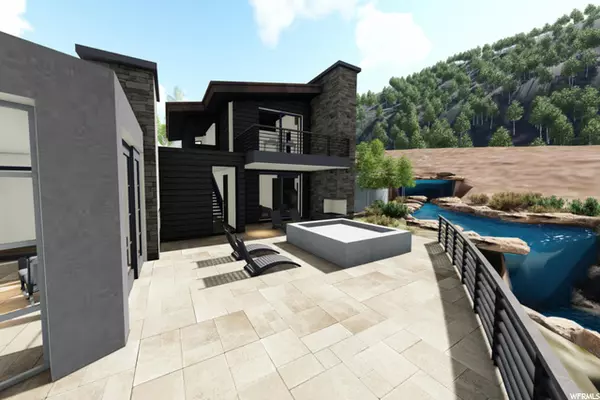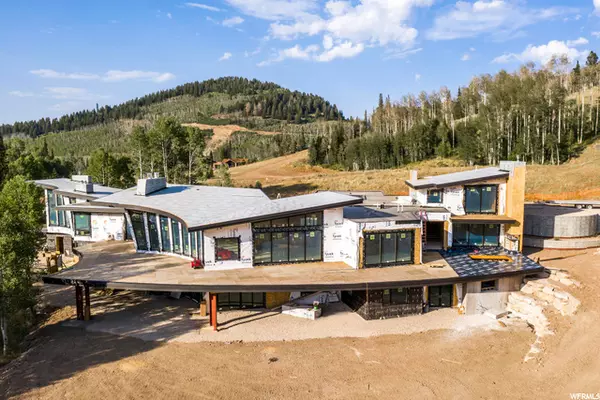$11,746,819
$16,500,000
28.8%For more information regarding the value of a property, please contact us for a free consultation.
7 Beds
11 Baths
14,695 SqFt
SOLD DATE : 03/11/2021
Key Details
Sold Price $11,746,819
Property Type Single Family Home
Sub Type Single Family Residence
Listing Status Sold
Purchase Type For Sale
Square Footage 14,695 sqft
Price per Sqft $799
Subdivision White Pine Canyon Ph
MLS Listing ID 1697691
Sold Date 03/11/21
Style Stories: 2
Bedrooms 7
Full Baths 7
Half Baths 4
Construction Status Und. Const.
HOA Fees $1,250/ann
HOA Y/N Yes
Abv Grd Liv Area 6,968
Year Built 2020
Annual Tax Amount $17,027
Lot Size 5.760 Acres
Acres 5.76
Lot Dimensions 0.0x0.0x0.0
Property Description
The power of a home to transport, calm, embrace, and inspire. Luxury has a new address. Elevated, award-winning, Upwall architecture. Attention to sophisticated interior design is played up at every opportunity. The view challenges you to relax and takes in the property's homage to this, the Colony's most spectacular setting. Enter the estate via heated road and motor court, ascend front steps pass the 2 sided fireplace to the grand front door entrance. Once inside, custom floor to ceiling glass walls reveal the Colony's most coveted view, lake, waterfall, meadow, forest, and ski runs come into sharp focus. The estate features 2 main level master suites, his and hers walk-in closet rooms, 7 bedrooms, 11 baths, 10 fireplaces, retractable glass walls, expansive heated outdoor living spaces from top to bottom, theater. Spa and gym adjacent to ski in ski out grand patio slope-side. Please see the extensive feature list. Barn and guest home allowed. The property allows horses. For your private tour contact the listing agent.
Location
State UT
County Summit
Area Park City; Deer Valley
Zoning Single-Family
Rooms
Basement Walk-Out Access
Primary Bedroom Level Floor: 1st
Master Bedroom Floor: 1st
Main Level Bedrooms 2
Interior
Interior Features See Remarks, Alarm: Fire, Bar: Wet, Bath: Master, Bath: Sep. Tub/Shower, Closet: Walk-In, Den/Office, Disposal, Gas Log, Great Room, Intercom, Jetted Tub, Vaulted Ceilings, Granite Countertops, Theater Room
Heating See Remarks, Forced Air, Radiant Floor
Cooling Central Air
Flooring See Remarks
Fireplaces Number 10
Equipment Hot Tub
Fireplace true
Window Features See Remarks
Appliance Microwave, Range Hood, Refrigerator, Washer
Laundry Gas Dryer Hookup
Exterior
Exterior Feature See Remarks, Balcony, Deck; Covered, Double Pane Windows, Entry (Foyer), Lighting, Patio: Covered, Sliding Glass Doors, Patio: Open
Garage Spaces 4.0
Utilities Available Natural Gas Connected, Electricity Connected, Sewer Connected, Sewer: Public, Water Connected
Amenities Available Biking Trails, Fire Pit, Gated, Hiking Trails, Horse Trails, Pets Permitted, Sauna
View Y/N Yes
View Lake, Mountain(s), Valley
Roof Type Metal
Present Use Single Family
Topography See Remarks, Road: Paved, Secluded Yard, Terrain, Flat, View: Lake, View: Mountain, View: Valley, Wooded, View: Water
Porch Covered, Patio: Open
Total Parking Spaces 4
Private Pool false
Building
Lot Description See Remarks, Road: Paved, Secluded, View: Lake, View: Mountain, View: Valley, Wooded, View: Water
Story 3
Sewer Sewer: Connected, Sewer: Public
Water Culinary
Structure Type See Remarks,Cedar,Stone
New Construction Yes
Construction Status Und. Const.
Schools
Elementary Schools Parley'S Park
Middle Schools Ecker Hill
High Schools Park City
School District Park City
Others
HOA Name Kelly Simons
Senior Community No
Tax ID CWPC-4D-256
Security Features Fire Alarm
Acceptable Financing Cash, Conventional
Horse Property No
Listing Terms Cash, Conventional
Financing Cash
Read Less Info
Want to know what your home might be worth? Contact us for a FREE valuation!

Our team is ready to help you sell your home for the highest possible price ASAP
Bought with Summit Sotheby's International Realty



