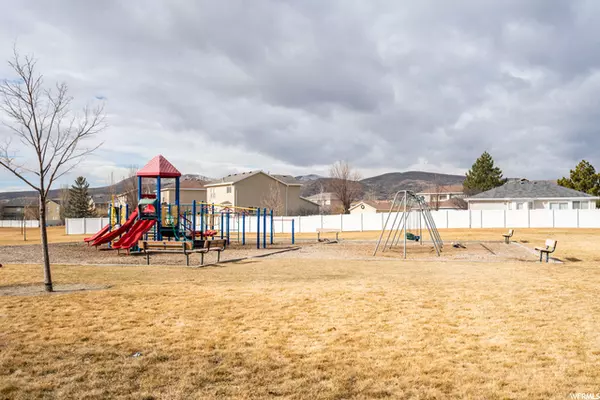$342,000
$325,000
5.2%For more information regarding the value of a property, please contact us for a free consultation.
3 Beds
3 Baths
1,997 SqFt
SOLD DATE : 03/11/2021
Key Details
Sold Price $342,000
Property Type Townhouse
Sub Type Townhouse
Listing Status Sold
Purchase Type For Sale
Square Footage 1,997 sqft
Price per Sqft $171
Subdivision Davencourt At Pilgri
MLS Listing ID 1724457
Sold Date 03/11/21
Style Townhouse; Row-mid
Bedrooms 3
Full Baths 2
Half Baths 1
Construction Status Blt./Standing
HOA Fees $175/mo
HOA Y/N Yes
Abv Grd Liv Area 1,352
Year Built 2000
Annual Tax Amount $1,350
Lot Size 1,742 Sqft
Acres 0.04
Lot Dimensions 0.0x0.0x0.0
Property Description
Multiple Offers ***All offers to be submitted by 4pm February 14. Do not miss this updated townhome in the very popular Davencourt at Pilgrim Landing community. This townhome is situated in a great neighborhood and within minutes of I15, Thanksgiving point, employment centers, tons of restaurants and Trax/Front Runner station. You will love how close you are to access everything! The Main floor consists of a spacious living room, a half bathroom and Large open space for the dining area and the kitchen. Wait until you see this Huge pantry. Relax out on the wood deck or patio, great for BBQ's or hanging out in the summertime. Back area is completely fenced, allowing for your own private space. Upstairs has the 3 bedrooms, with a full hall bathroom and a master suite consisting of a good size room, walk in closet and the master bathroom. The basement has a finished family room and laundry area, with lots of closet and storage space. There is one room next the laundry area that is plumbed for a future bathroom.
Location
State UT
County Utah
Area Am Fork; Hlnd; Lehi; Saratog.
Zoning Single-Family
Rooms
Basement Full
Interior
Interior Features Closet: Walk-In, Disposal, Floor Drains, Range/Oven: Built-In, Granite Countertops
Heating Forced Air
Cooling Central Air
Flooring Carpet, Tile
Equipment Window Coverings
Fireplace false
Window Features Blinds
Appliance Microwave
Laundry Electric Dryer Hookup
Exterior
Exterior Feature Double Pane Windows
Carport Spaces 1
Utilities Available Natural Gas Connected, Electricity Connected, Sewer Connected, Water Connected
Amenities Available Cable TV, Insurance, Maintenance, Pet Rules, Pets Permitted, Picnic Area, Playground, Sewer Paid, Snow Removal, Trash, Water
View Y/N No
Roof Type Pitched
Present Use Residential
Topography Fenced: Full, Road: Paved, Sidewalks, Terrain, Flat, Terrain: Grad Slope, Drip Irrigation: Auto-Full
Total Parking Spaces 2
Private Pool false
Building
Lot Description Fenced: Full, Road: Paved, Sidewalks, Terrain: Grad Slope, Drip Irrigation: Auto-Full
Story 3
Sewer Sewer: Connected
Water Culinary
Structure Type Stucco
New Construction No
Construction Status Blt./Standing
Schools
Elementary Schools Belmont
Middle Schools Lehi
High Schools Skyridge
School District Alpine
Others
HOA Name ACS
HOA Fee Include Cable TV,Insurance,Maintenance Grounds,Sewer,Trash,Water
Senior Community No
Tax ID 37-150-0096
Acceptable Financing Cash, Conventional, FHA, VA Loan
Horse Property No
Listing Terms Cash, Conventional, FHA, VA Loan
Financing Conventional
Read Less Info
Want to know what your home might be worth? Contact us for a FREE valuation!

Our team is ready to help you sell your home for the highest possible price ASAP
Bought with Presidio Real Estate








