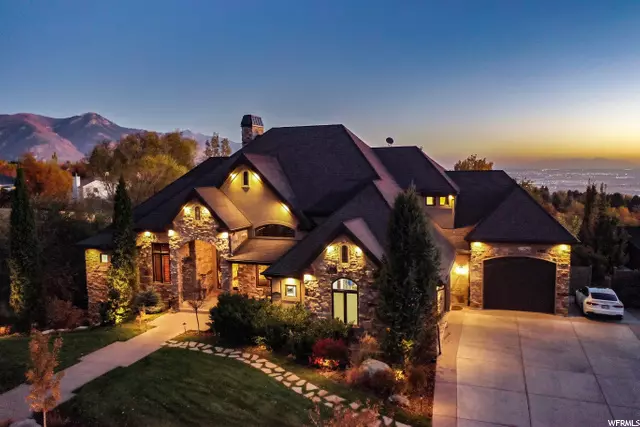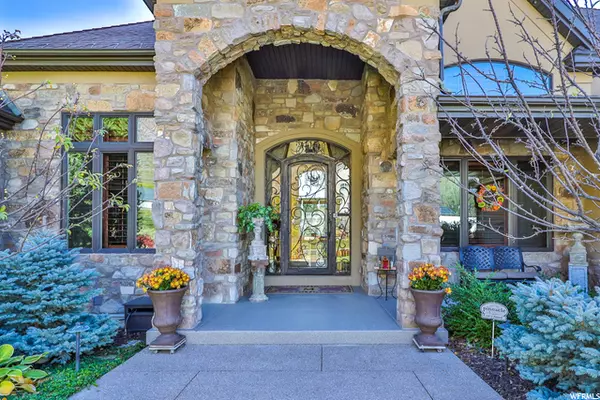$1,350,000
$1,450,000
6.9%For more information regarding the value of a property, please contact us for a free consultation.
6 Beds
7 Baths
7,558 SqFt
SOLD DATE : 03/11/2021
Key Details
Sold Price $1,350,000
Property Type Single Family Home
Sub Type Single Family Residence
Listing Status Sold
Purchase Type For Sale
Square Footage 7,558 sqft
Price per Sqft $178
Subdivision Mt. Majestic
MLS Listing ID 1710911
Sold Date 03/11/21
Style Rambler/Ranch
Bedrooms 6
Full Baths 3
Half Baths 3
Three Quarter Bath 1
Construction Status Blt./Standing
HOA Y/N No
Abv Grd Liv Area 3,528
Year Built 2010
Annual Tax Amount $7,284
Lot Size 0.570 Acres
Acres 0.57
Lot Dimensions 91.0x207.0x90.0
Property Description
Built on the best cul-de-sac lot in Pleasant View this spacious custom rambler is situated at the base of Ben Lomond Peak with panoramic valley views of Salt Lake City's lights. A masterful home with meticulously groomed grounds, it has been thoughtfully planned to meet every need and offers many unique quality builder upgrades throughout. In fact, too many to list. You would welcome your future guests in a grand entry featuring stately fifteen foot vaulted barrel roll ceiling and exquisite travertine custom tile floor. Just off the entry you'll find fifteen foot ceilings in both the formal living/dining room & office areas with ten foot ceilings throughout the main floor & basement. You'll love the natural light from the panoramic windows with spectacular views and walking out to lush and private entertainer's backyard that can't be beat! The beautiful Italian travertine floors and mosaic wall art are tastefully done and add to the handsome rock fireplaces & mantels. Custom cabinetry with granite and other tuscan finishes throughout this home are timeless touches. The main level gourmet kitchen features Thermador appliances including a custom wood paneled refrigerator, a 4 burner gas stove with large griddle and vented hood, double wall ovens, two wood panel dishwashers, an oversized island, granite countertops, a large hidden walk-in pantry, all just off the cozy family room with fireplace make this the perfect place to create and enjoy culinary masterpieces. Step outside to the covered deck to grill or to privately enjoy your evening meal. Just off the kitchen is a spacious mud room with lockers and large laundry room with half bath. The extraordinary private master suite, also located on the main level, is the perfect place to rejuvenate and de-stress. It offers it's own fireplace, spa-like master bathroom with a large shower with dual shower heads, a soaking tub with air jets and a double vanity sink with plenty of storage including a hidden appliance cupboard. The walk-in huge master closet with it's own laundry gives yet another convenience in comfortable living. The walk out lower level of this home will thrill you and your guests as it's an entertainer's dream, featuring a spacious game room & family room area, mini bar, home theater room with surround sound, with multi-level seating areas, and the projector, screen & equipment are included. With plenty of room for a pool table and there's a well lit exercise room that looks off to the backyard. Watch the kids from the family area playing in the fantastic built-in sports court that they can enjoy year round! The interior and exterior of the home have been updated with LED lighting. Surround sound speakers are wired throughout the home & decks as well as wiring for a security system (systems not included). Top it all off with BOTH gas furnace heating & option for future radiant floor heating, a tankless on demand hot water system, and built in home generator. The basement walks out to a covered patio that overlooks the unique designed salt water pool with PebbleTech coating and offers LED color changing pool lights and a 8 person California Spa hot tub! You'll love the professionally landscaped, well lit yard with recirculating stream and water feature, well manicure walking paths with lovingly tended gardens, gardeners shed plumbed with water & power, additional powered shed for pool storage and plenty of grass for a game of croquet or star gazing. Let's not forget to mention the epoxy garage floor with drain system, RV parking garage or 2 car deep garage with built in gas line, and private guest quarters above the home offering a full kitchen, laundry, 2 bedrooms & bath with it's own heating/cooling system. This private lot with gorgeous high quality home and amenities is suitable for hosting intimate gatherings or large scale events. Privacy in abundance with no neighbors to the east or south as it backs Wadman Nature Park making this backyard paradise one you won't
Location
State UT
County Weber
Area Ogdn; Farrw; Hrsvl; Pln Cty.
Zoning Single-Family
Rooms
Basement Daylight, Full, Walk-Out Access, See Remarks
Primary Bedroom Level Floor: 1st
Master Bedroom Floor: 1st
Main Level Bedrooms 1
Interior
Interior Features See Remarks, Accessory Apt, Alarm: Security, Bar: Wet, Bath: Master, Bath: Sep. Tub/Shower, Central Vacuum, Closet: Walk-In, Den/Office, French Doors, Gas Log, Great Room, Jetted Tub, Kitchen: Second, Mother-in-Law Apt., Oven: Double, Oven: Wall, Range: Gas, Instantaneous Hot Water, Granite Countertops, Theater Room
Cooling Central Air
Flooring Carpet, Hardwood, Travertine, Concrete
Fireplaces Number 4
Fireplaces Type Insert
Equipment Basketball Standard, Fireplace Insert, Hot Tub, Storage Shed(s), Swing Set, Window Coverings, Projector
Fireplace true
Window Features Full,Plantation Shutters,Shades
Appliance Gas Grill/BBQ, Microwave, Range Hood, Satellite Equipment, Satellite Dish
Laundry Electric Dryer Hookup, Gas Dryer Hookup
Exterior
Exterior Feature Attic Fan, Balcony, Basement Entrance, Deck; Covered, Double Pane Windows, Entry (Foyer), Out Buildings, Lighting, Patio: Covered, Sliding Glass Doors, Walkout, Patio: Open
Garage Spaces 4.0
Pool See Remarks, Gunite, Heated, In Ground, With Spa
Utilities Available Natural Gas Connected, Electricity Connected, Sewer Connected, Water Connected
Waterfront No
View Y/N Yes
View Mountain(s), Valley
Roof Type Asphalt
Present Use Single Family
Topography Cul-de-Sac, Curb & Gutter, Fenced: Full, Sprinkler: Auto-Full, View: Mountain, View: Valley, Drip Irrigation: Auto-Full, Private
Accessibility Accessible Hallway(s), Single Level Living
Porch Covered, Patio: Open
Parking Type Rv Parking
Total Parking Spaces 8
Private Pool true
Building
Lot Description Cul-De-Sac, Curb & Gutter, Fenced: Full, Sprinkler: Auto-Full, View: Mountain, View: Valley, Drip Irrigation: Auto-Full, Private
Faces North
Story 3
Sewer Sewer: Connected
Water Culinary, Secondary
Structure Type Asphalt,Stone,Stucco
New Construction No
Construction Status Blt./Standing
Schools
Elementary Schools Lomond View
Middle Schools Orion
High Schools Weber
School District Weber
Others
Senior Community No
Tax ID 16-256-0015
Security Features Security System
Acceptable Financing Cash, Conventional
Horse Property No
Listing Terms Cash, Conventional
Financing Conventional
Read Less Info
Want to know what your home might be worth? Contact us for a FREE valuation!

Our team is ready to help you sell your home for the highest possible price ASAP
Bought with Utah Real Estate PC








