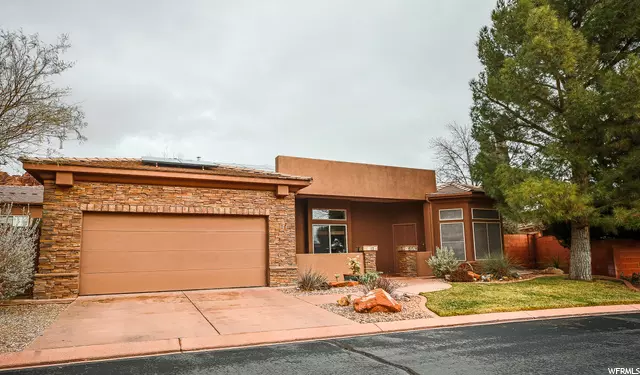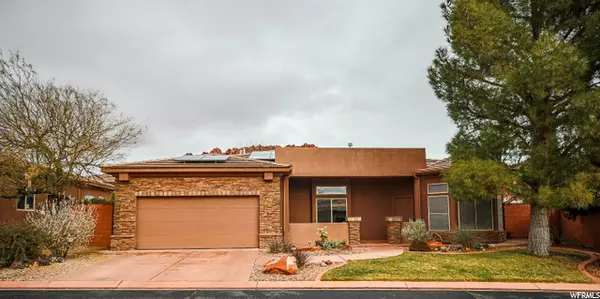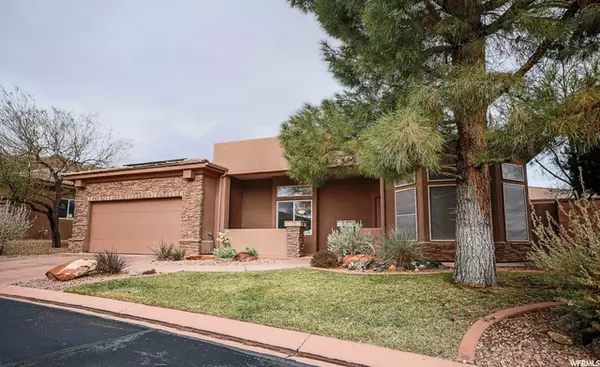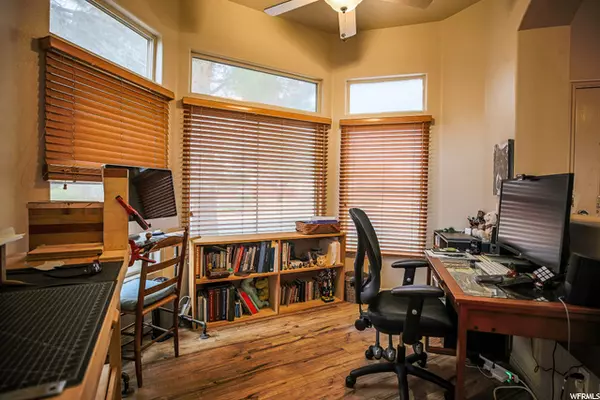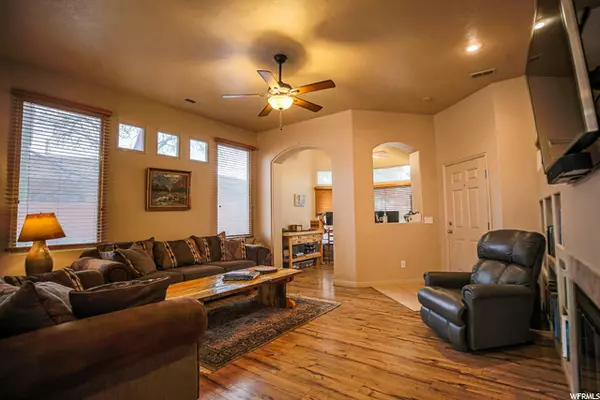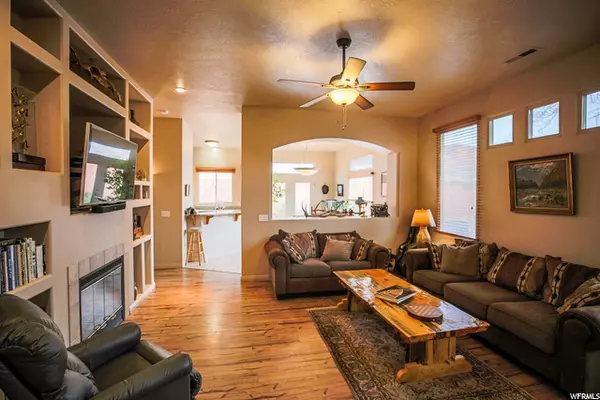$439,500
$439,500
For more information regarding the value of a property, please contact us for a free consultation.
3 Beds
2 Baths
1,645 SqFt
SOLD DATE : 03/10/2021
Key Details
Sold Price $439,500
Property Type Single Family Home
Sub Type Single Family Residence
Listing Status Sold
Purchase Type For Sale
Square Footage 1,645 sqft
Price per Sqft $267
Subdivision Eagle Rock
MLS Listing ID 1722181
Sold Date 03/10/21
Style Rambler/Ranch
Bedrooms 3
Full Baths 2
Construction Status Blt./Standing
HOA Fees $115/mo
HOA Y/N Yes
Abv Grd Liv Area 1,645
Year Built 2000
Annual Tax Amount $1,526
Lot Size 6,098 Sqft
Acres 0.14
Lot Dimensions 0.0x0.0x0.0
Property Description
Perfect primary or second home located in Eagle Rock Subdivision with Snow Canyon State Park a short walk away. Many upgrades throughout including granite counter tops, stainless appliances, glass bowl sinks, jetted tub, ceiling fans, eco bee thermostat, cat 5 internet through out home, PLUS extra insulation in attic and $32k solar system creating next to nothing power bills! Yard is larger than most with block walls surrounding and water fall/pond, patios, beautiful landscaping to create the perfect sanctuary to watch birds, gaze at dark starry nights and enjoy the beautiful red mountain views. Many walking/biking paths and Tuacahn Center of Performing Arts nearby
Location
State UT
County Washington
Area St. George; Santa Clara; Ivins
Zoning Single-Family
Direction Snow Canyon Parkway to Ivins, at round about turn onto Snow Canyon Drive. Turn left into Eagle Rock Subdivision, turn right onto Eagle Rock Drive go to Scottsdale Dr. Turn left home is on the right
Rooms
Basement Slab
Primary Bedroom Level Floor: 1st
Master Bedroom Floor: 1st
Main Level Bedrooms 3
Interior
Interior Features Alarm: Fire, Bath: Master, Bath: Sep. Tub/Shower, Closet: Walk-In, Den/Office, Disposal, French Doors, Gas Log, Great Room, Jetted Tub, Oven: Gas, Range: Gas, Range/Oven: Free Stdng., Granite Countertops
Heating Forced Air, Gas: Central
Cooling Central Air
Flooring Carpet, Laminate, Tile
Fireplaces Number 1
Equipment Window Coverings
Fireplace true
Window Features Blinds
Appliance Ceiling Fan, Dryer, Microwave, Range Hood, Refrigerator, Washer
Exterior
Exterior Feature Double Pane Windows, Patio: Covered
Garage Spaces 2.0
Pool Gunite, Fenced, Heated, Indoor, With Spa
Community Features Clubhouse
Utilities Available Natural Gas Connected, Electricity Connected, Sewer Connected, Water Connected
View Y/N Yes
View Mountain(s)
Roof Type Tile
Present Use Single Family
Topography Curb & Gutter, Fenced: Part, Road: Paved, Secluded Yard, Sprinkler: Auto-Full, Terrain, Flat, View: Mountain, Drip Irrigation: Auto-Full
Porch Covered
Total Parking Spaces 2
Private Pool true
Building
Lot Description Curb & Gutter, Fenced: Part, Road: Paved, Secluded, Sprinkler: Auto-Full, View: Mountain, Drip Irrigation: Auto-Full
Faces South
Story 1
Sewer Sewer: Connected
Water Culinary
Structure Type Stucco
New Construction No
Construction Status Blt./Standing
Schools
Elementary Schools None/Other
Middle Schools None/Other
High Schools None/Other
School District Washington
Others
Senior Community No
Tax ID I-EGR-3-75
Security Features Fire Alarm
Acceptable Financing Cash, Conventional, FHA, VA Loan, USDA Rural Development
Horse Property No
Listing Terms Cash, Conventional, FHA, VA Loan, USDA Rural Development
Financing Conventional
Read Less Info
Want to know what your home might be worth? Contact us for a FREE valuation!

Our team is ready to help you sell your home for the highest possible price ASAP
Bought with Staheli Real Estate Group, LLC



