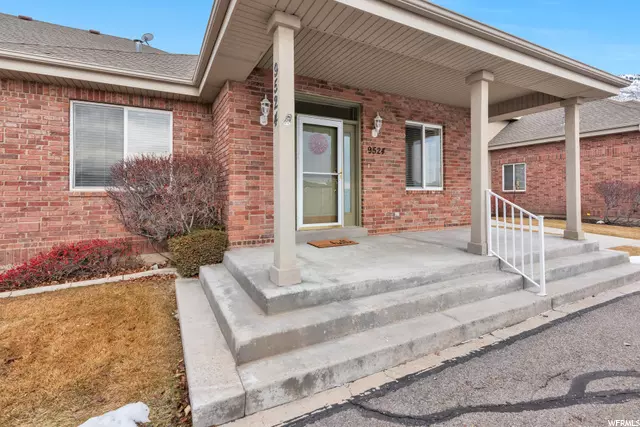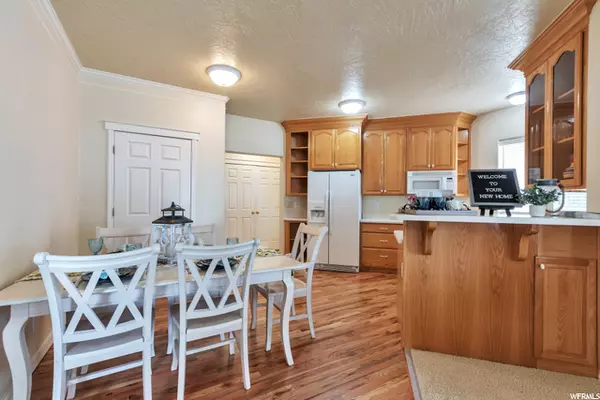$359,500
$349,900
2.7%For more information regarding the value of a property, please contact us for a free consultation.
3 Beds
2 Baths
1,776 SqFt
SOLD DATE : 03/12/2021
Key Details
Sold Price $359,500
Property Type Townhouse
Sub Type Townhouse
Listing Status Sold
Purchase Type For Sale
Square Footage 1,776 sqft
Price per Sqft $202
Subdivision Bridgestone
MLS Listing ID 1723037
Sold Date 03/12/21
Style Townhouse; Row-end
Bedrooms 3
Full Baths 2
Construction Status Blt./Standing
HOA Fees $150/mo
HOA Y/N Yes
Abv Grd Liv Area 1,461
Year Built 1998
Annual Tax Amount $1,609
Lot Size 2,178 Sqft
Acres 0.05
Lot Dimensions 0.0x0.0x0.0
Property Description
SHOWINGS WILL BE LIMITED TO THE OPEN HOUSE ONLY. ** OPEN HOUSE WILL BE HELD ON SATURDAY, FEBRUARY 6 FROM 11 AM TO 3 PM. ** PLEASE FOLLOW ALL COVID GUIDELINES. Please see the Matterport Tour for your virtual walkthrough of the property. ALL OFFERS RECEIVED WILL BE REVEIWED ON MONDAY AFTER 5:00 PM. Welcome to Your New Home! This 3 Bedroom 2 Bathroom townhome offers main level living. The cozy fireplace and open kitchen and living space are ideal for family gatherings. You will love the beautiful wood floors and travertine tile. Front Porch and Master Suite has beautiful mountain views. Walking distance to multiple parks and easy access to the Murdock trail for walking, running or biking, and located in the quiet city of Cedar Hills with great access to shopping, hospitals, and schools. HOA amenities include a beautiful clubhouse for entertaining. The large garage with a heated driveway is located under the unit with stairs or an elevator to provide easy access which includes a basement with a workshop and lots of storage space. Square footage figures are provided as a courtesy estimate only and were obtained from county records and previous MLS listing . Buyer is advised to obtain an independent measurement.
Location
State UT
County Utah
Area Pl Grove; Lindon; Orem
Zoning Multi-Family
Rooms
Other Rooms Workshop
Basement See Remarks
Primary Bedroom Level Floor: 1st
Master Bedroom Floor: 1st
Main Level Bedrooms 3
Interior
Interior Features Bath: Master, Bath: Sep. Tub/Shower, Closet: Walk-In, Disposal, Gas Log, Jetted Tub, Range/Oven: Free Stdng.
Heating Gas: Central
Cooling Central Air
Flooring Carpet, Hardwood, Linoleum, Tile
Fireplaces Number 1
Fireplaces Type Insert
Equipment Fireplace Insert, Window Coverings
Fireplace true
Window Features Blinds
Appliance Ceiling Fan, Microwave, Refrigerator
Laundry Electric Dryer Hookup
Exterior
Exterior Feature Double Pane Windows, Out Buildings, Porch: Open, Secured Parking, Storm Doors
Garage Spaces 2.0
Community Features Clubhouse
Utilities Available Natural Gas Connected, Electricity Connected, Sewer Connected, Water Connected
Amenities Available Clubhouse
View Y/N Yes
View Mountain(s)
Roof Type Asphalt
Present Use Residential
Topography Corner Lot, Curb & Gutter, Fenced: Part, Sprinkler: Auto-Full, Terrain, Flat, View: Mountain
Accessibility Accessible Elevator Installed, Single Level Living
Porch Porch: Open
Total Parking Spaces 2
Private Pool false
Building
Lot Description Corner Lot, Curb & Gutter, Fenced: Part, Sprinkler: Auto-Full, View: Mountain
Faces South
Story 2
Sewer Sewer: Connected
Water Culinary, Irrigation: Pressure
Structure Type Brick,Stucco
New Construction No
Construction Status Blt./Standing
Schools
Elementary Schools Deerfield
Middle Schools Mt Ridge
High Schools Lone Peak
School District Alpine
Others
HOA Name Advanced Community Servic
Senior Community No
Tax ID 35-315-0004
Acceptable Financing Cash, Conventional, FHA, VA Loan
Horse Property No
Listing Terms Cash, Conventional, FHA, VA Loan
Financing VA
Read Less Info
Want to know what your home might be worth? Contact us for a FREE valuation!

Our team is ready to help you sell your home for the highest possible price ASAP
Bought with CONSULTATIVE REAL ESTATE, LLC








