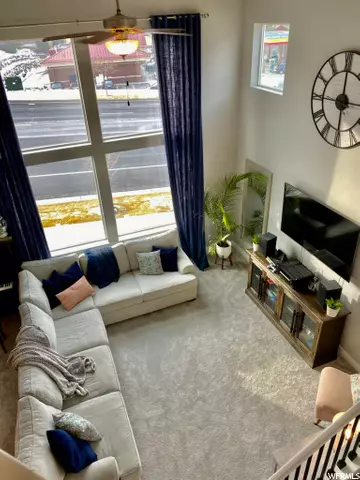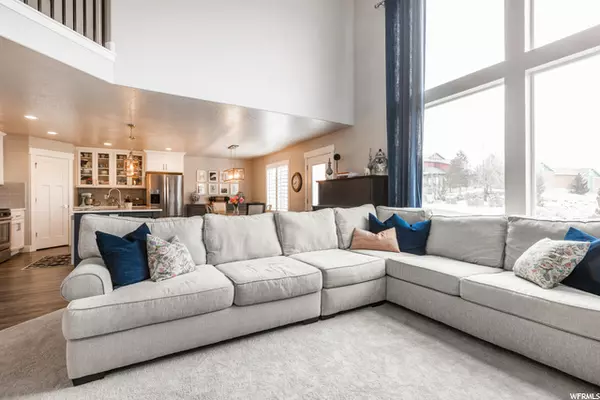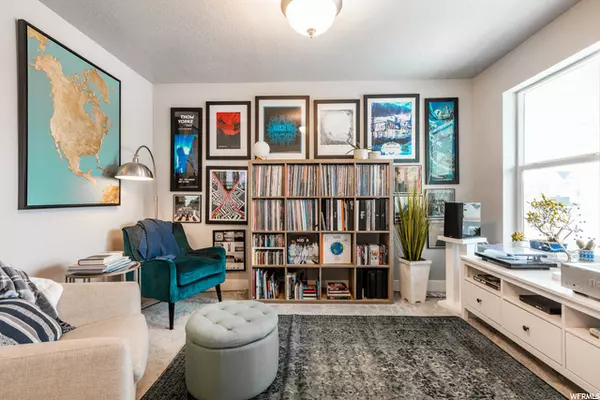$565,000
$559,900
0.9%For more information regarding the value of a property, please contact us for a free consultation.
5 Beds
4 Baths
3,567 SqFt
SOLD DATE : 03/11/2021
Key Details
Sold Price $565,000
Property Type Single Family Home
Sub Type Single Family Residence
Listing Status Sold
Purchase Type For Sale
Square Footage 3,567 sqft
Price per Sqft $158
Subdivision Mountain Heights
MLS Listing ID 1722314
Sold Date 03/11/21
Style Stories: 2
Bedrooms 5
Full Baths 3
Half Baths 1
Construction Status Blt./Standing
HOA Fees $29/mo
HOA Y/N Yes
Abv Grd Liv Area 2,284
Year Built 2016
Annual Tax Amount $3,100
Lot Size 3,920 Sqft
Acres 0.09
Lot Dimensions 0.0x0.0x0.0
Property Description
*NO SHOWINGS UNTIL OPEN HOUSE ON 1/30* Welcome Home! Beautiful 5 bedroom home with finished basement and a plethora of upgrades throughout, including brand new carpet! Main floor features spacious flex room/office, upgraded flooring throughout, custom feature wall, two story great room as well as plantation shutters. (These are throughout the home as well!) The kitchen boasts a large island, new lighting fixtures, backsplash and upgraded quartz counter tops. The spacious master suite's double doors lead to tray ceilings and separate tub and shower in master bathroom. It doesn't stop there! The fully finished daylight basement has two oversized bedrooms, large family room and spacious bathroom. Additional amazing features throughout the home include solar panels (paid off; saving over $1800/year), TWO 50 gallon water heaters, dual NEST thermostats to regulate upper and main level, fire alarms and jack & jill bathrooms upstairs. *Buyer has option to take over Vivint plan at $75/month
Location
State UT
County Salt Lake
Area Wj; Sj; Rvrton; Herriman; Bingh
Zoning Single-Family
Rooms
Basement Daylight, Full
Primary Bedroom Level Floor: 2nd
Master Bedroom Floor: 2nd
Interior
Interior Features Alarm: Fire, Bath: Master, Bath: Sep. Tub/Shower, Closet: Walk-In, Den/Office, Disposal, French Doors, Great Room, Oven: Gas, Range: Gas, Range/Oven: Free Stdng.
Cooling Central Air, Active Solar
Flooring Carpet, Laminate, Tile
Fireplace false
Appliance Ceiling Fan, Portable Dishwasher, Microwave
Laundry Electric Dryer Hookup
Exterior
Exterior Feature Double Pane Windows, Entry (Foyer)
Garage Spaces 2.0
Utilities Available Natural Gas Connected, Electricity Connected, Sewer Connected, Water Connected
Amenities Available Snow Removal
View Y/N Yes
View Mountain(s), Valley
Roof Type Asphalt
Present Use Single Family
Topography Curb & Gutter, Fenced: Part, Road: Paved, Sidewalks, Sprinkler: Auto-Full, View: Mountain, View: Valley
Total Parking Spaces 2
Private Pool false
Building
Lot Description Curb & Gutter, Fenced: Part, Road: Paved, Sidewalks, Sprinkler: Auto-Full, View: Mountain, View: Valley
Story 3
Sewer Sewer: Connected
Water Culinary, Secondary
Structure Type Stucco
New Construction No
Construction Status Blt./Standing
Schools
Elementary Schools Foothills
Middle Schools South Hills
School District Jordan
Others
Senior Community No
Tax ID 32-12-280-010
Security Features Fire Alarm
Acceptable Financing Cash, Conventional, FHA, VA Loan
Horse Property No
Listing Terms Cash, Conventional, FHA, VA Loan
Financing Conventional
Read Less Info
Want to know what your home might be worth? Contact us for a FREE valuation!

Our team is ready to help you sell your home for the highest possible price ASAP
Bought with EXIT Realty Success








