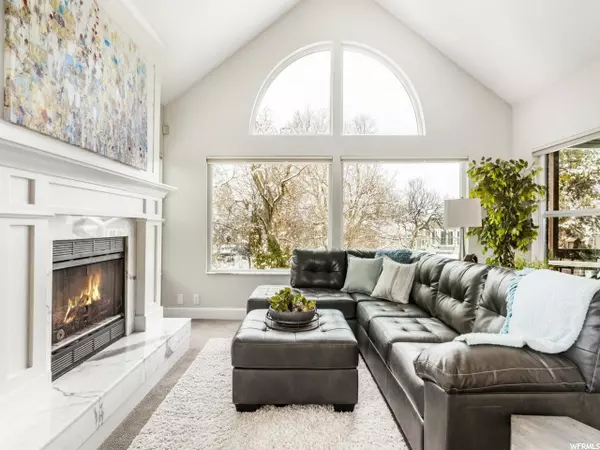$810,000
$799,000
1.4%For more information regarding the value of a property, please contact us for a free consultation.
5 Beds
4 Baths
3,758 SqFt
SOLD DATE : 03/12/2021
Key Details
Sold Price $810,000
Property Type Single Family Home
Sub Type Single Family Residence
Listing Status Sold
Purchase Type For Sale
Square Footage 3,758 sqft
Price per Sqft $215
Subdivision Harvard Park Pud
MLS Listing ID 1725382
Sold Date 03/12/21
Style Stories: 2
Bedrooms 5
Full Baths 2
Half Baths 1
Three Quarter Bath 1
Construction Status Blt./Standing
HOA Fees $300/mo
HOA Y/N Yes
Abv Grd Liv Area 1,916
Year Built 1989
Annual Tax Amount $4,204
Lot Size 2,178 Sqft
Acres 0.05
Lot Dimensions 0.0x0.0x0.0
Property Description
Beautiful brick 2-story on a quiet cul-de-sac in Harvard/Yale's only PUD. Situated on a premium lot that backs Emigration Creek with river access. The outdoor space gives you the tranquility and peace that comes with canyon living, yet right in the city. Multiple decks make indoor/outdoor living a breeze. Entry leads to vaulted Great room with wall of windows, gas fireplace with built-ins and beautiful mantle. Eat-in kitchen with hardwood floors, stainless steel appliances, gas range, center island with granite counters and breakfast bar, bay window, bench seat, leaded and stained glass. Entire home is flooded with natural light. Main floor Master suite with canyon views, walk-in closet with custom built-ins, dual vanities, separate tub and shower. 1/2 bath and laundry with direct access from 2 car attached garage, complete the main floor. Upper level includes open staircase which leads to landing, overlooking the great room, two bedrooms and one full bath. Lower level has family room/theater with views, covered deck, rock wall fireplace, two spacious bedrooms with good closets and 3/4 bath. Three storage rooms with built in shelves, including one that is a huge cold storage. Home is conveniently located minutes from the University of Utah, downtown Salt Lake, freeway access to world class skiing and mountain recreation. Just a short walk to Anderson library, Foothill village, numerous restaurants and boutique shopping.
Location
State UT
County Salt Lake
Area Salt Lake City; Ft Douglas
Rooms
Basement Full
Primary Bedroom Level Floor: 1st
Master Bedroom Floor: 1st
Main Level Bedrooms 1
Interior
Interior Features Bath: Master, Bath: Sep. Tub/Shower, Closet: Walk-In, Gas Log, Great Room, Kitchen: Updated, Range: Gas, Vaulted Ceilings, Granite Countertops
Heating Forced Air, Gas: Central
Cooling Central Air
Flooring Carpet, Hardwood, Tile
Fireplaces Number 2
Fireplaces Type Insert
Equipment Alarm System, Fireplace Insert, Window Coverings, Projector
Fireplace true
Window Features Part,Shades
Appliance Ceiling Fan, Dryer, Microwave, Refrigerator, Washer
Exterior
Exterior Feature Balcony, Bay Box Windows, Deck; Covered, Double Pane Windows, Entry (Foyer), Lighting, Skylights, Stained Glass Windows, Storm Doors
Garage Spaces 2.0
Utilities Available Natural Gas Connected, Electricity Connected, Sewer Connected, Sewer: Public, Water Connected
Amenities Available Insurance, Maintenance, Pets Permitted, Snow Removal, Trash, Water
View Y/N Yes
View Mountain(s)
Roof Type Asphalt
Present Use Single Family
Topography Cul-de-Sac, Road: Paved, Sprinkler: Auto-Full, Terrain, Flat, View: Mountain, Wooded, Private
Total Parking Spaces 2
Private Pool false
Building
Lot Description Cul-De-Sac, Road: Paved, Sprinkler: Auto-Full, View: Mountain, Wooded, Private
Faces East
Story 3
Sewer Sewer: Connected, Sewer: Public
Water Culinary
Structure Type Brick
New Construction No
Construction Status Blt./Standing
Schools
Elementary Schools Bonneville
Middle Schools Clayton
High Schools East
School District Salt Lake
Others
HOA Name Ben Hamilton
HOA Fee Include Insurance,Maintenance Grounds,Trash,Water
Senior Community No
Tax ID 16-10-352-038
Acceptable Financing Cash, Conventional
Horse Property No
Listing Terms Cash, Conventional
Financing Conventional
Read Less Info
Want to know what your home might be worth? Contact us for a FREE valuation!

Our team is ready to help you sell your home for the highest possible price ASAP
Bought with NON-MLS








