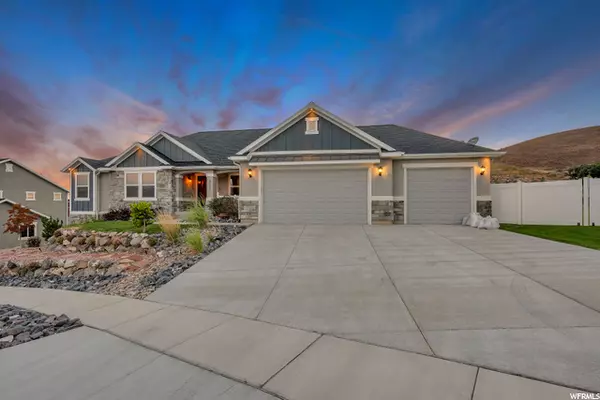$800,000
$749,950
6.7%For more information regarding the value of a property, please contact us for a free consultation.
5 Beds
5 Baths
4,199 SqFt
SOLD DATE : 03/16/2021
Key Details
Sold Price $800,000
Property Type Single Family Home
Sub Type Single Family Residence
Listing Status Sold
Purchase Type For Sale
Square Footage 4,199 sqft
Price per Sqft $190
Subdivision Canyon Hills
MLS Listing ID 1726033
Sold Date 03/16/21
Style Rambler/Ranch
Bedrooms 5
Full Baths 3
Half Baths 2
Construction Status Blt./Standing
HOA Fees $82/mo
HOA Y/N Yes
Abv Grd Liv Area 2,026
Year Built 2016
Annual Tax Amount $3,069
Lot Size 0.360 Acres
Acres 0.36
Lot Dimensions 0.0x0.0x0.0
Property Description
Beautiful finished home with every up grade possible. Better than new. A must see. Move in ready. Gourmet kitchen with huge center island. High end appliances. 2 Water heaters, Extra insulation even in garage. Soothing Neutral grey color pallet. Huge mud room off the 3 car garage. 3 bedrooms on the main floor with an additional flexible room that could be office, den or formal room. Basement includes a spa like bathroom and 2 bedrooms with a huge family area and plumbed for a kitchen or wet bar. Kitchenette is Currently being used for making your own jam and making wine from the vineyard that is established in the back yard on one of the largest lots in the subdivision. Yard is fully landscaped and a beautiful view of lake and valley from your lower and upper deck with brand new patio cover with celling fans. This home will not disappoint. Lots of upgrades and custom features. No sign on property. Buyer to pay Transfer fee.
Location
State UT
County Utah
Area Am Fork; Hlnd; Lehi; Saratog.
Zoning Single-Family
Rooms
Basement Daylight, Entrance, Full, Walk-Out Access
Primary Bedroom Level Floor: 1st
Master Bedroom Floor: 1st
Main Level Bedrooms 3
Interior
Interior Features Bar: Wet, Bath: Master, Closet: Walk-In, Disposal, Great Room, Oven: Wall, Range: Countertop
Cooling Central Air
Flooring Carpet, Laminate, Tile
Fireplaces Number 1
Fireplaces Type Insert
Equipment Fireplace Insert
Fireplace true
Window Features Blinds,Drapes,Full
Appliance Ceiling Fan, Range Hood
Laundry Electric Dryer Hookup
Exterior
Exterior Feature Basement Entrance, Deck; Covered, Double Pane Windows, Patio: Covered, Porch: Open, Sliding Glass Doors, Storm Doors, Walkout
Garage Spaces 3.0
Pool In Ground, With Spa
Utilities Available Natural Gas Connected, Electricity Connected, Sewer Connected, Water Connected
Amenities Available Hiking Trails, Pet Rules, Pets Permitted, Picnic Area, Playground, Pool, Spa/Hot Tub, Tennis Court(s)
View Y/N Yes
View Lake, Mountain(s), Valley
Roof Type Asphalt
Present Use Single Family
Topography Curb & Gutter, Fenced: Full, Road: Paved, Sidewalks, Sprinkler: Auto-Full, Terrain: Grad Slope, View: Lake, View: Mountain, View: Valley, Drip Irrigation: Auto-Part
Accessibility Accessible Hallway(s), Grip-Accessible Features
Porch Covered, Porch: Open
Total Parking Spaces 3
Private Pool true
Building
Lot Description Curb & Gutter, Fenced: Full, Road: Paved, Sidewalks, Sprinkler: Auto-Full, Terrain: Grad Slope, View: Lake, View: Mountain, View: Valley, Drip Irrigation: Auto-Part
Story 2
Sewer Sewer: Connected
Water Culinary
Structure Type Stone,Stucco
New Construction No
Construction Status Blt./Standing
Schools
Elementary Schools Traverse Mountain
Middle Schools Willowcreek
High Schools Lehi
School District Alpine
Others
HOA Name FCS Community Management
Senior Community No
Tax ID 65-460-0602
Acceptable Financing Cash, Conventional
Horse Property No
Listing Terms Cash, Conventional
Financing Conventional
Read Less Info
Want to know what your home might be worth? Contact us for a FREE valuation!

Our team is ready to help you sell your home for the highest possible price ASAP
Bought with KW WESTFIELD








