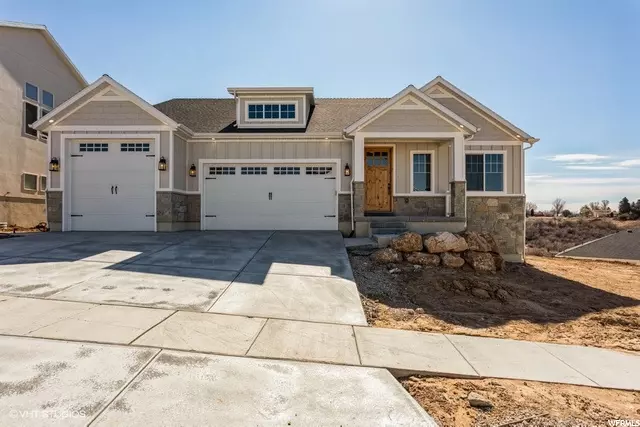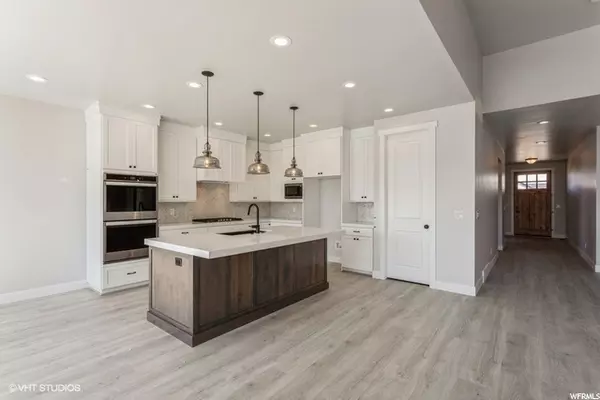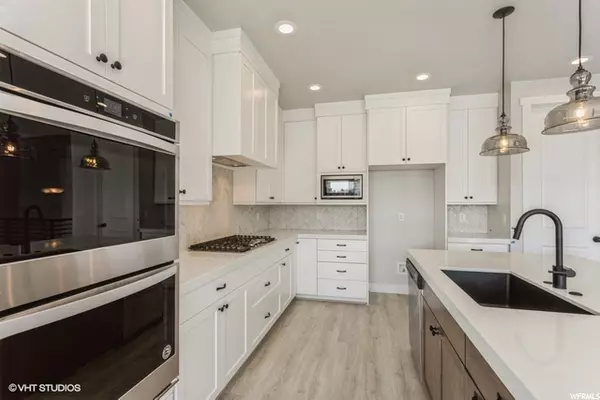$591,345
$591,345
For more information regarding the value of a property, please contact us for a free consultation.
3 Beds
3 Baths
4,232 SqFt
SOLD DATE : 03/19/2021
Key Details
Sold Price $591,345
Property Type Single Family Home
Sub Type Single Family Residence
Listing Status Sold
Purchase Type For Sale
Square Footage 4,232 sqft
Price per Sqft $139
Subdivision Eastridge Park
MLS Listing ID 1729925
Sold Date 03/19/21
Style Rambler/Ranch
Bedrooms 3
Full Baths 3
Construction Status Blt./Standing
HOA Fees $15/mo
HOA Y/N Yes
Abv Grd Liv Area 2,116
Year Built 2021
Annual Tax Amount $3,500
Lot Size 0.260 Acres
Acres 0.26
Lot Dimensions 0.0x0.0x0.0
Property Description
This house is sold and listed for comparable purposes only Beautiful custom home on a dead end street in desirable Eastridge Park. Gorgeous finishes, custom cabinetry, beautiful trim work and large spaces. Sun dining room, surrounded with windows and covered deck to capture the amazing mountain and lake views. Partially finished basement for future growth. This house is unbelievably fantastic! Quality built by Hawkins Homes.
Location
State UT
County Davis
Area Kaysville; Fruit Heights; Layton
Zoning Single-Family
Rooms
Basement Walk-Out Access
Primary Bedroom Level Floor: 1st
Master Bedroom Floor: 1st
Main Level Bedrooms 2
Interior
Interior Features Bath: Master, Bath: Sep. Tub/Shower, Closet: Walk-In, Den/Office, Disposal, French Doors, Gas Log, Great Room, Oven: Double, Oven: Wall, Range: Gas, Vaulted Ceilings, Granite Countertops
Heating Forced Air
Cooling Central Air
Flooring Carpet, Laminate, Tile
Fireplaces Number 1
Fireplaces Type Insert
Equipment Fireplace Insert
Fireplace true
Appliance Ceiling Fan, Microwave, Water Softener Owned
Laundry Electric Dryer Hookup
Exterior
Exterior Feature Basement Entrance, Deck; Covered, Double Pane Windows, Entry (Foyer), Patio: Covered, Sliding Glass Doors, Walkout
Garage Spaces 3.0
Utilities Available Natural Gas Connected, Electricity Connected, Sewer Connected, Sewer: Public, Water Connected
View Y/N Yes
View Lake, Mountain(s), Valley
Roof Type Asphalt
Present Use Single Family
Topography Cul-de-Sac, Curb & Gutter, Road: Paved, Sidewalks, Terrain: Hilly, View: Lake, View: Mountain, View: Valley
Porch Covered
Total Parking Spaces 3
Private Pool false
Building
Lot Description Cul-De-Sac, Curb & Gutter, Road: Paved, Sidewalks, Terrain: Hilly, View: Lake, View: Mountain, View: Valley
Faces North
Story 2
Sewer Sewer: Connected, Sewer: Public
Water Culinary, Secondary
Structure Type Asphalt,Clapboard/Masonite,Stone,Stucco
New Construction No
Construction Status Blt./Standing
Schools
Elementary Schools Adams
Middle Schools North Layton
High Schools Northridge
School District Davis
Others
HOA Name FCS Management
Senior Community No
Tax ID 10-330-0320
Acceptable Financing Cash, Conventional
Horse Property No
Listing Terms Cash, Conventional
Financing Conventional
Read Less Info
Want to know what your home might be worth? Contact us for a FREE valuation!

Our team is ready to help you sell your home for the highest possible price ASAP
Bought with RE/MAX Community - Valley








