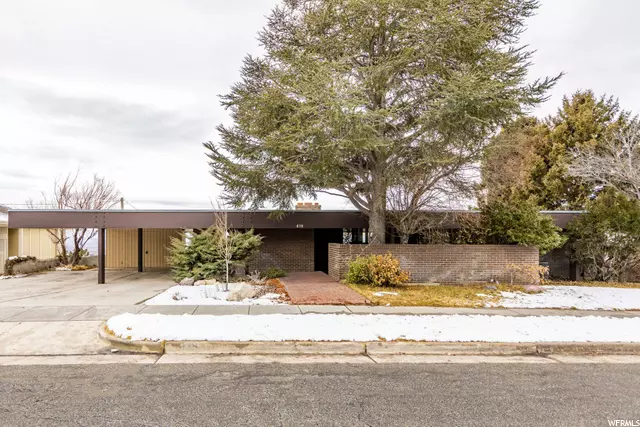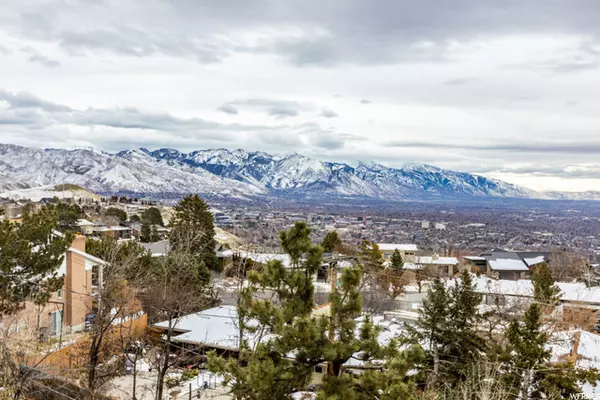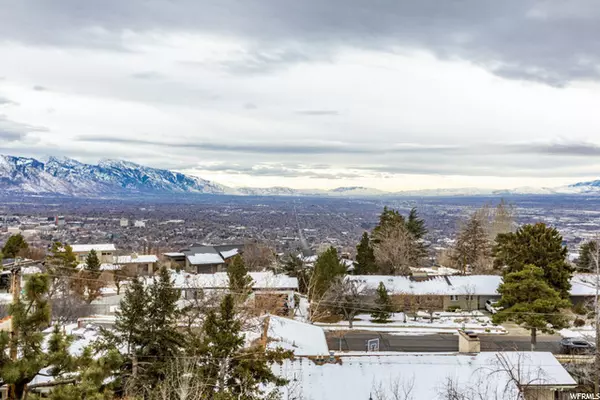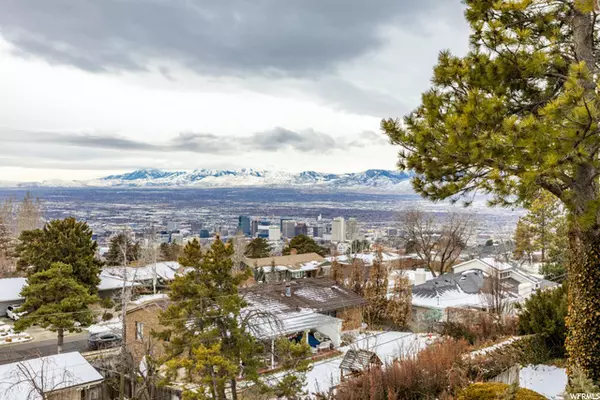$1,325,700
$1,300,000
2.0%For more information regarding the value of a property, please contact us for a free consultation.
6 Beds
3 Baths
3,722 SqFt
SOLD DATE : 03/15/2021
Key Details
Sold Price $1,325,700
Property Type Single Family Home
Sub Type Single Family Residence
Listing Status Sold
Purchase Type For Sale
Square Footage 3,722 sqft
Price per Sqft $356
Subdivision Northcrest Sub Plat
MLS Listing ID 1722040
Sold Date 03/15/21
Style Rambler/Ranch
Bedrooms 6
Full Baths 2
Three Quarter Bath 1
Construction Status Blt./Standing
HOA Y/N No
Abv Grd Liv Area 1,848
Year Built 1964
Annual Tax Amount $4,800
Lot Size 0.290 Acres
Acres 0.29
Lot Dimensions 0.0x0.0x0.0
Property Description
A classic Ed Dreier designed mid-century home perched on one of the premier view lots in the Valley. It has a well thought out floor plan and is filled with light. Floor to ceiling windows provide a dramatic sweep of the city during the day and accentuate its magical lights at night. Watching the first light of dawn peep over the eastern mountains, storms sweeping across the valley, fireworks, or the mesmerizing lights of the city at night is a never-ending fascination. This house has only had one owner, the couple who commissioned Ed Drier to design the house. Fortunately, all the original elements that make it so distinctive are intact. A dramatic entranceway leads from the sidewalk to the unique front door. A ribbon of fire in the front entranceway is visible from three sides of the modern free-standing travertine and black metal fireplace. The doors and the cabinets extend to the ceiling. Continuity is created by using the same rift wood in the kitchen, dining room, study, and in the cabinets on the main floor. All three bathrooms have floating cabinets. Throughout the house, all the cabinets retain the original hardware. Even the door handles are sleek and sophisticated. It is this amazing attention to detail that helps make this house a mid-century classic. On the main floor there is a kitchen, open living room/dining room, a master bedroom suite, a bedroom, a bath, a study off the living room, which could be used as a bedroom, and a laundry room. The open living room and dining room is conducive to entertaining both large and small groups. The spacious balcony, which extends the entire length of the house, is perfect for hosting warm weather parties and BBQs. Graceful floating stairs lead to the lower level and to the family room area, where there is an impressive two-sided stone fireplace. From the family room, a sliding glass door opens out onto a patio which runs the entire length of the house. On the lower level there are three additional bedrooms, a very large office that could easily be used as a fourth bedroom, two storage rooms, a mechanical room, and three large closets with built in drawers and shelves. Another very functional feature of the house is that for anyone with accessibility challenges, there are no steps leading to the side door. It is possible to roll directly from a car, into the house and to the master bedroom suite at the opposite end of the house. All rooms on the main floor are assessable and the laundry room off the kitchen makes one floor living easy. With its sleek and sophisticated flow and details of the rooms, this home boldly demonstrates why it is one of a kind. The kitchen light fixture is excluded. The house will be ready to be shown on Monday, February 1,2021. Square footage figures are provided as a courtesy estimate only and were obtained from county records . Buyer is advised to obtain an independent measurement.
Location
State UT
County Salt Lake
Area Salt Lake City: Avenues Area
Zoning Single-Family
Rooms
Basement Daylight, Full, Walk-Out Access, See Remarks
Primary Bedroom Level Floor: 1st
Master Bedroom Floor: 1st
Main Level Bedrooms 2
Interior
Interior Features See Remarks, Den/Office, Disposal, Oven: Double
Heating Gas: Central
Cooling Central Air
Flooring Carpet, Linoleum, Tile
Fireplaces Number 2
Fireplace true
Window Features Drapes
Laundry Electric Dryer Hookup
Exterior
Exterior Feature See Remarks, Balcony, Basement Entrance, Deck; Covered, Entry (Foyer), Patio: Covered, Skylights, Sliding Glass Doors, Walkout
Carport Spaces 3
Waterfront No
View Y/N Yes
View Valley
Roof Type Flat
Present Use Single Family
Topography Curb & Gutter, Fenced: Part, Sidewalks, Sprinkler: Auto-Full, Terrain: Hilly, View: Valley
Accessibility See Remarks, Accessible Doors, Accessible Hallway(s), Accessible Electrical and Environmental Controls, Fully Accessible, Grip-Accessible Features, Accessible Entrance, Customized Wheelchair Accessible
Porch Covered
Parking Type Covered, Parking: Uncovered
Total Parking Spaces 3
Private Pool false
Building
Lot Description Curb & Gutter, Fenced: Part, Sidewalks, Sprinkler: Auto-Full, Terrain: Hilly, View: Valley
Faces North
Story 2
Water Culinary
Structure Type Brick
New Construction No
Construction Status Blt./Standing
Schools
Elementary Schools Ensign
Middle Schools Bryant
High Schools East
School District Salt Lake
Others
Senior Community No
Tax ID 09-29-303-020
Acceptable Financing Cash, Conventional
Horse Property No
Listing Terms Cash, Conventional
Financing Conventional
Read Less Info
Want to know what your home might be worth? Contact us for a FREE valuation!

Our team is ready to help you sell your home for the highest possible price ASAP
Bought with Dynasty Point LLC








