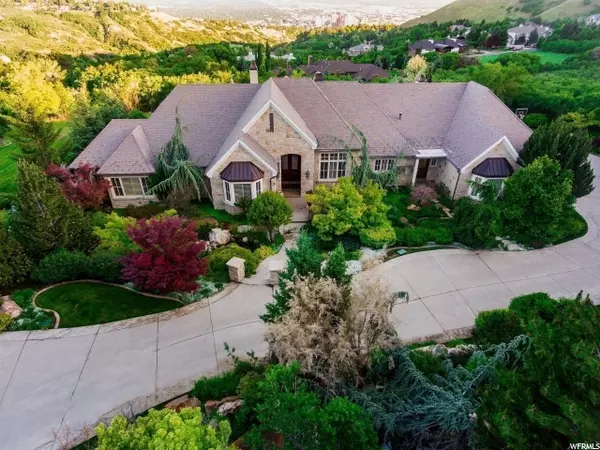$3,785,000
$3,950,000
4.2%For more information regarding the value of a property, please contact us for a free consultation.
5 Beds
7 Baths
10,574 SqFt
SOLD DATE : 03/22/2021
Key Details
Sold Price $3,785,000
Property Type Single Family Home
Sub Type Single Family Residence
Listing Status Sold
Purchase Type For Sale
Square Footage 10,574 sqft
Price per Sqft $357
Subdivision North Cove Estates P
MLS Listing ID 1727509
Sold Date 03/22/21
Style Rambler/Ranch
Bedrooms 5
Full Baths 4
Half Baths 2
Three Quarter Bath 1
Construction Status Blt./Standing
HOA Fees $366/qua
HOA Y/N Yes
Abv Grd Liv Area 5,273
Year Built 1999
Annual Tax Amount $24,569
Lot Size 2.190 Acres
Acres 2.19
Lot Dimensions 0.0x0.0x0.0
Property Description
THIS IS TRULY YOUR STAYCATION RESORT-STYLE HOME! Stunning Estate, custom built by Brad Reynolds, nestled in the quiet and guard-gated community of North Cove. Conveniently located just 5 minutes from downtown Salt Lake City with excellent proximity to the University of Utah and SL International Airport. Grand entry into the spacious formal dining and living areas; Incredible views of the Wasatch Mountains and valley. Beautiful architectural details throughout, including coffered ceilings, unique crown moldings, woodwork, archways and circular staircases. Open gourmet kitchen with high end appliances, European Begali Granite slab center island and breakfast bar, huge walk-in pantry and casual dining area. Family/great room has built-in entertainment center, fireplace and is flooded with natural light, access to veranda with two covered sitting areas overlooking the beautiful secluded pool. Executive office with incredible woodwork, custom bookshelves, elegant granite surfaces, beamed ceilings, fireplace and built-in safe. Huge Master Suite with sitting area, his/her walk-in closets, dual vanities, radiant heated marble floor, sunken jetted tub and separate shower. Additional guest suite, powder room and nicely appointed laundry complete the main floor. Lower level features kitchen with bar, family room/rec room with dual view stone fireplace, direct access to incredible covered patio and pool area, Aspen designed theater room with 9 luxury loungers, 3 beds/3 baths, exercise room and loads of storage. 2.19 acres of Spectacular grounds including meandering stream, waterfalls, ponds, stone walls and walkways, mature trees and basketball court. Incredible custom-built spa like pool and hot tub, situated where sweeping views of the mountains and city meet privacy and solitude. 4 car heated garage with hot water and drains. This estate is an Oasis of quiet elegance and seclusion.
Location
State UT
County Salt Lake
Area Salt Lake City: Avenues Area
Rooms
Basement Daylight, Full, Walk-Out Access
Primary Bedroom Level Floor: 1st
Master Bedroom Floor: 1st
Main Level Bedrooms 2
Interior
Interior Features Alarm: Security, Bath: Master, Bath: Sep. Tub/Shower, Central Vacuum, Closet: Walk-In, Den/Office, Great Room, Kitchen: Second, Range: Gas, Vaulted Ceilings, Theater Room
Heating Forced Air, Gas: Central
Cooling Central Air
Flooring Carpet, Hardwood, Stone
Fireplaces Number 4
Fireplaces Type Insert
Equipment Alarm System, Basketball Standard, Fireplace Insert, Window Coverings, Projector
Fireplace true
Window Features Drapes,Full,Plantation Shutters
Appliance Microwave, Range Hood, Refrigerator, Water Softener Owned
Laundry Electric Dryer Hookup, Gas Dryer Hookup
Exterior
Exterior Feature Balcony, Basement Entrance, Bay Box Windows, Entry (Foyer), Lighting, Patio: Covered, Porch: Open, Walkout, Patio: Open
Garage Spaces 4.0
Pool Heated, In Ground, With Spa
Utilities Available Natural Gas Connected, Electricity Connected, Sewer Connected, Sewer: Public, Water Connected
Amenities Available Controlled Access, Gated, On Site Security, Pets Permitted, Snow Removal
View Y/N Yes
View Mountain(s), Valley
Roof Type Tile
Present Use Single Family
Topography Road: Paved, Secluded Yard, Sprinkler: Auto-Full, Terrain, Flat, Terrain: Grad Slope, View: Mountain, View: Valley, Wooded, Drip Irrigation: Auto-Full, Private
Porch Covered, Porch: Open, Patio: Open
Total Parking Spaces 10
Private Pool true
Building
Lot Description Road: Paved, Secluded, Sprinkler: Auto-Full, Terrain: Grad Slope, View: Mountain, View: Valley, Wooded, Drip Irrigation: Auto-Full, Private
Faces North
Story 2
Sewer Sewer: Connected, Sewer: Public
Water Culinary
Structure Type Stone
New Construction No
Construction Status Blt./Standing
Schools
Elementary Schools Wasatch
Middle Schools Bryant
High Schools West
School District Salt Lake
Others
HOA Name Igor Best Devereux
Senior Community No
Tax ID 09-19-452-002
Security Features Security System
Acceptable Financing Cash, Conventional
Horse Property No
Listing Terms Cash, Conventional
Financing Cash
Read Less Info
Want to know what your home might be worth? Contact us for a FREE valuation!

Our team is ready to help you sell your home for the highest possible price ASAP
Bought with Fathom Realty (Union Park)








