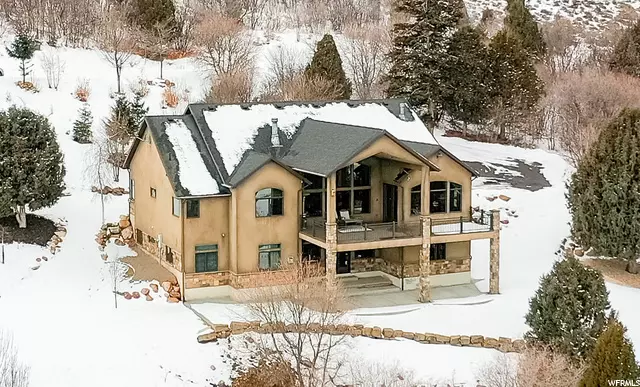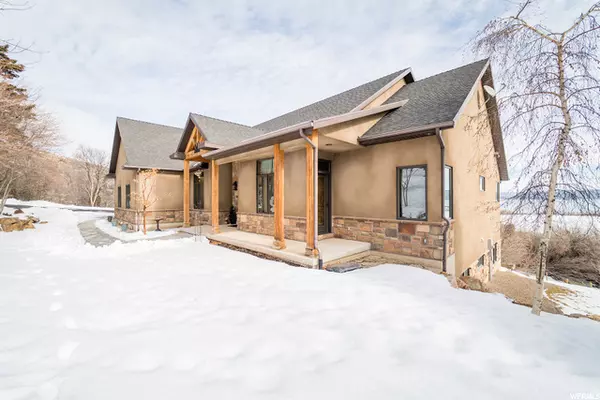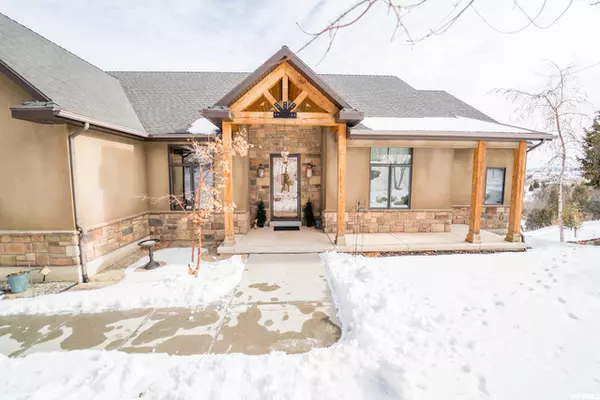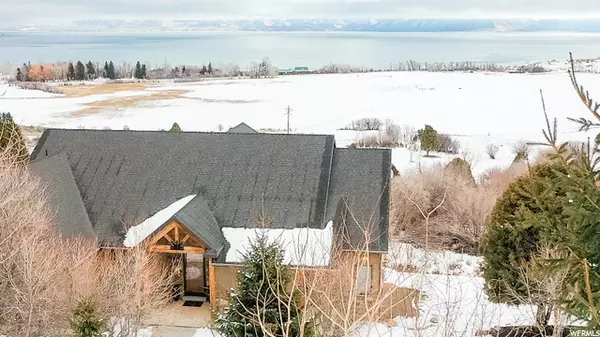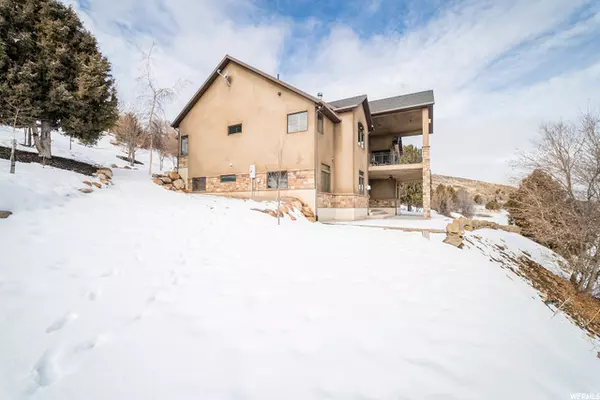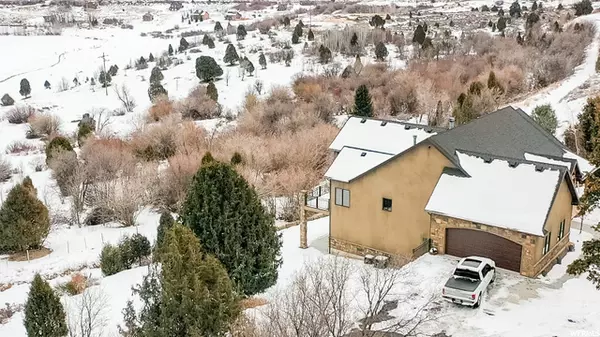$1,000,000
$969,000
3.2%For more information regarding the value of a property, please contact us for a free consultation.
6 Beds
5 Baths
6,064 SqFt
SOLD DATE : 03/22/2021
Key Details
Sold Price $1,000,000
Property Type Single Family Home
Sub Type Single Family Residence
Listing Status Sold
Purchase Type For Sale
Square Footage 6,064 sqft
Price per Sqft $164
Subdivision Swan Creek Village
MLS Listing ID 1722995
Sold Date 03/22/21
Style Rambler/Ranch
Bedrooms 6
Full Baths 3
Three Quarter Bath 2
Construction Status Blt./Standing
HOA Fees $59/mo
HOA Y/N Yes
Abv Grd Liv Area 2,920
Year Built 2008
Annual Tax Amount $3,094
Lot Size 1.000 Acres
Acres 1.0
Lot Dimensions 198.0x245.0x208.0
Property Description
Come enjoy the serenity of a secluded Mountainside Luxury Custom Home, with amazing views of beautiful Bear Lake in the exclusive gated Swan Creek Village. Set on a large 1 acre lot that feels like 20, privacy is not a problem. Enjoy the morning sunrise while sipping your favorite hot beverage on the spacious covered deck, where moose, deer, and birds of all kinds might join you. Just a short drive from the State Marina and you can be cruising across the lake in no time. The close proximity to Garden City, Bear Lake West Golf Course, Beaver Mountain Ski Resort, local shopping, and restaurants make this the perfect location for a Bear Lake retreat. A large open style floor plan will provide you with the perfect place for fun family gatherings. Easy access to trails for ATV, mountain biking, snowmobiling, and hiking give you the opportunity for year round fun right out your back door. And for the icing on the cake, the lower garage is the perfect place to protect all of your outdoor toys. Call us today for an exclusive private tour and you can move in just as the weather gets perfect for the summer season!! No short term rentals currently allowed in Swan Creek Village
Location
State UT
County Rich
Area Garden Cty; Lake Town; Round
Zoning Single-Family
Rooms
Basement Daylight, Full, Walk-Out Access
Primary Bedroom Level Floor: 1st
Master Bedroom Floor: 1st
Main Level Bedrooms 3
Interior
Interior Features Alarm: Fire, Bath: Master, Bath: Sep. Tub/Shower, Central Vacuum, Closet: Walk-In, Den/Office, Disposal, Floor Drains, French Doors, Great Room, Jetted Tub, Oven: Double, Oven: Wall, Range: Countertop, Range: Gas, Vaulted Ceilings, Granite Countertops
Heating Forced Air, Gas: Central, Gas: Stove, Propane, Radiant Floor
Cooling Central Air, Natural Ventilation
Flooring Carpet, Hardwood, Tile, Travertine
Fireplaces Number 2
Fireplaces Type Fireplace Equipment
Equipment Fireplace Equipment, Humidifier, Window Coverings
Fireplace true
Window Features Drapes,Part,Plantation Shutters
Appliance Ceiling Fan, Dryer, Electric Air Cleaner, Microwave, Refrigerator, Washer, Water Softener Owned
Laundry Electric Dryer Hookup
Exterior
Exterior Feature Basement Entrance, Deck; Covered, Double Pane Windows, Entry (Foyer), Patio: Covered, Porch: Open, Walkout
Garage Spaces 4.0
Utilities Available Natural Gas Connected, Electricity Connected, Sewer Connected, Sewer: Public, Water Connected
Amenities Available Gated, Pets Permitted, Snow Removal, Water
View Y/N Yes
View Lake, Mountain(s), Valley
Roof Type Asphalt,Pitched
Present Use Single Family
Topography Cul-de-Sac, Road: Unpaved, Secluded Yard, Terrain: Grad Slope, View: Lake, View: Mountain, View: Valley, Wooded, Drip Irrigation: Auto-Part
Accessibility Accessible Doors, Accessible Hallway(s), Accessible Electrical and Environmental Controls, Audible Alerts, Ground Level, Roll-In Shower, Single Level Living
Porch Covered, Porch: Open
Total Parking Spaces 10
Private Pool false
Building
Lot Description Cul-De-Sac, Road: Unpaved, Secluded, Terrain: Grad Slope, View: Lake, View: Mountain, View: Valley, Wooded, Drip Irrigation: Auto-Part
Faces West
Story 2
Sewer Sewer: Connected, Sewer: Public
Water Culinary
Structure Type Frame,Stone,Stucco
New Construction No
Construction Status Blt./Standing
Schools
Elementary Schools North Rich
Middle Schools Rich
High Schools Rich
School District Rich
Others
HOA Fee Include Water
Senior Community No
Tax ID 41-08-040-0001
Security Features Fire Alarm
Acceptable Financing Cash, Conventional
Horse Property No
Listing Terms Cash, Conventional
Financing Conventional
Read Less Info
Want to know what your home might be worth? Contact us for a FREE valuation!

Our team is ready to help you sell your home for the highest possible price ASAP
Bought with Recreation Realty, P.C.



