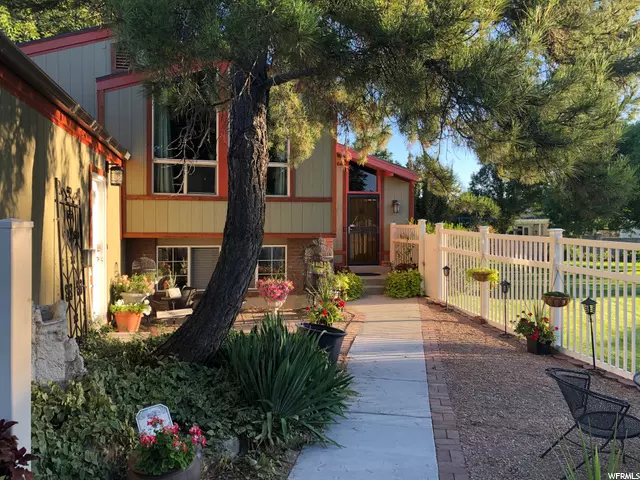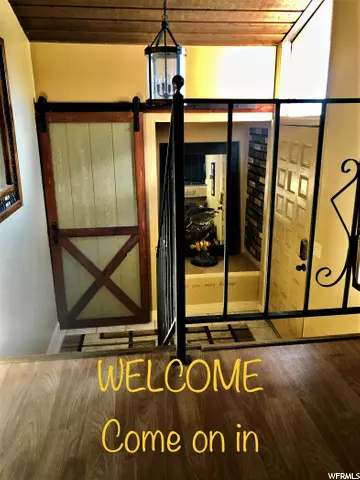$472,500
$489,900
3.6%For more information regarding the value of a property, please contact us for a free consultation.
4 Beds
2 Baths
2,116 SqFt
SOLD DATE : 03/23/2021
Key Details
Sold Price $472,500
Property Type Single Family Home
Sub Type Single Family Residence
Listing Status Sold
Purchase Type For Sale
Square Footage 2,116 sqft
Price per Sqft $223
Subdivision Brookshire Estates S
MLS Listing ID 1726010
Sold Date 03/23/21
Style Split-Entry/Bi-Level
Bedrooms 4
Full Baths 1
Three Quarter Bath 1
Construction Status Blt./Standing
HOA Y/N No
Abv Grd Liv Area 1,116
Year Built 1975
Annual Tax Amount $2,488
Lot Size 0.330 Acres
Acres 0.33
Lot Dimensions 0.0x0.0x0.0
Property Description
MULTIPLE OFFERS RECEIVED! LOCATION, LOCATION, LOCATION. YOU ARE ALMOST HOME! Come see this COZY cabin-like home smack-dab in the center of the valley. This 4-bed, 2 bath, 2 kitchen, 2 laundry home has a HUGE yard (1/3 acre), a garden area, fruit trees, and a playground, but no worries, the riding lawn mower will stay - WOW! Did I mention the brick firepit in the backyard? Seller has loved this home deeply and is heartbroken to move from this wonderful neighborhood. The upstairs living area is separated by french doors and the bathroom has a Jacuzzi tub. The fully finished lower level (daylight basement) is great for entertaining and includes a full kitchen with heated tile and a laundry room. Additionally, the lower level can be used as a 2-bedroom mother-in-law apartment with a separate entrance from the courtyard, and is currently on a month-to-month agreement. Whether the basement is used for your own enjoyment, or used for others, it's a win either way! The appliances downstairs are included, the downstairs washer and dryer are a year and a half old. The washer and dryer upstairs are not included. Solar panels, new hardie-board like siding with 1" foam insulation and a low, annual flat-fee for secondary outside irrigation water attached to the automatic sprinkler system all help keep utility cost low. You are all set as a newer AC unit (2 seasons), hot water heater, kitchen floor and a 3-car wide driveway have recently been replaced. The 2-car attached garage is extra wide and extra deep. A storage shed in the back and a covered workshop area are just part of the extras. A large, 40' x13' covered RV pad with height ranging side to side of 10' to 14' for any needed additional parking. Shopping and commuting are easy as the home is just 1 stop light (1/2 mile) from freeway entrance. **SEE THIS BEAUTIFUL HOME - DON'T HESITATE - IT REALLY WON'T LAST**. Showing will follow COVID-19 social distancing recommendations and guidelines. Square footage figures are provided as a courtesy estimate only and were obtained from assessor . Buyer is advised to obtain an independent measurement.
Location
State UT
County Salt Lake
Area Murray; Taylorsvl; Midvale
Zoning Single-Family
Rooms
Other Rooms Workshop
Basement Daylight, Entrance, Full, See Remarks
Main Level Bedrooms 2
Interior
Interior Features Basement Apartment, Disposal, French Doors, Jetted Tub, Kitchen: Second, Kitchen: Updated, Mother-in-Law Apt., Oven: Double, Oven: Gas, Range: Gas, Vaulted Ceilings
Heating Gas: Central, Active Solar
Cooling See Remarks, Central Air, Active Solar
Flooring Carpet, Laminate, Tile
Fireplaces Number 2
Equipment Play Gym, Storage Shed(s), Workbench
Fireplace true
Window Features Blinds,Drapes
Appliance Ceiling Fan, Dryer, Range Hood, Washer, Water Softener Owned
Laundry Gas Dryer Hookup
Exterior
Exterior Feature Awning(s), Basement Entrance, Double Pane Windows, Lighting, Skylights, Sliding Glass Doors, Storm Doors, Patio: Open
Garage Spaces 2.0
Carport Spaces 3
Utilities Available Natural Gas Connected, Electricity Connected, Sewer Connected, Water Connected
Waterfront No
View Y/N Yes
View Mountain(s)
Roof Type Asphalt,Pitched
Present Use Single Family
Topography Curb & Gutter, Sidewalks, Sprinkler: Auto-Full, Terrain, Flat, View: Mountain, Pervious Paving
Porch Patio: Open
Parking Type Covered, Rv Parking
Total Parking Spaces 9
Private Pool false
Building
Lot Description Curb & Gutter, Sidewalks, Sprinkler: Auto-Full, View: Mountain, Pervious Paving
Faces South
Story 2
Sewer Sewer: Connected
Water Culinary, Irrigation: Pressure
Structure Type See Remarks,Brick,Composition
New Construction No
Construction Status Blt./Standing
Schools
Elementary Schools Calvin Smith
Middle Schools Bennion
High Schools Taylorsville
School District Granite
Others
Senior Community No
Tax ID 21-22-251-005
Ownership Agent Owned
Acceptable Financing Cash, Conventional
Horse Property No
Listing Terms Cash, Conventional
Financing Conventional
Read Less Info
Want to know what your home might be worth? Contact us for a FREE valuation!

Our team is ready to help you sell your home for the highest possible price ASAP
Bought with KW Salt Lake City Keller Williams Real Estate








