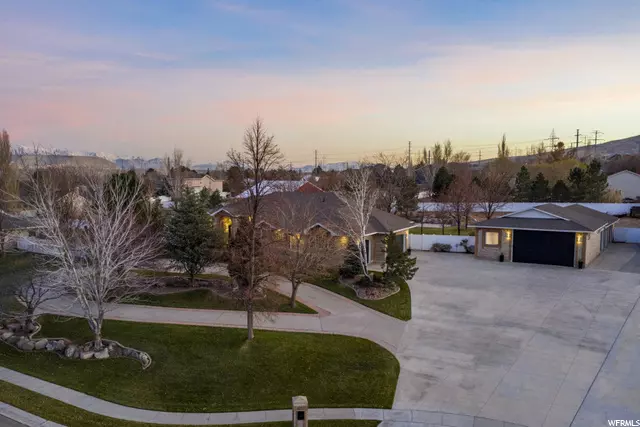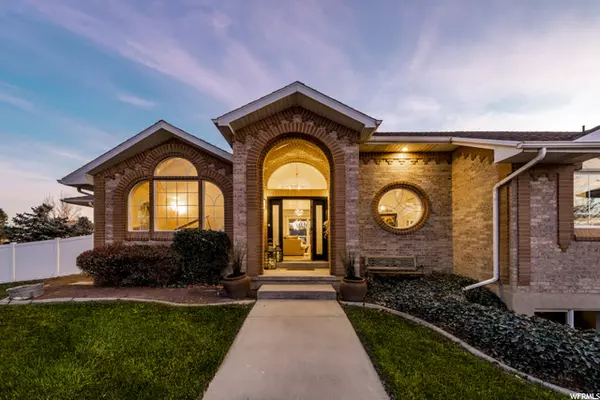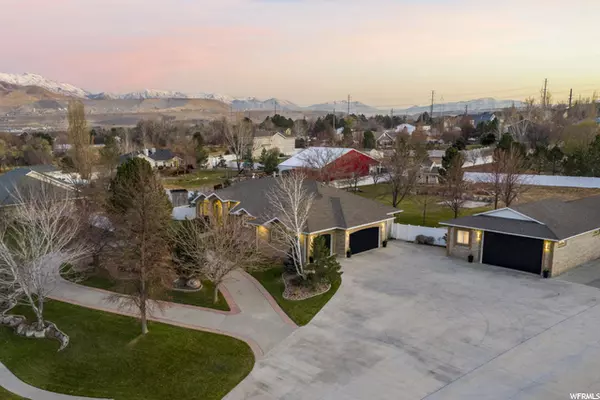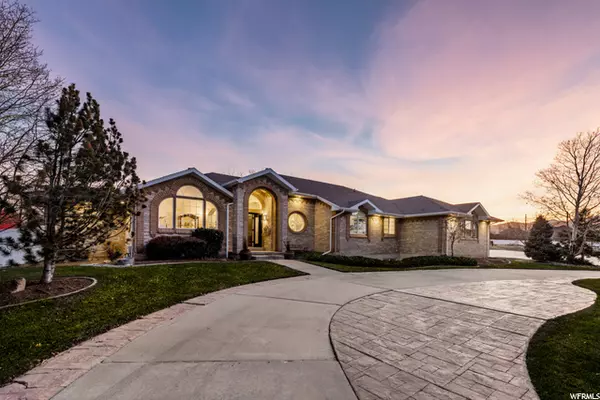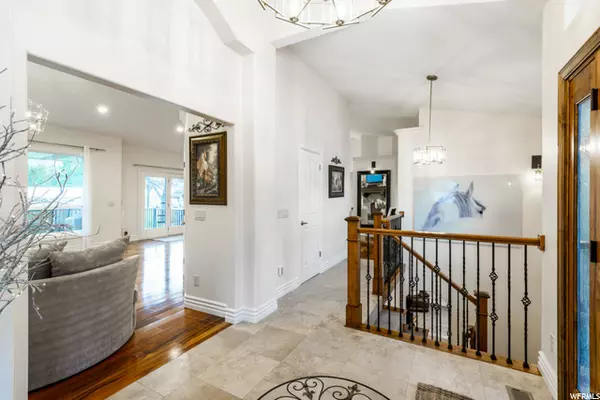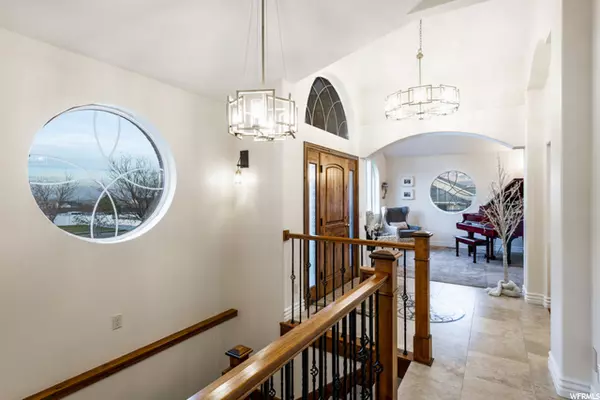$1,066,500
$1,150,000
7.3%For more information regarding the value of a property, please contact us for a free consultation.
6 Beds
4 Baths
5,047 SqFt
SOLD DATE : 03/19/2021
Key Details
Sold Price $1,066,500
Property Type Single Family Home
Sub Type Single Family Residence
Listing Status Sold
Purchase Type For Sale
Square Footage 5,047 sqft
Price per Sqft $211
Subdivision Scenic Hills Estates
MLS Listing ID 1713774
Sold Date 03/19/21
Style Rambler/Ranch
Bedrooms 6
Full Baths 3
Three Quarter Bath 1
Construction Status Blt./Standing
HOA Fees $7/mo
HOA Y/N Yes
Abv Grd Liv Area 2,524
Year Built 1995
Annual Tax Amount $4,506
Lot Size 1.230 Acres
Acres 1.23
Lot Dimensions 0.0x0.0x0.0
Property Description
One-of-a-kind Bluffdale Luxury Masterpiece boasting true "Craftsman design". Remodeled by a gifted artisan whose main focus is unique beauty, deep quality, and a stunning "wow" factor! Fabulous Cul-de-sac location surrounded by recreational opportunities, Jordan River Parkway, Jogging Trails, & near Silicon Slopes. Gourmet chef's kitchen w/ stunning natural stone quartzite countertops, 24 x 48 Milano Blanco Brazillian tile flooring, Thermador gas range, Built-in double ovens & microwave, Zephyr stainless steel hood vent, white Italian marble backsplash to ceiling, Euro custom cabinetry. Grand, vaulted great room w/ floor to ceiling fireplace and amazing space to entertain large groups w/ 2nd sitting area & Brazilian wood flooring. Large owners suite with private Trex deck and artisan created steel hand railing, knotty hickory wood flooring, master bath w/ Euro shower. Impressive laundry room with black & white quartzite counters and floor-to-ceiling cabinetry. Lower-level w/daylight walkout, grand 2nd family room & large bedrooms. Under stairs Clever-as-a-fox playroom. Full modern contemporary apartment w/ separate entrance & stainless steel appliances. Attached oversized 3-car garage w/ epoxy floors. Detached 9-car garage/shop. Circular drive, park-like secluded backyard. And so much more! Serious and pre-qualified buyers abiding by COVID-19 rules are invited to tour the home wearing masks & removing shoes or wearing supplied booties at the door.
Location
State UT
County Salt Lake
Area Wj; Sj; Rvrton; Herriman; Bingh
Zoning Single-Family
Rooms
Other Rooms Workshop
Basement Daylight, Entrance, Full, Walk-Out Access
Primary Bedroom Level Floor: 1st
Master Bedroom Floor: 1st
Main Level Bedrooms 2
Interior
Interior Features See Remarks, Basement Apartment, Bath: Master, Central Vacuum, Closet: Walk-In, Disposal, Floor Drains, French Doors, Gas Log, Great Room, Kitchen: Second, Kitchen: Updated, Mother-in-Law Apt., Oven: Double, Oven: Wall, Range: Countertop, Range: Gas, Vaulted Ceilings, Granite Countertops, Silestone Countertops
Heating Forced Air, Gas: Central
Cooling Central Air
Flooring Carpet, Hardwood, Tile
Fireplaces Number 1
Fireplaces Type Insert
Equipment Fireplace Insert, Window Coverings
Fireplace true
Window Features Blinds,Drapes,Plantation Shutters
Appliance Ceiling Fan, Microwave, Range Hood, Refrigerator, Water Softener Owned
Laundry Electric Dryer Hookup, Gas Dryer Hookup
Exterior
Exterior Feature See Remarks, Balcony, Basement Entrance, Double Pane Windows, Entry (Foyer), Horse Property, Out Buildings, Patio: Covered, Walkout
Garage Spaces 12.0
Utilities Available Natural Gas Connected, Electricity Connected, Sewer Connected, Sewer: Public, Water Connected
Amenities Available Water
View Y/N Yes
View Mountain(s), Valley
Roof Type Asphalt,Pitched
Present Use Single Family
Topography Cul-de-Sac, Curb & Gutter, Fenced: Full, Road: Paved, Secluded Yard, Sidewalks, Sprinkler: Auto-Full, Terrain, Flat, View: Mountain, View: Valley, Private
Accessibility Accessible Doors, Accessible Hallway(s), Fully Accessible, Grip-Accessible Features, Roll-In Shower, Single Level Living
Porch Covered
Total Parking Spaces 42
Private Pool false
Building
Lot Description Cul-De-Sac, Curb & Gutter, Fenced: Full, Road: Paved, Secluded, Sidewalks, Sprinkler: Auto-Full, View: Mountain, View: Valley, Private
Faces North
Story 2
Sewer Sewer: Connected, Sewer: Public
Water Culinary, Irrigation: Pressure, Secondary
Structure Type Brick
New Construction No
Construction Status Blt./Standing
Schools
Elementary Schools Bluffdale
Middle Schools South Hills
High Schools Riverton
School District Jordan
Others
HOA Fee Include Water
Senior Community No
Tax ID 33-16-227-013
Acceptable Financing Cash, Conventional, FHA, VA Loan
Horse Property Yes
Listing Terms Cash, Conventional, FHA, VA Loan
Financing Cash
Read Less Info
Want to know what your home might be worth? Contact us for a FREE valuation!

Our team is ready to help you sell your home for the highest possible price ASAP
Bought with Equity Real Estate (Solid)


