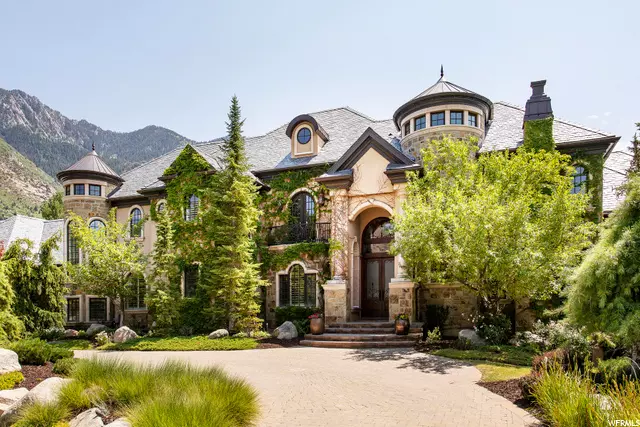$3,700,000
$3,700,000
For more information regarding the value of a property, please contact us for a free consultation.
6 Beds
6 Baths
14,529 SqFt
SOLD DATE : 03/24/2021
Key Details
Sold Price $3,700,000
Property Type Single Family Home
Sub Type Single Family Residence
Listing Status Sold
Purchase Type For Sale
Square Footage 14,529 sqft
Price per Sqft $254
Subdivision Pepperwood
MLS Listing ID 1690195
Sold Date 03/24/21
Style Other/See Remarks
Bedrooms 6
Full Baths 5
Half Baths 1
Construction Status Blt./Standing
HOA Fees $187/mo
HOA Y/N Yes
Abv Grd Liv Area 8,936
Year Built 2006
Annual Tax Amount $22,206
Lot Size 1.210 Acres
Acres 1.21
Lot Dimensions 0.0x0.0x0.0
Property Description
Timeless custom home on 1.21 acres outlined by the base of the Wasatch Mountains is adorned with water falls, streams and a pond and is less than two blocks from the numerous amenities of the Pepperwood neighborhood. This is a well build home and even more importantly exceptionally maintained by the original owner. You can feel how solid the home is the minute you walk in. Home boosts main floor master suite with large his and hers master closets, a steam room, a theater room, game room, second kitchen, gym, 4 car garage, and multiple balconies to take in the gorgeous view. Home sits on a double lot with a private children's lawn/play area and is quite the entertainers dream with an outdoor kitchen area, pool, spa and the Wasatch mountains as its backdrop.
Location
State UT
County Salt Lake
Area Sandy; Alta; Snowbd; Granite
Zoning Single-Family
Rooms
Basement Walk-Out Access
Main Level Bedrooms 1
Interior
Interior Features Alarm: Fire, Alarm: Security, Closet: Walk-In, Den/Office, French Doors, Kitchen: Second, Oven: Double, Vaulted Ceilings, Instantaneous Hot Water
Heating Gas: Central, Gas: Radiant
Cooling Central Air
Flooring Carpet, Hardwood, Tile
Fireplaces Number 5
Equipment Alarm System, Hot Tub, Swing Set, Window Coverings, Trampoline
Fireplace true
Window Features Drapes,Plantation Shutters
Appliance Ceiling Fan, Gas Grill/BBQ, Microwave
Exterior
Exterior Feature Lighting, Patio: Covered, Porch: Open, Patio: Open
Garage Spaces 4.0
Pool Heated, With Spa, Electronic Cover
Community Features Clubhouse
Utilities Available Natural Gas Connected, Electricity Connected, Sewer Connected, Sewer: Public, Water Connected
Amenities Available Barbecue, Biking Trails, Clubhouse, Gated, Hiking Trails, Pets Permitted, Picnic Area, Playground, Pool, Spa/Hot Tub, Tennis Court(s)
View Y/N Yes
View Mountain(s)
Roof Type See Remarks
Present Use Single Family
Topography Corner Lot, Fenced: Part, Terrain, Flat, View: Mountain, Drip Irrigation: Auto-Full
Porch Covered, Porch: Open, Patio: Open
Total Parking Spaces 4
Private Pool true
Building
Lot Description Corner Lot, Fenced: Part, View: Mountain, Drip Irrigation: Auto-Full
Faces North
Story 3
Sewer Sewer: Connected, Sewer: Public
Water Culinary, Irrigation
Structure Type Stucco
New Construction No
Construction Status Blt./Standing
Schools
Elementary Schools Lone Peak
Middle Schools Indian Hills
High Schools Alta
School District Canyons
Others
HOA Name Dave Teerlink
Senior Community No
Tax ID 28-23-151-039
Security Features Fire Alarm,Security System
Acceptable Financing Cash, Conventional
Horse Property No
Listing Terms Cash, Conventional
Financing Cash
Read Less Info
Want to know what your home might be worth? Contact us for a FREE valuation!

Our team is ready to help you sell your home for the highest possible price ASAP
Bought with Berkshire Hathaway HomeServices Utah Properties (Salt Lake)








