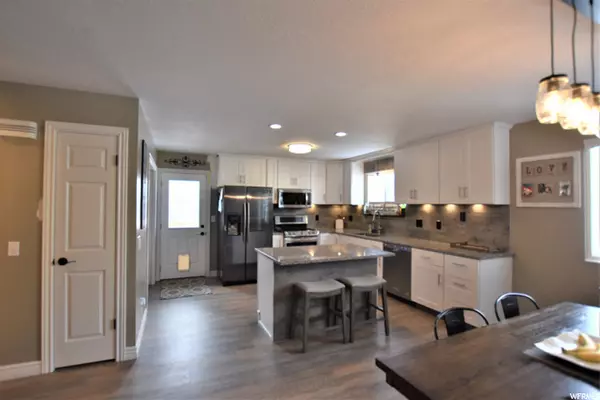$462,000
$462,000
For more information regarding the value of a property, please contact us for a free consultation.
4 Beds
3 Baths
2,300 SqFt
SOLD DATE : 03/29/2021
Key Details
Sold Price $462,000
Property Type Single Family Home
Sub Type Single Family Residence
Listing Status Sold
Purchase Type For Sale
Square Footage 2,300 sqft
Price per Sqft $200
Subdivision Oak Forest Subdivisi
MLS Listing ID 1725578
Sold Date 03/29/21
Style Tri/Multi-Level
Bedrooms 4
Full Baths 3
Construction Status Blt./Standing
HOA Y/N No
Abv Grd Liv Area 1,400
Year Built 1986
Annual Tax Amount $2,198
Lot Size 0.270 Acres
Acres 0.27
Lot Dimensions 0.0x0.0x0.0
Property Description
Please contact your agent for more information, Are you tired of blind, multiple offers and not knowing how much to offer? You'll love this online bidding system which allows you to see all other offers and does not require a cash buyer. $385,000 is the starting bid price. Bidding ends 7pm 02/23/2021. Beautiful home located in nice area! Tour and open house section has a vitutal tour. Home is 4 beds 3 baths with updated KITCHEN, Luxury vinyl flooring throughout the home, 38 ft RV parking , shed has power connected to it . large deck with views. come and view this gem. Seller reserves the right to accept, reject, or counter any offer. Square footage figures are provided as a courtesy estimate only and the buyer is advised to obtain an independent measurement. Buyer's Premium is 5% added to the winning bid to establish the purchase price so please allow for this when placing your bid with your agent. Reach out if you have questions about the online auction hybrid system. I'm happy to help.
Location
State UT
County Davis
Area Kaysville; Fruit Heights; Layton
Zoning Single-Family
Rooms
Basement Daylight
Primary Bedroom Level Floor: 2nd
Master Bedroom Floor: 2nd
Interior
Interior Features Bath: Master, Disposal, Range/Oven: Free Stdng., Vaulted Ceilings
Heating Forced Air, Gas: Central
Cooling Central Air
Flooring Vinyl
Equipment Storage Shed(s), Swing Set, TV Antenna
Fireplace false
Window Features Blinds,Drapes,Full
Appliance Ceiling Fan, Range Hood
Laundry Electric Dryer Hookup, Gas Dryer Hookup
Exterior
Exterior Feature Bay Box Windows, Double Pane Windows, Lighting, Patio: Covered
Garage Spaces 2.0
Utilities Available Sewer Connected, Sewer: Public
View Y/N Yes
View Mountain(s)
Roof Type Asphalt
Present Use Single Family
Topography Curb & Gutter, Fenced: Full, Road: Paved, Secluded Yard, Sidewalks, Sprinkler: Auto-Full, Terrain, Flat, View: Mountain
Porch Covered
Total Parking Spaces 2
Private Pool false
Building
Lot Description Curb & Gutter, Fenced: Full, Road: Paved, Secluded, Sidewalks, Sprinkler: Auto-Full, View: Mountain
Story 3
Sewer Sewer: Connected, Sewer: Public
Water Culinary, Secondary
Structure Type Aluminum,Brick
New Construction No
Construction Status Blt./Standing
Schools
Elementary Schools Adams
Middle Schools North Layton
High Schools Northridge
School District Davis
Others
Senior Community No
Tax ID 09-153-0756
Acceptable Financing Cash, Conventional, FHA, VA Loan
Horse Property No
Listing Terms Cash, Conventional, FHA, VA Loan
Financing Conventional
Read Less Info
Want to know what your home might be worth? Contact us for a FREE valuation!

Our team is ready to help you sell your home for the highest possible price ASAP
Bought with Berkshire Hathaway HomeServices Elite Real Estate








