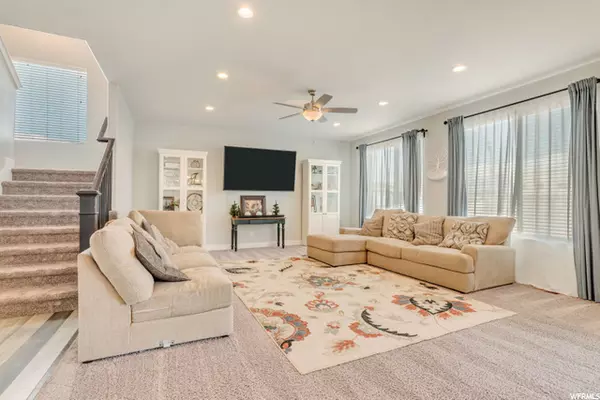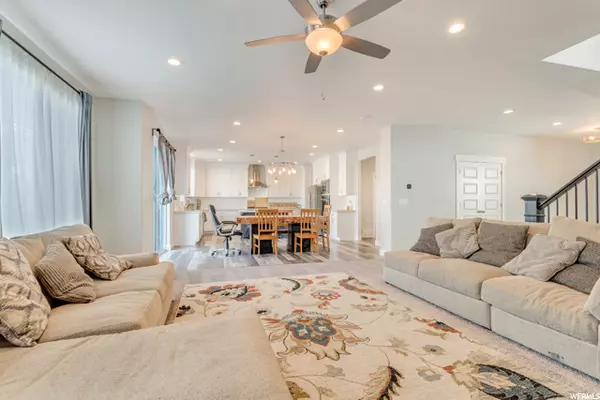$726,500
$726,500
For more information regarding the value of a property, please contact us for a free consultation.
5 Beds
3 Baths
4,489 SqFt
SOLD DATE : 03/29/2021
Key Details
Sold Price $726,500
Property Type Single Family Home
Sub Type Single Family Residence
Listing Status Sold
Purchase Type For Sale
Square Footage 4,489 sqft
Price per Sqft $161
Subdivision Waters Edge Phase 3
MLS Listing ID 1726496
Sold Date 03/29/21
Style Stories: 2
Bedrooms 5
Full Baths 2
Half Baths 1
Construction Status Blt./Standing
HOA Fees $30/mo
HOA Y/N Yes
Abv Grd Liv Area 3,056
Year Built 2018
Annual Tax Amount $3,494
Lot Size 0.260 Acres
Acres 0.26
Lot Dimensions 0.0x0.0x0.0
Property Description
Multiple offers received. Spacious 5 bedroom, 2.5 bath home with 3 Car garage. Newly built in 2018 with only 1 owner. Home has been meticulously kept and includes many upgrades: can lighting through out entire main floor, backsplash in kitchen, double ovens, etc. Enjoy a master suite on 2nd level with a separate standing shower and bathtub. Double sink vanity in both upstairs bathrooms. Laundry room conveniently located on 2nd level. Basement has potential to become a mother in law unit for potential rental income; framing, electrical, HVAC and walkout have all been completed. Easy access to I-15. Walking distance to elementary schools. You'll enjoy breathtaking views, community access to parks, pool, clubhouse and tennis courts and a workout room. Great family entertainment options at nearby shopping center with Megaplex Theaters, a child pediatric center and a variety of restaurants that have something for everyone to enjoy. Square footage figures are provided as courtesy estimates only and were obtained from county records. Buyer is advised to obtain an independent measurement.
Location
State UT
County Utah
Area Pl Grove; Lindon; Orem
Zoning Single-Family
Rooms
Basement Full, Walk-Out Access
Primary Bedroom Level Floor: 2nd
Master Bedroom Floor: 2nd
Interior
Interior Features Alarm: Fire, Bath: Master, Bath: Sep. Tub/Shower, Closet: Walk-In, Disposal, Oven: Double, Oven: Gas, Oven: Wall, Range: Countertop, Range: Down Vent, Range: Gas
Heating Electric, Forced Air, Active Solar
Cooling Central Air, Active Solar
Flooring Carpet, Tile, Vinyl
Fireplace false
Window Features Blinds
Appliance Ceiling Fan, Microwave
Laundry Electric Dryer Hookup
Exterior
Exterior Feature Basement Entrance, Porch: Open, Walkout, Patio: Open
Garage Spaces 3.0
Community Features Clubhouse
Utilities Available Natural Gas Connected, Electricity Connected, Sewer Connected, Sewer: Public, Water Connected
Amenities Available Barbecue, Biking Trails, Clubhouse, Fire Pit, Fitness Center, Picnic Area, Playground, Pool, Sauna, Spa/Hot Tub
View Y/N Yes
View Mountain(s)
Roof Type Asphalt
Present Use Single Family
Topography Curb & Gutter, Fenced: Part, Sprinkler: Auto-Part, View: Mountain
Porch Porch: Open, Patio: Open
Total Parking Spaces 8
Private Pool false
Building
Lot Description Curb & Gutter, Fenced: Part, Sprinkler: Auto-Part, View: Mountain
Story 3
Sewer Sewer: Connected, Sewer: Public
Water Culinary
Structure Type Asphalt,Stucco
New Construction No
Construction Status Blt./Standing
Schools
Elementary Schools Vineyard
Middle Schools Orem
High Schools Mountain View
School District Alpine
Others
HOA Name Advanced Community Srvcs
Senior Community No
Tax ID 55-813-0012
Security Features Fire Alarm
Acceptable Financing Cash, Conventional, FHA, VA Loan
Horse Property No
Listing Terms Cash, Conventional, FHA, VA Loan
Financing Conventional
Read Less Info
Want to know what your home might be worth? Contact us for a FREE valuation!

Our team is ready to help you sell your home for the highest possible price ASAP
Bought with Coldwell Banker Realty (Provo-Orem-Sundance)








