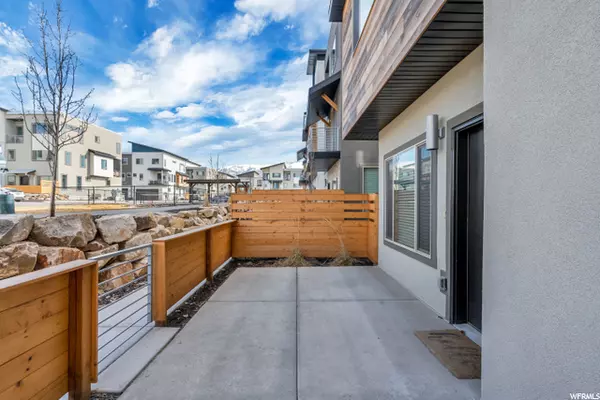$408,000
$380,000
7.4%For more information regarding the value of a property, please contact us for a free consultation.
3 Beds
4 Baths
1,992 SqFt
SOLD DATE : 03/30/2021
Key Details
Sold Price $408,000
Property Type Townhouse
Sub Type Townhouse
Listing Status Sold
Purchase Type For Sale
Square Footage 1,992 sqft
Price per Sqft $204
Subdivision Sunriver Townhomes
MLS Listing ID 1729039
Sold Date 03/30/21
Style Townhouse; Row-end
Bedrooms 3
Full Baths 2
Half Baths 2
Construction Status Blt./Standing
HOA Fees $151/mo
HOA Y/N Yes
Abv Grd Liv Area 1,992
Year Built 2019
Annual Tax Amount $1,802
Lot Size 871 Sqft
Acres 0.02
Lot Dimensions 0.0x0.0x0.0
Property Description
Multiple offers above the list price received. fYou will fall in love with this almost new 2 story townhouse! The modern aesthetic of this 2019 end-row townhome will not disappoint. This home features natural light throughout, a fantastic open entertaining area on the main floor, pop outs, 9 foot ceilings, quartz countertops, LVP flooring, stainless steel appliances, vaulted ceilings in the gorgeous master suite, walk-in closets, extra storage under the stairs and a tankless water heater. These sellers spared no expense when they had this unit built, the upgraded metal rails really make this unit pop! Central location just off Hillfield & Antelope and within walking distance of Hill Air Force Base and 3 public schools.
Location
State UT
County Davis
Area Kaysville; Fruit Heights; Layton
Zoning Multi-Family
Rooms
Basement Slab
Primary Bedroom Level Floor: 3rd
Master Bedroom Floor: 3rd
Interior
Interior Features Alarm: Fire, Bath: Master, Bath: Sep. Tub/Shower, Closet: Walk-In, Disposal, Range/Oven: Free Stdng., Vaulted Ceilings
Cooling Central Air
Flooring Carpet, Laminate, Tile
Fireplace false
Window Features Blinds,Drapes
Appliance Ceiling Fan, Microwave
Laundry Electric Dryer Hookup
Exterior
Exterior Feature Balcony, Double Pane Windows, Lighting, Sliding Glass Doors, Patio: Open
Garage Spaces 2.0
Utilities Available Natural Gas Connected, Electricity Connected, Sewer Connected, Water Connected
Amenities Available Barbecue, Insurance, Maintenance, Pet Rules, Pets Permitted, Picnic Area, Playground, Sewer Paid, Snow Removal, Trash, Water
View Y/N No
Roof Type Asphalt
Present Use Residential
Topography Fenced: Full, Terrain, Flat
Porch Patio: Open
Total Parking Spaces 2
Private Pool false
Building
Lot Description Fenced: Full
Story 3
Sewer Sewer: Connected
Water Culinary
Structure Type Stucco,Other
New Construction No
Construction Status Blt./Standing
Schools
Elementary Schools Lincoln
Middle Schools North Layton
High Schools Northridge
School District Davis
Others
HOA Name FCS Community
HOA Fee Include Insurance,Maintenance Grounds,Sewer,Trash,Water
Senior Community No
Tax ID 09-423-0047
Security Features Fire Alarm
Acceptable Financing Cash, Conventional, FHA, VA Loan
Horse Property No
Listing Terms Cash, Conventional, FHA, VA Loan
Financing Cash
Read Less Info
Want to know what your home might be worth? Contact us for a FREE valuation!

Our team is ready to help you sell your home for the highest possible price ASAP
Bought with EXP Realty, LLC








