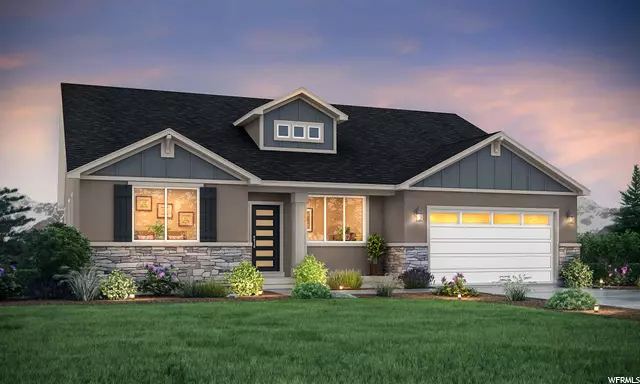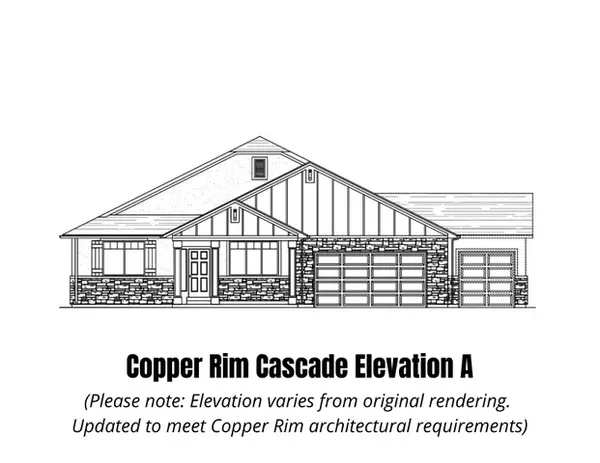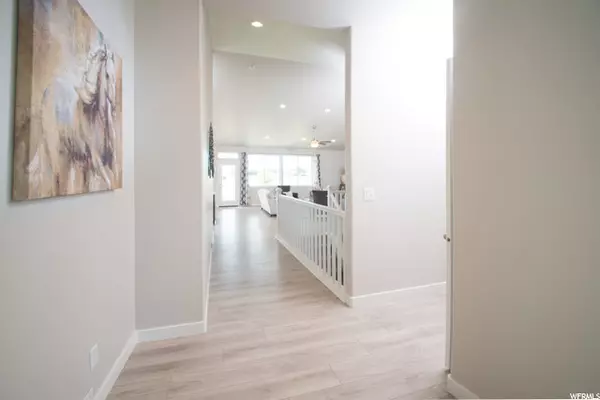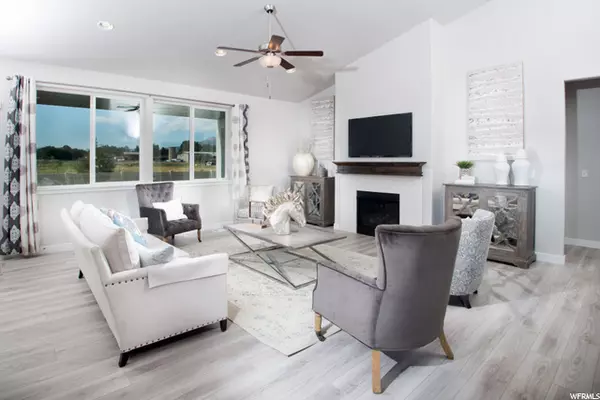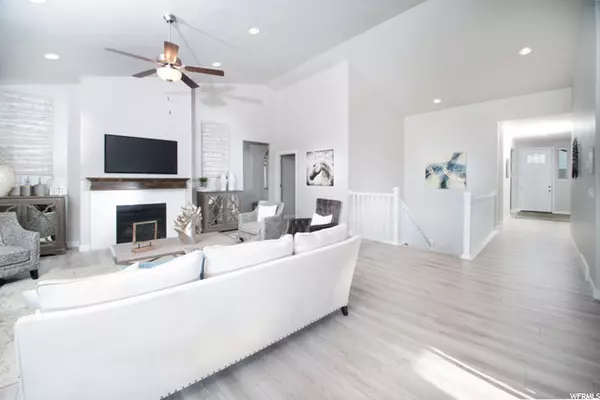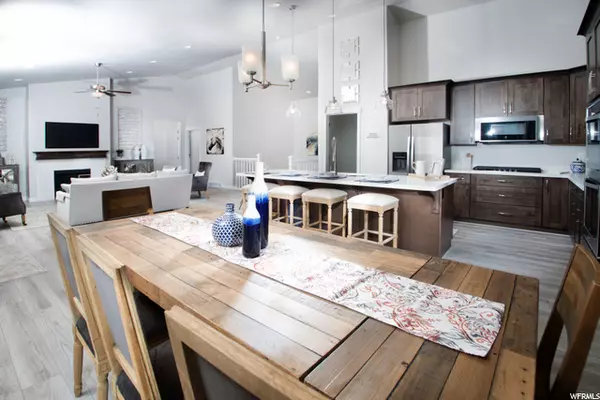$649,374
$649,374
For more information regarding the value of a property, please contact us for a free consultation.
3 Beds
3 Baths
4,488 SqFt
SOLD DATE : 04/01/2021
Key Details
Sold Price $649,374
Property Type Single Family Home
Sub Type Single Family Residence
Listing Status Sold
Purchase Type For Sale
Square Footage 4,488 sqft
Price per Sqft $144
Subdivision Copper Rim
MLS Listing ID 1717331
Sold Date 04/01/21
Style Rambler/Ranch
Bedrooms 3
Full Baths 2
Half Baths 1
Construction Status Und. Const.
HOA Fees $65/mo
HOA Y/N Yes
Abv Grd Liv Area 2,254
Year Built 2021
Annual Tax Amount $1
Lot Size 10,890 Sqft
Acres 0.25
Lot Dimensions 0.0x0.0x0.0
Property Description
The Cascade is a spacious rambler with an open concept kitchen and great room. Third car garage with extension and over sized door!! This home has the grand kitchen package with stainless steel double ovens and a counter top range. Beautifully selected interior with gorgeous white cabinets and white marble quartz and wood laminate throughout the main floor. The master bedroom is large and the master bathroom has a separate tub shower and double sinks!! The home is under construction and will be complete near the beginning of March!! All the interior selections are shown in the photographs at the end of the photos so dont stop scrolling!! Model home is not yet complete so all showings are by appointment only so please contact the listing agent directly!
Location
State UT
County Salt Lake
Area Wj; Sj; Rvrton; Herriman; Bingh
Zoning Single-Family
Rooms
Basement Daylight, Walk-Out Access
Primary Bedroom Level Floor: 1st
Master Bedroom Floor: 1st
Main Level Bedrooms 3
Interior
Interior Features Bath: Master, Bath: Sep. Tub/Shower, Closet: Walk-In, Den/Office, Disposal, Great Room, Oven: Double, Range: Countertop, Vaulted Ceilings, Granite Countertops
Heating Forced Air, Gas: Central
Cooling Central Air
Flooring Carpet, Laminate
Fireplaces Number 1
Fireplace true
Appliance Ceiling Fan, Microwave
Exterior
Exterior Feature Bay Box Windows, Double Pane Windows, Walkout
Garage Spaces 3.0
Community Features Clubhouse
Utilities Available Natural Gas Connected, Electricity Connected, Sewer Connected, Sewer: Public, Water Connected
Amenities Available Pets Permitted, Picnic Area, Playground, Pool
View Y/N Yes
View Mountain(s)
Roof Type Asphalt
Present Use Single Family
Topography Sprinkler: Auto-Part, View: Mountain
Accessibility Accessible Hallway(s)
Total Parking Spaces 9
Private Pool false
Building
Lot Description Sprinkler: Auto-Part, View: Mountain
Faces West
Story 2
Sewer Sewer: Connected, Sewer: Public
Water Culinary
Structure Type Stone,Stucco
New Construction Yes
Construction Status Und. Const.
Schools
Elementary Schools Falcon Ridge
High Schools Copper Hills
School District Jordan
Others
HOA Name FCS Community Management
Senior Community No
Tax ID 20-26-403-001
Acceptable Financing Cash, Conventional, VA Loan
Horse Property No
Listing Terms Cash, Conventional, VA Loan
Financing Conventional
Read Less Info
Want to know what your home might be worth? Contact us for a FREE valuation!

Our team is ready to help you sell your home for the highest possible price ASAP
Bought with Realtypath LLC (Prestige)


