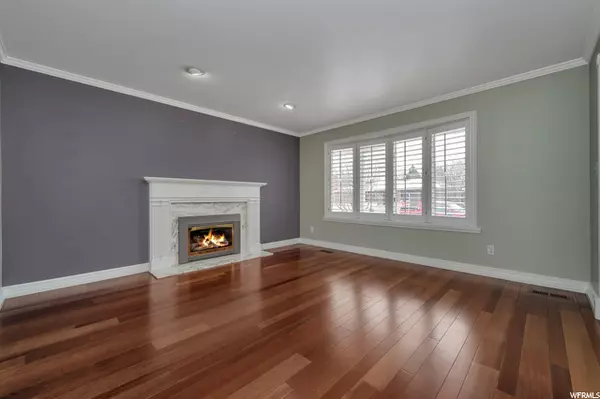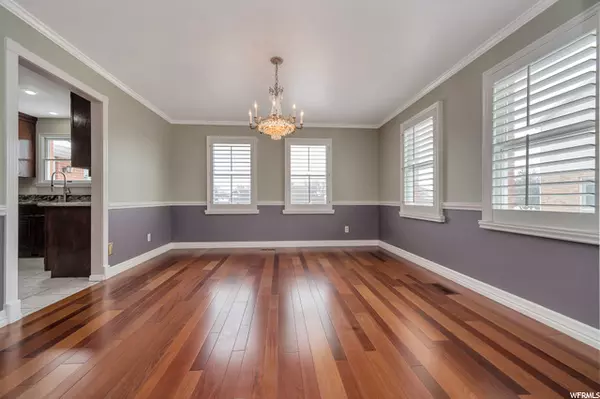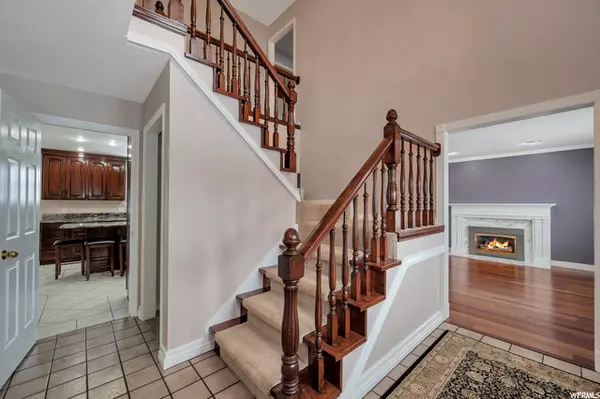$891,000
$883,000
0.9%For more information regarding the value of a property, please contact us for a free consultation.
5 Beds
4 Baths
6,263 SqFt
SOLD DATE : 04/02/2021
Key Details
Sold Price $891,000
Property Type Single Family Home
Sub Type Single Family Residence
Listing Status Sold
Purchase Type For Sale
Square Footage 6,263 sqft
Price per Sqft $142
Subdivision Castlefield Downs
MLS Listing ID 1725203
Sold Date 04/02/21
Style Stories: 2
Bedrooms 5
Full Baths 2
Half Baths 1
Three Quarter Bath 1
Construction Status Blt./Standing
HOA Y/N No
Abv Grd Liv Area 3,881
Year Built 1983
Annual Tax Amount $3,370
Lot Size 0.330 Acres
Acres 0.33
Lot Dimensions 0.0x0.0x0.0
Property Description
**Multiple Offers received, highest and best due by 10pm on Monday February 22 by 10pm. Please give a response time of Tuesday by noon.** Beautiful two-story home in the heart of Salt Lake valley! Open, large custom great room with vaulted ceilings perfect for hosting parties and family events. Large updated kitchen with granite countertops and a double convection/steam oven. Huge main level office. Beautiful formal dining room with elegant Brazilian hardwood floors. Private master suite with large master bathroom. Great sized bedrooms throughout. Double staircases to upstairs. Basement has a massive family room and a large second kitchen. Two outside entrances into the basement. Incredible storage throughout! The location can't be beat: less than a few minutes to freeways, shopping, dining, parks, entertainment! Less than 30 minutes to multiple world famous ski resorts. Walking distance to beautiful historic Wheeler farm/park. Minutes to IMC hospital complex. Large, flat backyard with lots of privacy. Included Sundance Cameo hot tub! Garage has great storage with epoxy flooring. RV parking! Too many features to list, must see!! Buyer and buyer's agent to verify all info
Location
State UT
County Salt Lake
Area Murray; Taylorsvl; Midvale
Zoning Single-Family
Rooms
Basement Entrance, Full
Primary Bedroom Level Floor: 2nd
Master Bedroom Floor: 2nd
Interior
Interior Features Basement Apartment, Bath: Master, Bath: Sep. Tub/Shower, Central Vacuum, French Doors, Great Room, Jetted Tub, Kitchen: Second, Kitchen: Updated, Mother-in-Law Apt., Oven: Double, Range: Gas, Vaulted Ceilings, Granite Countertops
Heating Forced Air, Gas: Central
Cooling Central Air
Flooring Carpet, Hardwood, Tile
Fireplaces Number 4
Fireplaces Type Insert
Equipment Fireplace Insert, Storage Shed(s), Window Coverings, Wood Stove, Workbench
Fireplace true
Window Features Drapes,Plantation Shutters
Appliance Ceiling Fan, Dryer, Microwave, Refrigerator, Washer
Laundry Electric Dryer Hookup
Exterior
Exterior Feature Awning(s), Basement Entrance, Bay Box Windows, Double Pane Windows, Entry (Foyer), Lighting, Porch: Open, Skylights, Walkout, Patio: Open
Garage Spaces 2.0
Utilities Available Natural Gas Connected, Electricity Connected, Sewer Connected, Sewer: Public, Water Connected
View Y/N Yes
View Mountain(s)
Roof Type Asphalt,Pitched
Present Use Single Family
Topography Curb & Gutter, Fenced: Full, Secluded Yard, Sidewalks, Sprinkler: Auto-Full, Terrain, Flat, View: Mountain
Porch Porch: Open, Patio: Open
Total Parking Spaces 2
Private Pool false
Building
Lot Description Curb & Gutter, Fenced: Full, Secluded, Sidewalks, Sprinkler: Auto-Full, View: Mountain
Story 3
Sewer Sewer: Connected, Sewer: Public
Water Culinary
Structure Type Brick
New Construction No
Construction Status Blt./Standing
Schools
Elementary Schools Longview
Middle Schools Hillcrest
High Schools Murray
School District Murray
Others
Senior Community No
Tax ID 22-19-278-037
Acceptable Financing Cash, Conventional, FHA, VA Loan
Horse Property No
Listing Terms Cash, Conventional, FHA, VA Loan
Financing Conventional
Read Less Info
Want to know what your home might be worth? Contact us for a FREE valuation!

Our team is ready to help you sell your home for the highest possible price ASAP
Bought with Equity 1st Realty Group, LLC








