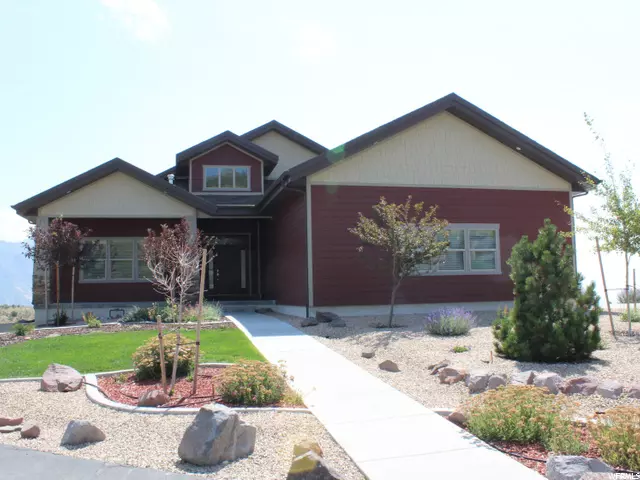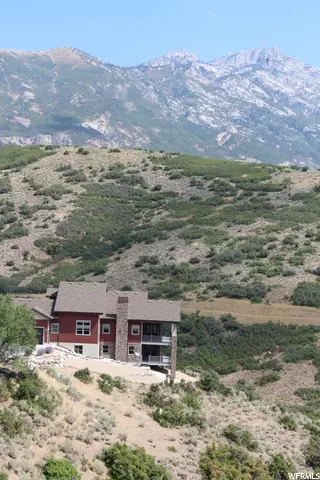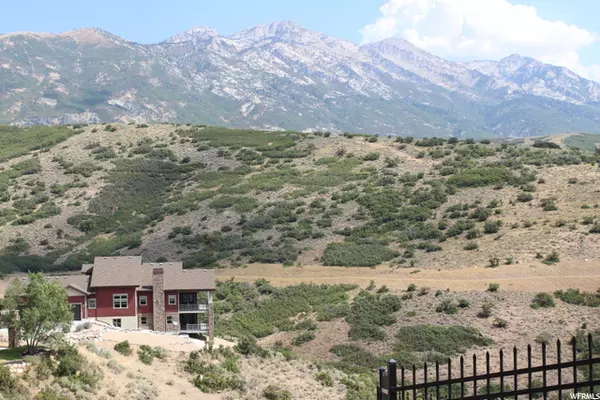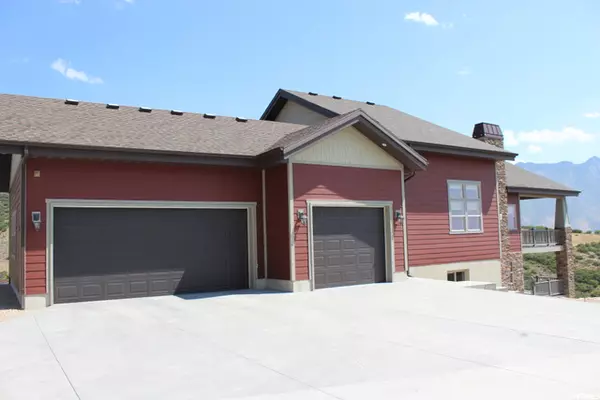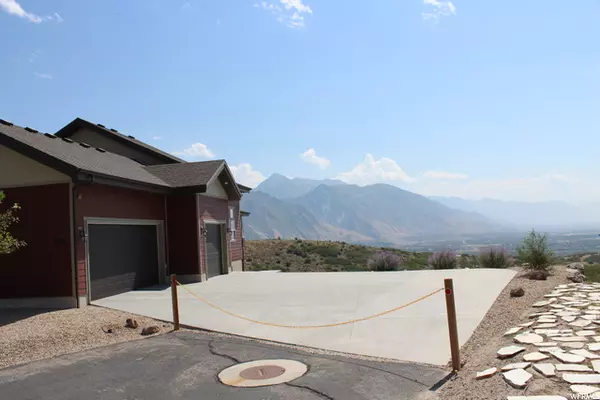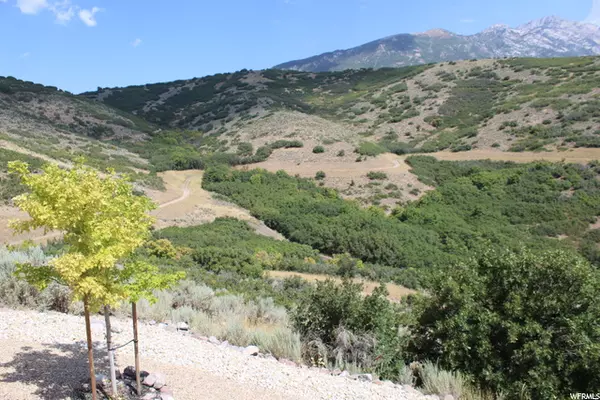$900,000
$810,000
11.1%For more information regarding the value of a property, please contact us for a free consultation.
3 Beds
2 Baths
4,874 SqFt
SOLD DATE : 04/01/2021
Key Details
Sold Price $900,000
Property Type Single Family Home
Sub Type Single Family Residence
Listing Status Sold
Purchase Type For Sale
Square Footage 4,874 sqft
Price per Sqft $184
Subdivision Eagle Crest No 3 At
MLS Listing ID 1726373
Sold Date 04/01/21
Style Rambler/Ranch
Bedrooms 3
Full Baths 2
Construction Status Blt./Standing
HOA Fees $208/mo
HOA Y/N Yes
Abv Grd Liv Area 2,437
Year Built 2014
Annual Tax Amount $3,706
Lot Size 0.960 Acres
Acres 0.96
Lot Dimensions 0.0x0.0x0.0
Property Description
**MULTIPLE OFFERS. NOT ACCEPTAING ANY MORE. THANK YOU. *LIVE LIFE ELEVATED with breathtaking unobstructed views of mountains, lake and valley floor from spacious windows and two walkout covered decks. Inside this Custom home, boasting stone and Hardie Board exteriors, is meticulous attention to detail like regularly oiled maple hardwood floors, beautiful crown molding, Venetian blown glass Chandeliers, all wood display cabinets in a gourmet kitchen complete with stainless steel appliances and gorgeous granite countertops. Yes, there's main floor living. Wait til you see the Master with a huge walk-in closet and classy bath and shower! Spacious living throughout especially in the laundry room with endless storage in maple wood cabinetry. The full light, walkout basement is framed and ready for your family plans. Secluded on its own lane, you feel like you own the mountain, biking and hiking trails that take you to Corner Mountain and did I mention views? Come find the life you've been waiting for on Mercer Point Circle.
Location
State UT
County Utah
Area Alpine
Zoning Single-Family
Rooms
Basement Daylight, Entrance, Full, Walk-Out Access
Primary Bedroom Level Floor: 1st
Master Bedroom Floor: 1st
Main Level Bedrooms 3
Interior
Interior Features Bath: Master, Bath: Sep. Tub/Shower, Closet: Walk-In, Disposal, Great Room, Oven: Double, Range: Countertop, Granite Countertops
Cooling Central Air
Flooring Hardwood, Tile
Fireplaces Number 1
Fireplaces Type Insert
Equipment Fireplace Insert, Humidifier, Window Coverings
Fireplace true
Window Features Blinds,Plantation Shutters
Appliance Ceiling Fan, Microwave, Refrigerator, Water Softener Owned
Exterior
Exterior Feature Basement Entrance, Deck; Covered, Double Pane Windows, Entry (Foyer), Patio: Covered, Stained Glass Windows, Walkout
Garage Spaces 3.0
Community Features Clubhouse
Utilities Available Natural Gas Connected, Electricity Connected, Sewer Connected, Water Connected
Amenities Available Barbecue, Biking Trails, Cable TV, Clubhouse, Fitness Center, Hiking Trails, Pet Rules, Pets Permitted, Playground, Pool, Snow Removal
View Y/N Yes
View Lake, Mountain(s), Valley
Roof Type Asphalt
Present Use Single Family
Topography Cul-de-Sac, Road: Paved, Sprinkler: Auto-Part, Terrain, Flat, Terrain: Hilly, Terrain: Mountain, View: Lake, View: Mountain, View: Valley, View: Water
Porch Covered
Total Parking Spaces 7
Private Pool false
Building
Lot Description Cul-De-Sac, Road: Paved, Sprinkler: Auto-Part, Terrain: Hilly, Terrain: Mountain, View: Lake, View: Mountain, View: Valley, View: Water
Faces North
Story 2
Sewer Sewer: Connected
Water Culinary
Structure Type Stone
New Construction No
Construction Status Blt./Standing
Schools
Elementary Schools Ridgeline
Middle Schools Timberline
High Schools Lone Peak
School District Alpine
Others
HOA Name SUNCREST/TRACY KELLY
HOA Fee Include Cable TV
Senior Community No
Tax ID 38-357-0526
Acceptable Financing Cash, Conventional, FHA, VA Loan
Horse Property No
Listing Terms Cash, Conventional, FHA, VA Loan
Financing Conventional
Read Less Info
Want to know what your home might be worth? Contact us for a FREE valuation!

Our team is ready to help you sell your home for the highest possible price ASAP
Bought with KW Utah Realtors Keller Williams



