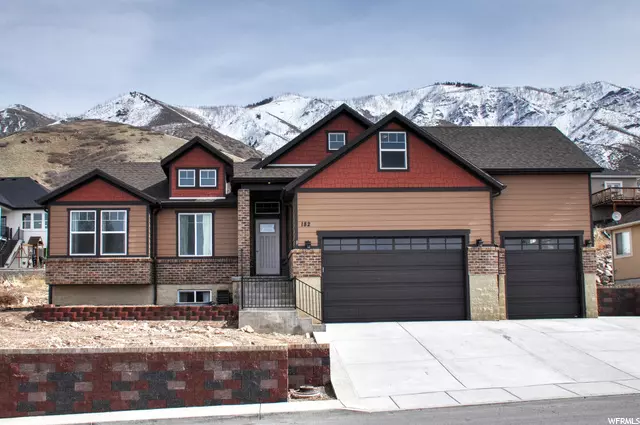$500,000
$500,000
For more information regarding the value of a property, please contact us for a free consultation.
7 Beds
3 Baths
3,200 SqFt
SOLD DATE : 04/06/2021
Key Details
Sold Price $500,000
Property Type Single Family Home
Sub Type Single Family Residence
Listing Status Sold
Purchase Type For Sale
Square Footage 3,200 sqft
Price per Sqft $156
Subdivision Eastside Estates
MLS Listing ID 1728902
Sold Date 04/06/21
Style Rambler/Ranch
Bedrooms 7
Full Baths 3
Construction Status Blt./Standing
HOA Y/N No
Abv Grd Liv Area 1,800
Year Built 2019
Annual Tax Amount $1,990
Lot Size 10,890 Sqft
Acres 0.25
Lot Dimensions 0.0x0.0x0.0
Property Description
16 OFFERS RECEIVED - NO MORE SHOWINGS! Don't miss this beautiful custom home on the east bench of Santaquin. Its open concept floor plan has vaulted ceilings and a coveted all-white kitchen featuring granite countertops, gas stove, stainless steel appliances, and real bamboo wood floors. You will love the giant loft upstairs. A great space for a shared bedroom, playroom, or home office. The options are limitless! Master bath features a full tile walk-in shower. The basement has 3 bedrooms and 1 bath, with room to grow. The home is complete with Sonos Surround sound inside and out! Soft water system and never-ending hot water with a tankless water heater. Custom cinder block retaining wall in front and back yards. Insulated garage with extra tall garage doors and high ceilings for more storage, not to mention an RV Pad! This house has it all!! Don't miss out on this 7 bedroom gem...it won't last long!
Location
State UT
County Utah
Area Santaquin; Genola
Zoning Single-Family
Rooms
Basement Full
Main Level Bedrooms 4
Interior
Interior Features Bath: Master, Closet: Walk-In, Disposal, Oven: Gas, Range: Gas, Vaulted Ceilings, Instantaneous Hot Water, Granite Countertops
Cooling Central Air
Flooring Carpet, Tile, Bamboo
Equipment Window Coverings
Fireplace false
Window Features Drapes,Shades
Appliance Ceiling Fan, Portable Dishwasher, Microwave, Refrigerator, Water Softener Owned
Laundry Electric Dryer Hookup, Gas Dryer Hookup
Exterior
Exterior Feature Double Pane Windows, Lighting, Porch: Open, Patio: Open
Garage Spaces 3.0
Utilities Available Natural Gas Connected, Electricity Connected, Sewer Connected, Sewer: Public, Water Connected
View Y/N No
Roof Type Asphalt
Present Use Single Family
Accessibility Accessible Doors, Accessible Hallway(s), Accessible Electrical and Environmental Controls, Accessible Kitchen Appliances
Porch Porch: Open, Patio: Open
Total Parking Spaces 3
Private Pool false
Building
Faces West
Story 2
Sewer Sewer: Connected, Sewer: Public
Water Culinary, Irrigation: Pressure
Structure Type Asphalt,Brick,Cinder Block,Cement Siding
New Construction No
Construction Status Blt./Standing
Schools
Elementary Schools Orchard Hills
Middle Schools Payson Jr
High Schools Payson
School District Nebo
Others
Senior Community No
Tax ID 38-409-0006
Acceptable Financing Cash, Conventional, FHA
Horse Property No
Listing Terms Cash, Conventional, FHA
Financing Conventional
Read Less Info
Want to know what your home might be worth? Contact us for a FREE valuation!

Our team is ready to help you sell your home for the highest possible price ASAP
Bought with EXP Realty, LLC







