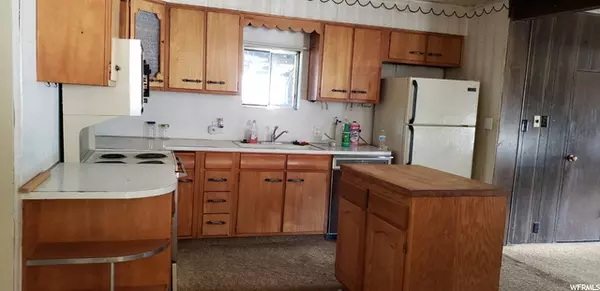$56,000
$80,000
30.0%For more information regarding the value of a property, please contact us for a free consultation.
3 Beds
2 Baths
3,026 SqFt
SOLD DATE : 04/08/2021
Key Details
Sold Price $56,000
Property Type Single Family Home
Sub Type Single Family Residence
Listing Status Sold
Purchase Type For Sale
Square Footage 3,026 sqft
Price per Sqft $18
MLS Listing ID 1699266
Sold Date 04/08/21
Style Rambler/Ranch
Bedrooms 3
Full Baths 2
Construction Status Blt./Standing
HOA Y/N No
Abv Grd Liv Area 2,301
Year Built 1930
Annual Tax Amount $1,440
Lot Size 7,405 Sqft
Acres 0.17
Lot Dimensions 0.0x0.0x0.0
Property Description
Huge price reduction for this "fixer-upper or investment property" located in Spring Glen. Three bedrooms, two bathrooms, family room with woodstove and large living room plus dining area. All one level living, main level laundry room with plenty of shelving and storage. Property was the Blue Cut Service Station which closed in 1973. Located close to the Carbon Country Club. No blind offers please. Square footage figures are provided as a courtesy estimate only and were obtained from Carbon County tax records. Buyer is advised to obtain an independent measurement.
Location
State UT
County Carbon
Area Helper; Martin; Spring Glen; Sc
Zoning Single-Family
Direction From Price, take Highway 6 to the Spring Glen exit across from the Carbon Country Club and golf course. House is located on the west side of Spring Glen Rd. Look for sign in yard.
Rooms
Basement Full
Main Level Bedrooms 3
Interior
Interior Features Disposal, Range/Oven: Free Stdng.
Heating Forced Air, Gas: Central, Wood
Flooring Carpet, Linoleum, Tile
Fireplaces Number 1
Equipment Wood Stove
Fireplace true
Appliance Ceiling Fan, Microwave, Refrigerator
Laundry Electric Dryer Hookup
Exterior
Carport Spaces 1
Utilities Available Natural Gas Connected, Electricity Connected, Sewer Connected, Sewer: Public, Water Connected
Waterfront No
View Y/N No
Roof Type Asphalt
Present Use Single Family
Topography Road: Paved, Terrain, Flat
Accessibility Single Level Living
Parking Type Covered
Total Parking Spaces 3
Private Pool false
Building
Lot Description Road: Paved
Faces East
Story 2
Sewer Sewer: Connected, Sewer: Public
Water Culinary
Structure Type Aluminum,Frame
New Construction No
Construction Status Blt./Standing
Schools
Elementary Schools Sally Mauro
Middle Schools Helper
High Schools Carbon
School District Carbon
Others
Senior Community No
Tax ID 02-0379-0000
Acceptable Financing See Remarks, Cash
Horse Property No
Listing Terms See Remarks, Cash
Financing Cash
Read Less Info
Want to know what your home might be worth? Contact us for a FREE valuation!

Our team is ready to help you sell your home for the highest possible price ASAP
Bought with RE/MAX Bridge Realty








