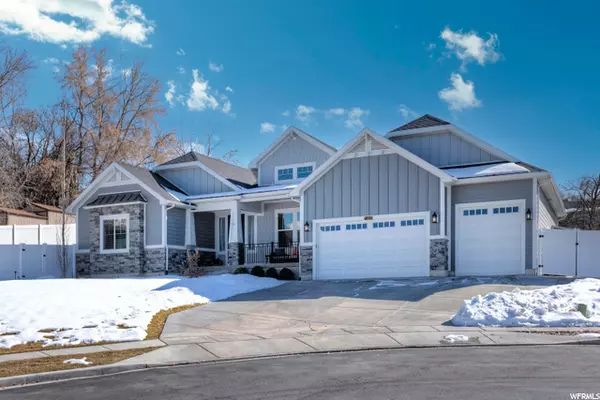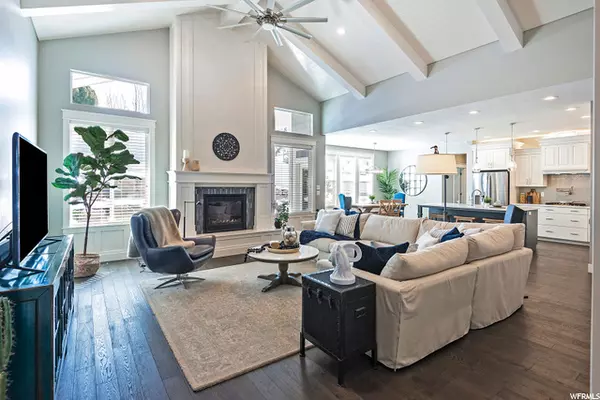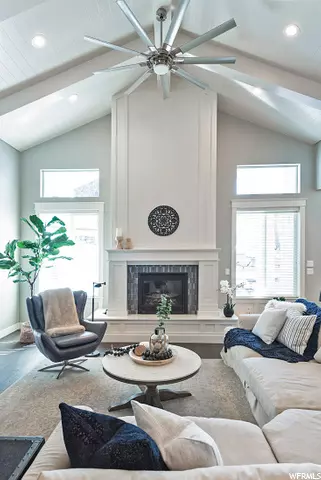$1,221,000
$1,150,000
6.2%For more information regarding the value of a property, please contact us for a free consultation.
6 Beds
5 Baths
5,580 SqFt
SOLD DATE : 04/09/2021
Key Details
Sold Price $1,221,000
Property Type Single Family Home
Sub Type Single Family Residence
Listing Status Sold
Purchase Type For Sale
Square Footage 5,580 sqft
Price per Sqft $218
Subdivision Val Verda
MLS Listing ID 1727738
Sold Date 04/09/21
Style Rambler/Ranch
Bedrooms 6
Full Baths 3
Half Baths 1
Three Quarter Bath 1
Construction Status Blt./Standing
HOA Y/N No
Abv Grd Liv Area 2,756
Year Built 2017
Annual Tax Amount $5,879
Lot Size 0.390 Acres
Acres 0.39
Lot Dimensions 0.0x0.0x0.0
Property Description
Light, bright and simply magnificent were the first words that came to mind when we first entered this nearly-new Craftsman home built in 2017. Located on a quiet Bountiful cul-de-sac, the large, green yard makes the curb appeal of this house just stunning. Upon entry you will notice the vaulted ceilings, huge windows and flowing open floor plan. Hardwood floors create a warm environment and are easy to maintain. Love to gather with family and friends? The huge family room features a cozy gas log fireplace and an adjoining kitchen with country white staggered kitchen cabinets and quartz counter tops. The beautiful long island is a great place to gather in the kitchen. Discover the joys of cooking again with the high-quality stainless steel appliances. With a large pantry, all the supplies you need can be well organized and close at hand. The dining area opens into a lovely (professionally landscaped) yard featuring a private, fenced gathering space complete with a firepit. Light up the night with specialty outdoor lighting. The master bedroom is a sanctuary with a spacious en suite bathroom complete with a door-less walk-in shower, luxury soaker tub and huge walk-in closet. Additional bedrooms are spacious and feature large walk-in closets. Use the bonus room for a bedroom, office or sewing room. Use your imagination. The main floor laundry has built-in cabinets, a scrub sink and a mudroom. The basement doesn't feel like a basement at all with 9-ft ceilings, plenty of windows that flood the area with natural like and a massive family room. Imagine, a full kitchen, dining area and room for games or a theater. Three bedrooms downstairs offer walk-in closets. You will never have to worry about storage space with a large storage room that even features cold storage. Even the garage is professionally finished with epoxy floors, finish paint and an extended third-car bay with an oversized garage door. We can't wait to show you this brilliant home! Call us today.
Location
State UT
County Davis
Area Bntfl; Nsl; Cntrvl; Wdx; Frmtn
Zoning Single-Family
Direction New Street does not show up on GPS. From Orchard Drive in Bountiful, go east on 3100 South, then south on Freds Place to back of Cul-De-Sac to home. If you go to 200 West, you have gone one street too far east.
Rooms
Basement Full
Primary Bedroom Level Floor: 1st
Master Bedroom Floor: 1st
Main Level Bedrooms 3
Interior
Interior Features Alarm: Fire, Bath: Master, Bath: Sep. Tub/Shower, Central Vacuum, Closet: Walk-In, Den/Office, Disposal, Gas Log, Great Room, Kitchen: Second, Oven: Double, Oven: Wall, Range: Countertop, Vaulted Ceilings, Granite Countertops
Heating Forced Air, Gas: Central
Cooling Central Air
Flooring Carpet, Hardwood, Tile
Fireplaces Number 1
Equipment Storage Shed(s), Window Coverings
Fireplace true
Window Features Blinds
Appliance Ceiling Fan, Microwave, Range Hood, Refrigerator, Water Softener Owned
Laundry Electric Dryer Hookup
Exterior
Exterior Feature Double Pane Windows, Entry (Foyer), Patio: Covered
Garage Spaces 3.0
Utilities Available Natural Gas Connected, Electricity Connected, Sewer Connected, Sewer: Public, Water Connected
View Y/N No
Roof Type Asphalt
Present Use Single Family
Topography Cul-de-Sac, Curb & Gutter, Fenced: Full, Road: Paved, Sidewalks, Sprinkler: Auto-Full, Drip Irrigation: Auto-Part
Porch Covered
Total Parking Spaces 3
Private Pool false
Building
Lot Description Cul-De-Sac, Curb & Gutter, Fenced: Full, Road: Paved, Sidewalks, Sprinkler: Auto-Full, Drip Irrigation: Auto-Part
Faces North
Story 2
Sewer Sewer: Connected, Sewer: Public
Water Culinary, Secondary
Structure Type Asphalt,Stone,Cement Siding
New Construction No
Construction Status Blt./Standing
Schools
Elementary Schools Adelaide
Middle Schools South Davis
High Schools Woods Cross
School District Davis
Others
Senior Community No
Tax ID 01-481-0004
Security Features Fire Alarm
Acceptable Financing Cash, Conventional, VA Loan
Horse Property No
Listing Terms Cash, Conventional, VA Loan
Financing Conventional
Read Less Info
Want to know what your home might be worth? Contact us for a FREE valuation!

Our team is ready to help you sell your home for the highest possible price ASAP
Bought with Coldwell Banker Realty (South Ogden)








