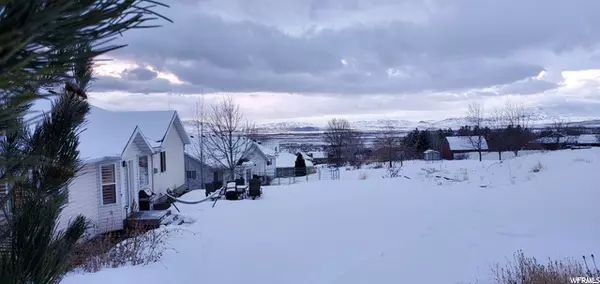$530,000
$525,000
1.0%For more information regarding the value of a property, please contact us for a free consultation.
6 Beds
4 Baths
3,586 SqFt
SOLD DATE : 04/10/2021
Key Details
Sold Price $530,000
Property Type Single Family Home
Sub Type Single Family Residence
Listing Status Sold
Purchase Type For Sale
Square Footage 3,586 sqft
Price per Sqft $147
Subdivision Rocking "R" Subdivis
MLS Listing ID 1724992
Sold Date 04/10/21
Style Rambler/Ranch
Bedrooms 6
Full Baths 2
Half Baths 1
Three Quarter Bath 1
Construction Status Blt./Standing
HOA Y/N No
Abv Grd Liv Area 1,815
Year Built 2001
Annual Tax Amount $2,657
Lot Size 0.750 Acres
Acres 0.75
Lot Dimensions 117.0x0.0x125.0
Property Description
Incredibly comfortable home made for entertaining. Large kitchen/great room with all the amenities adorned with high end appliances including a double convection oven. Perfect for everyday comfort that transitions nicely into a large central gathering place with immediate access to the outdoor patio and .75 acre lot! Oversized drive and graveled space provides off-road parking for even the largest of gatherings. You can't beat the friendly neighborhood. Nestled up on the east side bench makes for incredible viewing of Cache Valley's grand vistas. Rolling landscape with plenty of trees, grass and wildflowers make for a pleasant private yard. Not to mention.... access to hiking and off road enjoyment within walking distance. You'll love spending time in the outside all year long. Updated carpet, cabinetry, laundry room and shutters compliment the vaulted ceilings and wide open layout. Basement storage and extra large shelving in the garage allows for all the hoarding you could imagine. Large windows upstairs and down provide lots of natural light. The double water heater with water softener provide nearly unlimited water to enjoy either the bathtub jacuzzi or double large walk in shower in the main bath. Don't miss this one! Schedule your showing today!
Location
State UT
County Cache
Area Logan; N Logan; Usu
Zoning Single-Family
Rooms
Basement Daylight
Primary Bedroom Level Floor: 1st
Master Bedroom Floor: 1st
Main Level Bedrooms 3
Interior
Interior Features Bath: Master, Closet: Walk-In, Den/Office, Disposal, French Doors, Gas Log, Great Room, Jetted Tub, Kitchen: Updated, Oven: Gas, Range/Oven: Free Stdng., Vaulted Ceilings, Granite Countertops
Heating Forced Air, Gas: Central
Cooling Central Air
Flooring Carpet, Hardwood, Tile
Fireplaces Number 1
Fireplaces Type Insert
Equipment Fireplace Insert, Window Coverings
Fireplace true
Window Features Plantation Shutters
Appliance Ceiling Fan, Microwave, Refrigerator, Water Softener Owned
Laundry Electric Dryer Hookup
Exterior
Exterior Feature Double Pane Windows, Lighting, Patio: Open
Garage Spaces 3.0
Utilities Available Natural Gas Connected, Electricity Connected, Sewer Connected, Water Connected
View Y/N Yes
View Mountain(s), Valley
Roof Type Asphalt,Pitched
Present Use Single Family
Topography Curb & Gutter, Fenced: Part, Road: Paved, Sidewalks, Sprinkler: Auto-Part, Terrain, Flat, Terrain: Grad Slope, View: Mountain, View: Valley, Drip Irrigation: Auto-Part
Accessibility Accessible Doors, Accessible Hallway(s), Accessible Kitchen Appliances
Porch Patio: Open
Total Parking Spaces 7
Private Pool false
Building
Lot Description Curb & Gutter, Fenced: Part, Road: Paved, Sidewalks, Sprinkler: Auto-Part, Terrain: Grad Slope, View: Mountain, View: Valley, Drip Irrigation: Auto-Part
Faces South
Story 2
Sewer Sewer: Connected
Water Culinary
Structure Type Aluminum,Brick,Stucco
New Construction No
Construction Status Blt./Standing
Schools
Elementary Schools Greenville
Middle Schools Spring Creek
High Schools Green Canyon
School District Cache
Others
Senior Community No
Tax ID 04-160-0013
Acceptable Financing Cash, Conventional, FHA, VA Loan
Horse Property No
Listing Terms Cash, Conventional, FHA, VA Loan
Financing Conventional
Read Less Info
Want to know what your home might be worth? Contact us for a FREE valuation!

Our team is ready to help you sell your home for the highest possible price ASAP
Bought with KW Success Keller Williams Realty








