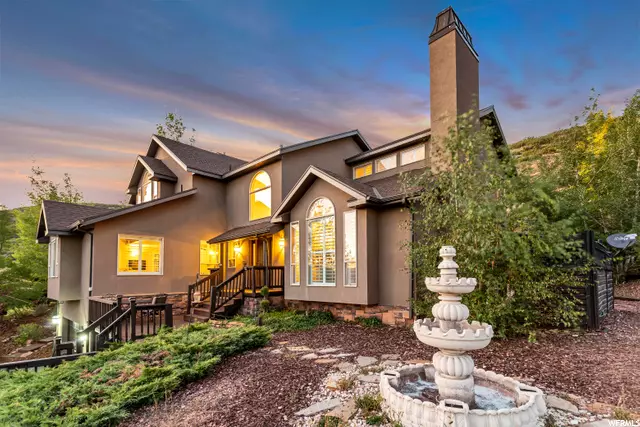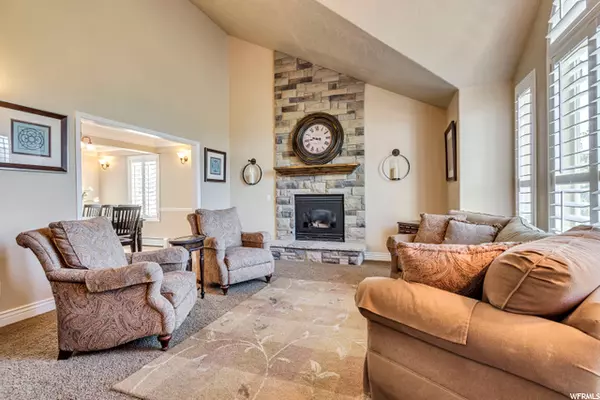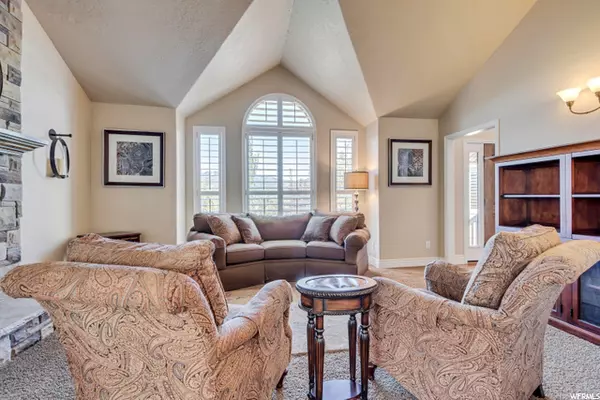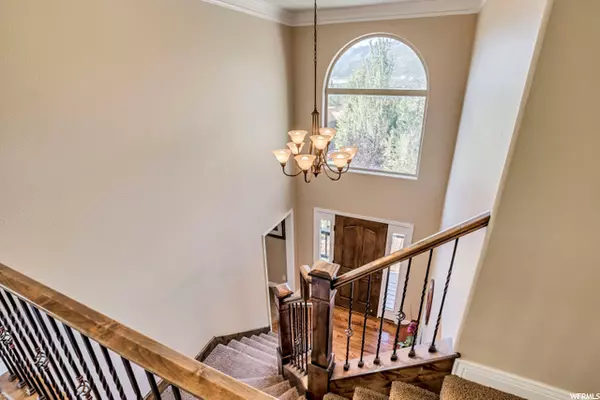$1,280,000
$1,300,000
1.5%For more information regarding the value of a property, please contact us for a free consultation.
5 Beds
4 Baths
5,188 SqFt
SOLD DATE : 04/12/2021
Key Details
Sold Price $1,280,000
Property Type Single Family Home
Sub Type Single Family Residence
Listing Status Sold
Purchase Type For Sale
Square Footage 5,188 sqft
Price per Sqft $246
Subdivision Jeremy Ranch
MLS Listing ID 1699293
Sold Date 04/12/21
Style Stories: 2
Bedrooms 5
Full Baths 3
Half Baths 1
Construction Status Blt./Standing
HOA Fees $18/ann
HOA Y/N Yes
Abv Grd Liv Area 3,627
Year Built 1995
Annual Tax Amount $3,867
Lot Size 0.720 Acres
Acres 0.72
Lot Dimensions 0.0x0.0x0.0
Property Description
Price is firm. This custom built 2 story in the coveted Jeremy Ranch neighborhood is fully finished, fully landscaped, and backs up to nothing but nature! Home is sold as furnished with a few exceptions. Neutral colors, quality upgrades and unobstructed mountain & valley views from every room in the home. Sure to please almost every buyer. Extras like custom kitchen cabinets, plantation shutters, and granite countertops. Includes a chef's kitchen with high end appliances. An office with built-ins and a formal living and dining room on the main floor greats guests as they enter the home. Two great rooms on the main floor with a bar, are designed for everyday living as well as entertaining. From there walk out on the 2,000 sq ft deck while looking up at the mountains behind the home. You will see deer, elk, eagles, and humming birds. Relax to the sound of the waterfalls and water features throughout the back yard. On the front deck you will enjoy valley views of the majestic mountains as a backdrop and beautiful morning sunrises. There is plenty of privacy so this yard makes you want to spend every summer night, outside. The home's open floor plan features an over sized master suite with multi-head shower, radiant heat throughout, heated towel rack his and hers closets and a wall mounted ambient fireplace. Convenient laundry room on the main floor. 3 bedrooms upstairs and 2 more bedrooms in the basement means everyone gets a space to call their own. An office with built-ins and a formal living and dining room on the main floor greats guests as they enter the home. The 2 car garage is oversized, keeps your vehicles out of the elements and is wired with 220 to charge the electric vehicle of your choice. Even the south facing driveway warms up with the sun, melting away any snow that tries to stick. Finally, you can store everything in the basement closets and don't miss the wine cellar/storage under the front porch. There is even a storage shed accessed from the side yard. The foothills of Jeremy Ranch are known as one of Park City's premier neighborhoods. Offering immediate access to miles of hiking and biking trails like the Flying Dog trailhead to name a favorite. Jeremy Ranch Country Club offers an exclusive golf course just down the street. Minutes away, Park City offers world class ski resorts in the winter months. Jordanelle and Deer Creek reservoirs offer water skiing and boating to keep you cool during the summer. Top tier shopping outlets and dining are also at your fingertips. Make sure to immerse yourself in culture during the Park City Arts Festival and Swiss days in neighboring town of Midway. Your living only a few hours away from any of the 8 national parks nearby. And finally, your only 28 minutes front your front door to the SLC international airport. Ask to see it today!
Location
State UT
County Summit
Area Park City; Kimball Jct; Smt Pk
Zoning Single-Family
Rooms
Basement Full
Primary Bedroom Level Floor: 2nd
Master Bedroom Floor: 2nd
Interior
Interior Features Bath: Sep. Tub/Shower, Closet: Walk-In, Disposal, Great Room, Jetted Tub, Vaulted Ceilings, Granite Countertops
Heating Gas: Radiant
Cooling Natural Ventilation
Flooring Carpet, Hardwood, Slate
Fireplaces Number 2
Equipment Storage Shed(s)
Fireplace true
Window Features Plantation Shutters
Appliance Dryer, Microwave, Refrigerator, Washer, Water Softener Owned
Exterior
Exterior Feature Deck; Covered, Lighting, Porch: Open
Garage Spaces 2.0
Utilities Available Natural Gas Connected, Electricity Connected, Sewer Connected, Sewer: Public, Water Connected
Amenities Available Pets Permitted
View Y/N Yes
View Mountain(s)
Roof Type Asphalt,Metal
Present Use Single Family
Topography Road: Paved, Sprinkler: Auto-Full, Terrain, Flat, Terrain: Grad Slope, View: Mountain
Porch Porch: Open
Total Parking Spaces 6
Private Pool false
Building
Lot Description Road: Paved, Sprinkler: Auto-Full, Terrain: Grad Slope, View: Mountain
Faces South
Story 3
Sewer Sewer: Connected, Sewer: Public
Water Culinary
Structure Type Stone,Stucco,Metal Siding
New Construction No
Construction Status Blt./Standing
Schools
Elementary Schools Jeremy Ranch
Middle Schools Ecker Hill
High Schools Park City
School District Park City
Others
HOA Name Kylie
Senior Community No
Tax ID JR-5-5135
Acceptable Financing Cash, Conventional, FHA, VA Loan
Horse Property No
Listing Terms Cash, Conventional, FHA, VA Loan
Financing Conventional
Read Less Info
Want to know what your home might be worth? Contact us for a FREE valuation!

Our team is ready to help you sell your home for the highest possible price ASAP
Bought with Engel & Volkers Park City








