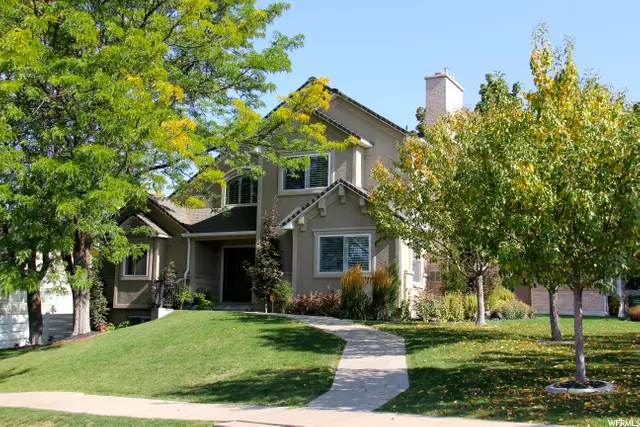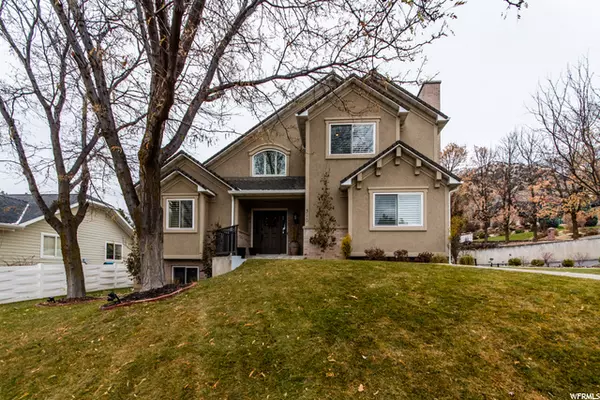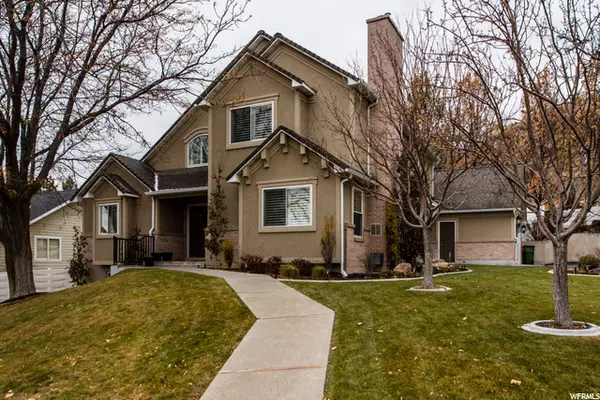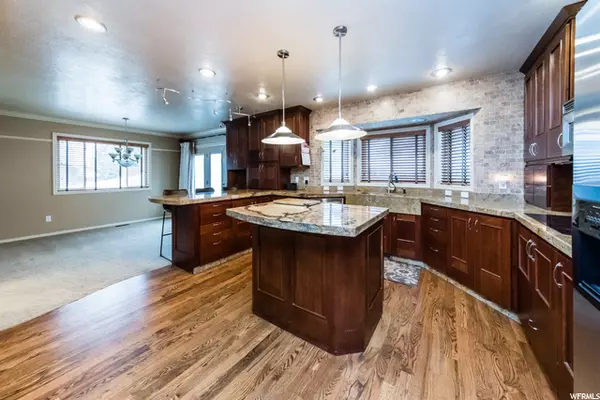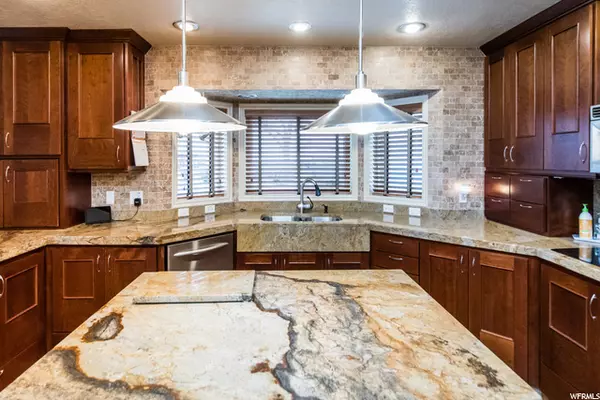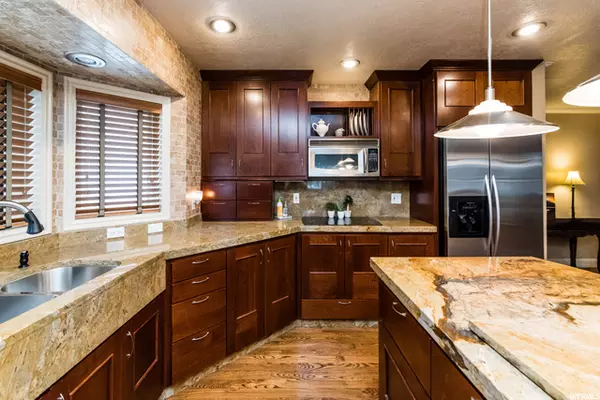$655,000
$675,000
3.0%For more information regarding the value of a property, please contact us for a free consultation.
4 Beds
4 Baths
4,112 SqFt
SOLD DATE : 04/13/2021
Key Details
Sold Price $655,000
Property Type Single Family Home
Sub Type Single Family Residence
Listing Status Sold
Purchase Type For Sale
Square Footage 4,112 sqft
Price per Sqft $159
Subdivision Foxridge Subdivision
MLS Listing ID 1712033
Sold Date 04/13/21
Style Stories: 2
Bedrooms 4
Full Baths 3
Half Baths 1
Construction Status Blt./Standing
HOA Y/N No
Abv Grd Liv Area 2,548
Year Built 1988
Annual Tax Amount $2,473
Lot Size 0.280 Acres
Acres 0.28
Lot Dimensions 72.0x100.0x95.0
Property Description
One look at this beautiful 2-story home on Providence's North bench and you'll want to make it your next home! This 4 bed, 3.5 bath home has been meticulously updated and well maintained and includes updated kitchen cabinetry, quartz and granite countertops throughout the home as well as plantation shutters and pretty crown molding. The generously sized master suite includes a large ensuite bath with separate tub/shower, walk in closet with laundry chute. The main level features a sewing/craft room and a large den/office area. The main level living area features a beautifully updated fireplace & the basement family room has plenty of room to relax or play and includes a kitchenette! The home also includes newer furnace and water heater, updated windows & a water softener. Outdoors you'll love the mountain views, mature landscaping and private, fully fenced, backyard. Call for your private tour today! Buyer to verify all information.
Location
State UT
County Cache
Area Mendon; Petersboro; Providence
Zoning Single-Family
Rooms
Basement Full
Primary Bedroom Level Floor: 2nd
Master Bedroom Floor: 2nd
Interior
Interior Features Bar: Wet, Bath: Sep. Tub/Shower, Closet: Walk-In, Den/Office, Floor Drains, Jetted Tub, Kitchen: Second, Kitchen: Updated, Laundry Chute, Granite Countertops
Heating Forced Air, Gas: Central
Cooling Central Air
Flooring Carpet, Hardwood, Tile
Fireplaces Number 2
Fireplaces Type Insert
Equipment Alarm System, Fireplace Insert, Window Coverings
Fireplace true
Window Features Blinds,Full,Plantation Shutters
Appliance Ceiling Fan, Microwave, Water Softener Owned
Laundry Electric Dryer Hookup
Exterior
Exterior Feature Awning(s), Bay Box Windows, Double Pane Windows, Lighting, Skylights, Patio: Open
Garage Spaces 2.0
Utilities Available Natural Gas Connected, Electricity Connected, Sewer Connected
View Y/N Yes
View Mountain(s), Valley
Roof Type Asphalt
Present Use Single Family
Topography Corner Lot, Curb & Gutter, Fenced: Full, Road: Paved, Secluded Yard, Sprinkler: Auto-Full, View: Mountain, View: Valley, Drip Irrigation: Auto-Part
Porch Patio: Open
Total Parking Spaces 2
Private Pool false
Building
Lot Description Corner Lot, Curb & Gutter, Fenced: Full, Road: Paved, Secluded, Sprinkler: Auto-Full, View: Mountain, View: Valley, Drip Irrigation: Auto-Part
Faces Southwest
Story 3
Sewer Sewer: Connected
Water Culinary
Structure Type Brick,Stucco
New Construction No
Construction Status Blt./Standing
Schools
Elementary Schools Providence
Middle Schools Spring Creek
High Schools Ridgeline
School District Cache
Others
Senior Community No
Tax ID 03-127-0415
Acceptable Financing Cash, Conventional, VA Loan
Horse Property No
Listing Terms Cash, Conventional, VA Loan
Financing Conventional
Read Less Info
Want to know what your home might be worth? Contact us for a FREE valuation!

Our team is ready to help you sell your home for the highest possible price ASAP
Bought with Engel & Volkers Logan, LLC


