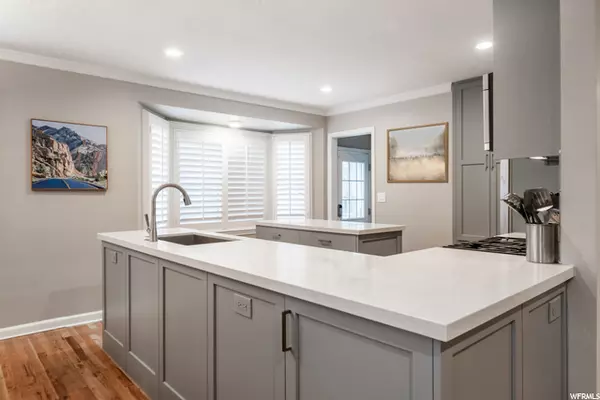$830,000
$799,900
3.8%For more information regarding the value of a property, please contact us for a free consultation.
4 Beds
2 Baths
1,936 SqFt
SOLD DATE : 04/12/2021
Key Details
Sold Price $830,000
Property Type Single Family Home
Sub Type Single Family Residence
Listing Status Sold
Purchase Type For Sale
Square Footage 1,936 sqft
Price per Sqft $428
Subdivision Westminster Heights
MLS Listing ID 1728582
Sold Date 04/12/21
Style Bungalow/Cottage
Bedrooms 4
Full Baths 1
Three Quarter Bath 1
Construction Status Blt./Standing
HOA Y/N No
Abv Grd Liv Area 976
Year Built 1946
Annual Tax Amount $4,245
Lot Size 5,662 Sqft
Acres 0.13
Lot Dimensions 0.0x0.0x0.0
Property Description
*MULTIPLE OFFERS* With upgrades at every turn, this Sugarhouse home truly checks every box! The seller has taken great care to retain the charm and nostalgia of this home, with modern amenities that add a tasteful aesthetic to this functional floorplan. The main level features a bright, open living space that opens into the spacious dining area and kitchen, complete with new quartz countertops, custom cabinets and high end appliances. Hardwood floors flock the entire main level, and the gas fireplace creates a warm, inviting ambiance, with plantation shutters throughout the home for even more added charm. Two large bedrooms upstairs, plus a fully renovated bathroom complete with marble and a stunning barrel-arch ceiling create a convenient main level that flows seamlessly for easy entertaining. The walkout basement has two additional bedrooms and a bathroom, a large separate laundry room, and a fantastic entertaining area with a fireplace and lots of additional space for multiple seating or game areas. The fully fenced backyard has a large pergola and plenty of space to run around. The wide, gated driveway offers convenience and privacy, and the new oversized two-car garage has 336 square feet of finished space above it for an amazing storage or flex space. Long-term maintenance items have also all been taken care of, from newer HVAC, windows, and the gorgeous slate roof, ensuring peace of mind and pride of ownership for the new owner!
Location
State UT
County Salt Lake
Area Salt Lake City; So. Salt Lake
Zoning Single-Family
Rooms
Basement Entrance, Full, Walk-Out Access
Main Level Bedrooms 2
Interior
Interior Features Alarm: Security, Disposal, Kitchen: Updated, Oven: Double, Oven: Gas, Range: Countertop, Vaulted Ceilings, Granite Countertops
Heating Forced Air, Gas: Central
Cooling Central Air
Flooring Carpet, Hardwood, Slate
Fireplaces Number 2
Equipment Alarm System, Window Coverings
Fireplace true
Window Features Blinds
Appliance Refrigerator
Laundry Electric Dryer Hookup, Gas Dryer Hookup
Exterior
Exterior Feature Awning(s), Basement Entrance, Bay Box Windows, Double Pane Windows, Lighting, Patio: Covered, Porch: Open, Secured Parking, Storm Doors, Walkout
Garage Spaces 2.0
Utilities Available Natural Gas Connected, Electricity Connected, Sewer Connected, Sewer: Public, Water Connected
View Y/N Yes
View Mountain(s)
Roof Type See Remarks,Pitched
Present Use Single Family
Topography Curb & Gutter, Fenced: Full, Secluded Yard, Sidewalks, Sprinkler: Auto-Full, Terrain, Flat, View: Mountain
Accessibility Fully Accessible
Porch Covered, Porch: Open
Total Parking Spaces 2
Private Pool false
Building
Lot Description Curb & Gutter, Fenced: Full, Secluded, Sidewalks, Sprinkler: Auto-Full, View: Mountain
Faces North
Story 2
Sewer Sewer: Connected, Sewer: Public
Water Culinary
Structure Type Brick
New Construction No
Construction Status Blt./Standing
Schools
Elementary Schools Uintah
Middle Schools Clayton
High Schools Highland
School District Salt Lake
Others
Senior Community No
Tax ID 16-16-356-009
Security Features Security System
Acceptable Financing Cash, Conventional, FHA, VA Loan
Horse Property No
Listing Terms Cash, Conventional, FHA, VA Loan
Financing Conventional
Read Less Info
Want to know what your home might be worth? Contact us for a FREE valuation!

Our team is ready to help you sell your home for the highest possible price ASAP
Bought with cityhome COLLECTIVE








