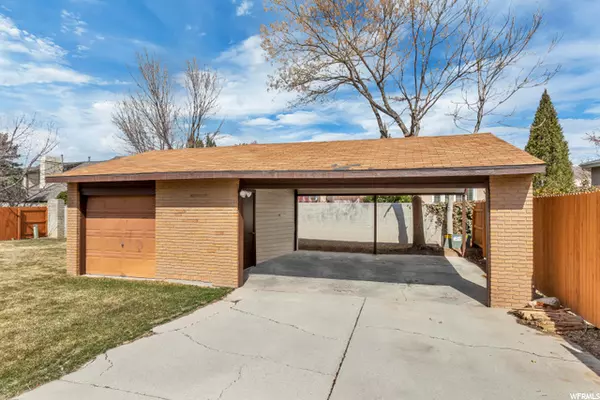$754,000
$750,000
0.5%For more information regarding the value of a property, please contact us for a free consultation.
7 Beds
4 Baths
3,420 SqFt
SOLD DATE : 04/14/2021
Key Details
Sold Price $754,000
Property Type Multi-Family
Sub Type Duplex
Listing Status Sold
Purchase Type For Sale
Square Footage 3,420 sqft
Price per Sqft $220
Subdivision Garden Heights
MLS Listing ID 1731681
Sold Date 04/14/21
Style Side By Side
Bedrooms 7
Construction Status Blt./Standing
HOA Y/N No
Year Built 1978
Annual Tax Amount $3,571
Lot Size 10,018 Sqft
Acres 0.23
Lot Dimensions 0.0x0.0x0.0
Property Description
NO SHOWINGS UNTIL OPEN HOUSE SATURDAY MARCH 27TH 11:00-2:00PM. Units are occupied. PLEASE DO NOT DISTURB TENANTS. You wont want to miss this well maintained side by side duplex located in a quiet Cul-de-Sac. Home is south facing and sits on a well manicured lot with newer fence, and a large deck on the west unit. Owners have made several important updates including, Windows, Water Heater, A/C and Furnace. Great location, good freeway access, close to shopping, restaurants and recreation. Square footage figures are provided as a courtesy estimate only and were obtained from County Records . Buyer is advised to obtain an independent measurement.
Location
State UT
County Salt Lake
Area Salt Lake City; Ft Douglas
Zoning Multi-Family
Interior
Interior Features Closet: Walk-In, Disposal, Range/Oven: Free Stdng., Vaulted Ceilings
Heating Forced Air, Gas: Central, Wood
Flooring Carpet, Laminate, Tile
Equipment Window Coverings
Fireplace false
Window Features Blinds,Plantation Shutters
Laundry Electric Dryer Hookup, Gas Dryer Hookup
Exterior
Exterior Feature Double Pane Windows, Out Buildings, Sliding Glass Doors
Carport Spaces 3
Utilities Available Natural Gas Connected, Electricity Connected, Sewer Connected, Sewer: Public, Water Connected
View Y/N Yes
View Mountain(s)
Roof Type Asphalt
Present Use Residential
Topography Cul-de-Sac, Curb & Gutter, Fenced: Part, Sprinkler: Auto-Full, Terrain, Flat, View: Mountain
Total Parking Spaces 7
Private Pool false
Building
Lot Description Cul-De-Sac, Curb & Gutter, Fenced: Part, Sprinkler: Auto-Full, View: Mountain
Faces South
Sewer Sewer: Connected, Sewer: Public
Water Culinary
Structure Type Aluminum,Brick
New Construction No
Construction Status Blt./Standing
Schools
Elementary Schools Rosecrest
Middle Schools Evergreen
High Schools Olympus
School District Granite
Others
Senior Community No
Tax ID 16-27-155-019
Acceptable Financing Cash, Conventional
Horse Property No
Listing Terms Cash, Conventional
Financing Cash
Read Less Info
Want to know what your home might be worth? Contact us for a FREE valuation!

Our team is ready to help you sell your home for the highest possible price ASAP
Bought with Prime Real Estate Experts, LLC








