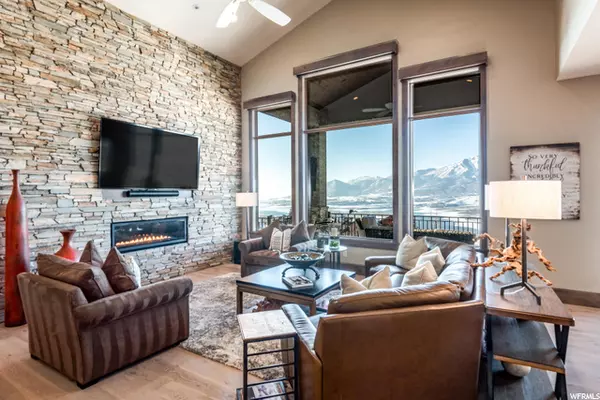$2,450,000
$2,495,000
1.8%For more information regarding the value of a property, please contact us for a free consultation.
4 Beds
6 Baths
4,927 SqFt
SOLD DATE : 04/16/2021
Key Details
Sold Price $2,450,000
Property Type Single Family Home
Sub Type Single Family Residence
Listing Status Sold
Purchase Type For Sale
Square Footage 4,927 sqft
Price per Sqft $497
Subdivision Deer Mountain
MLS Listing ID 1719643
Sold Date 04/16/21
Style Stories: 2
Bedrooms 4
Full Baths 4
Half Baths 2
Construction Status Blt./Standing
HOA Fees $31/ann
HOA Y/N Yes
Abv Grd Liv Area 4,927
Year Built 2014
Annual Tax Amount $7,117
Lot Size 0.680 Acres
Acres 0.68
Lot Dimensions 0.0x0.0x0.0
Property Description
Step through the front door of this stunning Mountain Contemporary home and you'll be overcome by the spectacular views of Deer Valley's Bald Mountain and the Jordanelle Reservoir. Located on a quiet cul-de-sac and thoughtfully designed with an open floor plan and main level living, this home features a stunning Great Room with a floor-to-ceiling stone fireplace and oversized picture windows showcasing spectacular views. Designed with entertaining in mind, the open kitchen features an oversized kitchen island, Thermador appliances, custom alder cabinetry and large walk-in pantry. The spacious Main Level Master Suite has those same gorgeous, unobstructed views as well as a luxurious bathroom with heated floors, custom cabinetry, granite countertops, large walk-in shower and two walk-in closets. The lower level features two very large, ensuite bedrooms and a spectacular secondary family room featuring a custom bar with full-sized refrigerator, sink and microwave, games area, wine room and easy access to the outdoor hot tub. Other notable features include a Main Level office with elegant built-in cabinetry, an oversized, heated three-car garage with built-in ski and storage lockers, two outdoor water features, gas fire pit and a short, flat driveway.
Location
State UT
County Wasatch
Zoning Single-Family
Rooms
Basement None
Main Level Bedrooms 4
Interior
Interior Features Alarm: Fire, Alarm: Security, Bar: Wet, Central Vacuum, Den/Office, Disposal, Oven: Double, Oven: Gas, Vaulted Ceilings
Heating Forced Air, Gas: Central
Cooling Central Air
Flooring Carpet, Hardwood
Fireplaces Number 2
Equipment Hot Tub, Humidifier
Fireplace true
Appliance Ceiling Fan, Dryer, Microwave, Refrigerator, Washer, Water Softener Owned
Exterior
Exterior Feature Deck; Covered, Patio: Covered
Garage Spaces 4.0
Utilities Available Natural Gas Connected, Electricity Connected, Sewer Connected, Sewer: Public, Water Connected
View Y/N Yes
View Lake, Mountain(s)
Roof Type Asphalt,Metal
Present Use Single Family
Topography Cul-de-Sac, Sprinkler: Auto-Full, Terrain: Grad Slope, View: Lake, View: Mountain
Porch Covered
Total Parking Spaces 4
Private Pool false
Building
Lot Description Cul-De-Sac, Sprinkler: Auto-Full, Terrain: Grad Slope, View: Lake, View: Mountain
Story 2
Sewer Sewer: Connected, Sewer: Public
Water Culinary
Structure Type Frame,Stone,Stucco,Other
New Construction No
Construction Status Blt./Standing
Schools
Elementary Schools Midway
Middle Schools Rocky Mountain
High Schools Wasatch
School District Wasatch
Others
Senior Community No
Tax ID 00-0020-0185
Security Features Fire Alarm,Security System
Acceptable Financing Cash, Conventional
Horse Property No
Listing Terms Cash, Conventional
Financing Conventional
Read Less Info
Want to know what your home might be worth? Contact us for a FREE valuation!

Our team is ready to help you sell your home for the highest possible price ASAP
Bought with KW Park City Keller Williams Real Estate








