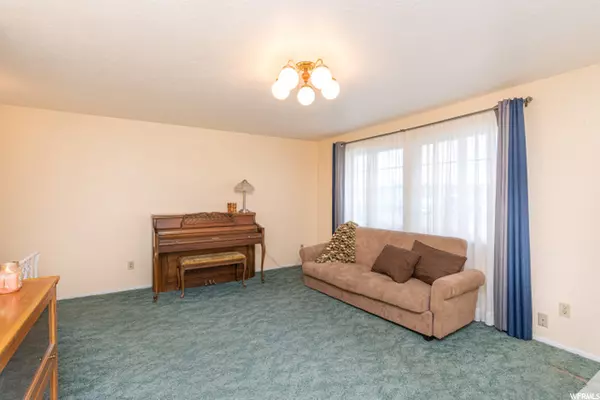$300,000
$295,000
1.7%For more information regarding the value of a property, please contact us for a free consultation.
4 Beds
2 Baths
2,570 SqFt
SOLD DATE : 04/16/2021
Key Details
Sold Price $300,000
Property Type Single Family Home
Sub Type Single Family Residence
Listing Status Sold
Purchase Type For Sale
Square Footage 2,570 sqft
Price per Sqft $116
Subdivision Southdale
MLS Listing ID 1730732
Sold Date 04/16/21
Style Rambler/Ranch
Bedrooms 4
Full Baths 1
Three Quarter Bath 1
Construction Status Blt./Standing
HOA Y/N No
Abv Grd Liv Area 1,285
Year Built 1978
Annual Tax Amount $1,460
Lot Size 10,018 Sqft
Acres 0.23
Lot Dimensions 0.0x0.0x0.0
Property Description
TINKERING, TOYS, OR STORAGE, if you're looking for AWESOME garage and workshop space in a home priced under $300k, you've found it! From killer backyard bbqs, with the fully fenced & landscaped yard, deck, and fish pond, to the walk-out basement with built-in rock fireplace wall, to the 3 separate living spaces, & walk-out from the master, you'll want to see this home for yourself. Looks can be deceiving, and this home is bigger than it appears!
Location
State UT
County Box Elder
Area Trmntn; Thtchr; Hnyvl; Dwyvl
Zoning Single-Family
Rooms
Other Rooms Workshop
Basement Full, Walk-Out Access
Primary Bedroom Level Floor: 1st
Master Bedroom Floor: 1st
Main Level Bedrooms 2
Interior
Interior Features French Doors, Gas Log, Kitchen: Updated, Range: Gas, Range/Oven: Free Stdng., Vaulted Ceilings
Cooling Central Air
Flooring Carpet, Tile, Vinyl
Fireplaces Number 1
Fireplaces Type Fireplace Equipment, Insert
Equipment Basketball Standard, Fireplace Equipment, Fireplace Insert, Humidifier, Storage Shed(s), Swing Set, TV Antenna, Workbench
Fireplace true
Window Features Blinds,Drapes
Appliance Ceiling Fan, Range Hood, Refrigerator
Laundry Electric Dryer Hookup, Gas Dryer Hookup
Exterior
Exterior Feature Basement Entrance, Double Pane Windows, Out Buildings, Lighting, Skylights
Garage Spaces 2.0
Utilities Available Natural Gas Connected, Electricity Connected, Sewer Connected, Sewer: Public, Water Connected
View Y/N No
Roof Type Asphalt
Present Use Single Family
Topography Curb & Gutter, Fenced: Full, Road: Paved, Sidewalks, Sprinkler: Auto-Full, Terrain, Flat, Drip Irrigation: Auto-Part
Accessibility Accessible Hallway(s)
Total Parking Spaces 2
Private Pool false
Building
Lot Description Curb & Gutter, Fenced: Full, Road: Paved, Sidewalks, Sprinkler: Auto-Full, Drip Irrigation: Auto-Part
Faces West
Story 2
Sewer Sewer: Connected, Sewer: Public
Water Culinary
Structure Type Clapboard/Masonite,Frame
New Construction No
Construction Status Blt./Standing
Schools
Elementary Schools Mckinley
Middle Schools Alice C Harris
High Schools Bear River
School District Box Elder
Others
Senior Community No
Tax ID 05-069-0022
Acceptable Financing Cash, Conventional, FHA, VA Loan, USDA Rural Development
Horse Property No
Listing Terms Cash, Conventional, FHA, VA Loan, USDA Rural Development
Financing FHA
Read Less Info
Want to know what your home might be worth? Contact us for a FREE valuation!

Our team is ready to help you sell your home for the highest possible price ASAP
Bought with Equity Real Estate








