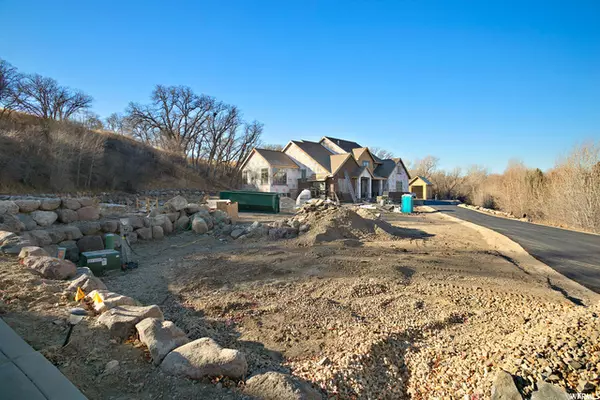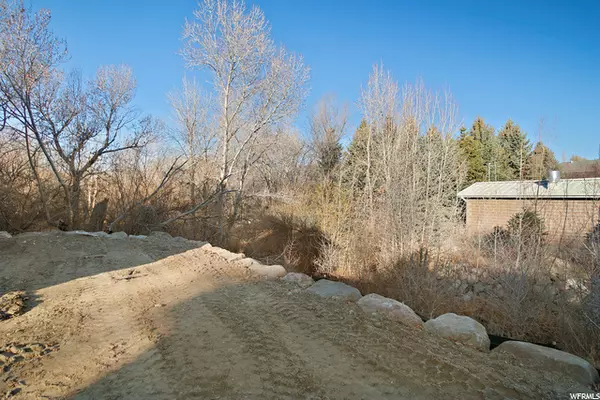$3,700,000
$3,850,000
3.9%For more information regarding the value of a property, please contact us for a free consultation.
6 Beds
7 Baths
10,180 SqFt
SOLD DATE : 04/16/2021
Key Details
Sold Price $3,700,000
Property Type Single Family Home
Sub Type Single Family Residence
Listing Status Sold
Purchase Type For Sale
Square Footage 10,180 sqft
Price per Sqft $363
Subdivision Dry Creek
MLS Listing ID 1715804
Sold Date 04/16/21
Style Stories: 2
Bedrooms 6
Full Baths 6
Half Baths 1
Construction Status Und. Const.
HOA Y/N No
Abv Grd Liv Area 5,350
Year Built 2021
Annual Tax Amount $2,503
Lot Size 2.690 Acres
Acres 2.69
Lot Dimensions 0.0x0.0x0.0
Property Description
COMPLETION SET FOR FEB 2021, Unique opportunity to own a brand new custom built home on an amazing lot, without all the wait* This new home is a true MASTERPIECE and even though the home & finishes are amazing, it is the lot & location that truly make it literally, one of a kind* Imagine pulling into a quiet neighborhood, down a dead-end street, and then crossing over the stream on your own private bridge to access 2.7 acres* This extraordinary location offers a one of a kind setting, as it offers views, and plenty of usable space along with privacy from the large mature trees* Upon entering the home you are met with large open spaces featuring all the upgrades you can imagine including an ELEVATOR for easy access between floors* The private master bedroom suite features an oversized closet and oversized windows to capture the picturesqueviews of the mountains* The main floor vaulted ceilings and open space off the kitchen makes it a great house for ENTERTAINING* Not to mention the second pantry and easy access to the covered back patio* As you go upstairs you are met with 3 large bedrooms, all with their own bathrooms. At the end of the hallway there is also a large bonus room featuring bunk beds* The basement does not feel like a basement... especially with the extra high ceilings and walkout entrance.* The home offers lots of recreation areas, including an INDOOR SPORTS COURT, a CUSTOM THEATER ROOM, and even a GOLF SIMULATOR room* The home also features a mother-in-law STUDIO APARTMENT with easy access* The home has lots of storage space, including an oversized garage, and an additional detached garage* Even with the size of the house, there is plenty of space on the property for a pool, outdoor sports court, and/or even animals* The home is PARADE OF HOMES caliber with inspiration coming from award winningdesigner, Allison Campbell* Be sure to schedule a time to see the home in person to appreciate the open layout and floor-plan* Pictures of the home will be continually updated as more & more of the high end finishes are installed*
Location
State UT
County Utah
Area Am Fork; Hlnd; Lehi; Saratog.
Zoning Single-Family
Rooms
Basement Entrance, Full, Walk-Out Access
Primary Bedroom Level Floor: 1st
Master Bedroom Floor: 1st
Main Level Bedrooms 1
Interior
Interior Features Bath: Master, Bath: Sep. Tub/Shower, Central Vacuum, Closet: Walk-In, Den/Office, Disposal, French Doors, Gas Log, Great Room, Kitchen: Second, Mother-in-Law Apt., Oven: Double, Range: Gas, Vaulted Ceilings, Granite Countertops, Theater Room
Heating Forced Air, Gas: Central
Cooling Central Air
Flooring Carpet, Hardwood, Tile
Fireplaces Number 1
Fireplaces Type Fireplace Equipment
Equipment Basketball Standard, Fireplace Equipment, Projector
Fireplace true
Window Features Part
Appliance Freezer, Microwave, Range Hood, Refrigerator
Laundry Electric Dryer Hookup, Gas Dryer Hookup
Exterior
Exterior Feature Basement Entrance, Double Pane Windows, Horse Property, Out Buildings, Patio: Covered, Walkout
Garage Spaces 8.0
Utilities Available Natural Gas Connected, Electricity Connected, Sewer Connected, Sewer: Private, Water Connected
Waterfront No
View Y/N Yes
View Mountain(s)
Roof Type Asphalt
Present Use Single Family
Topography Additional Land Available, Cul-de-Sac, Curb & Gutter, Fenced: Part, Road: Paved, Secluded Yard, Sidewalks, Terrain, Flat, Terrain: Hilly, View: Mountain, Wooded, Private
Accessibility Accessible Elevator Installed
Porch Covered
Parking Type Rv Parking
Total Parking Spaces 8
Private Pool false
Building
Lot Description Additional Land Available, Cul-De-Sac, Curb & Gutter, Fenced: Part, Road: Paved, Secluded, Sidewalks, Terrain: Hilly, View: Mountain, Wooded, Private
Faces North
Story 3
Sewer Sewer: Connected, Sewer: Private
Water Culinary, Irrigation: Pressure
Structure Type Brick,Stone,Cement Siding
New Construction Yes
Construction Status Und. Const.
Schools
Elementary Schools Ridgeline
Middle Schools Timberline
High Schools Lone Peak
School District Alpine
Others
Senior Community No
Tax ID 37-344-0007
Acceptable Financing Cash, Conventional
Horse Property Yes
Listing Terms Cash, Conventional
Financing Conventional
Read Less Info
Want to know what your home might be worth? Contact us for a FREE valuation!

Our team is ready to help you sell your home for the highest possible price ASAP
Bought with Weichert, Realtors - Foothills








