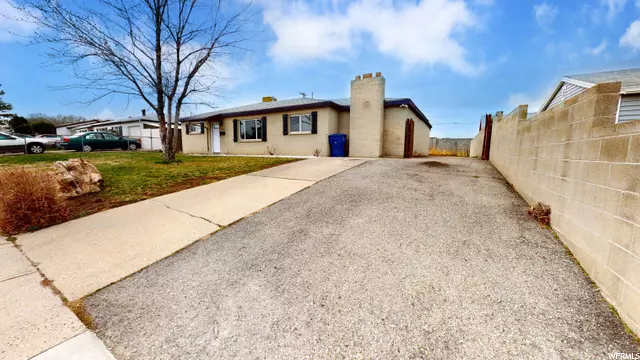$341,500
$340,150
0.4%For more information regarding the value of a property, please contact us for a free consultation.
3 Beds
2 Baths
1,440 SqFt
SOLD DATE : 04/21/2021
Key Details
Sold Price $341,500
Property Type Single Family Home
Sub Type Single Family Residence
Listing Status Sold
Purchase Type For Sale
Square Footage 1,440 sqft
Price per Sqft $237
Subdivision Hoffman Heights No 7
MLS Listing ID 1731192
Sold Date 04/21/21
Style Rambler/Ranch
Bedrooms 3
Full Baths 1
Three Quarter Bath 1
Construction Status Blt./Standing
HOA Y/N No
Abv Grd Liv Area 1,440
Year Built 1955
Annual Tax Amount $2,104
Lot Size 7,405 Sqft
Acres 0.17
Lot Dimensions 0.0x0.0x0.0
Property Description
**OPEN HOUSE THIS SATURDAY -3/27/21 from 12-2PM** **ALL OFFERS to be submitted by Saturday March 27 @5PM Seller will review Saturday evening!!! WOW!!! WHAT A FIND!! This gorgeous rambler located in a quiet neighborhood provides 1440 Sq ft of newly painted walls, NEW flooring and updated bathrooms with amazing tile work. A LARGE UPDATED open floor plan and kitchen and dining area for family dinners or entertaining with space to spread out in the large family room and Den. Plenty of space in an oversized laundry and storage room. Home has New furnace as of 08/2020, and new water heater. Back yard has privacy and a large RV pad or patio area to store your toys. Attached is a nice work shop in the back. Home is located with access within minutes to Bangeter HWY, I-215, 5600 W. This is the perfect home for your family!! Buyer DOES NOT need a lease back and is willing to close as soon as able!!
Location
State UT
County Salt Lake
Area Magna; Taylrsvl; Wvc; Slc
Zoning Single-Family
Rooms
Other Rooms Workshop
Basement None
Primary Bedroom Level Floor: 1st
Master Bedroom Floor: 1st
Main Level Bedrooms 3
Interior
Interior Features Oven: Gas, Range/Oven: Built-In
Cooling Evaporative Cooling
Flooring Carpet, Laminate, Tile
Fireplaces Number 1
Fireplace true
Window Features Blinds
Appliance Ceiling Fan, Microwave
Laundry Electric Dryer Hookup
Exterior
Exterior Feature Double Pane Windows
Utilities Available Natural Gas Connected, Electricity Connected, Sewer Connected, Sewer: Public, Water Connected
View Y/N No
Roof Type Asphalt
Present Use Single Family
Topography Fenced: Full, Road: Paved, Secluded Yard, Sidewalks, Sprinkler: Auto-Part, Terrain: Grad Slope, Private
Accessibility Accessible Kitchen Appliances, Ground Level, Single Level Living
Total Parking Spaces 6
Private Pool false
Building
Lot Description Fenced: Full, Road: Paved, Secluded, Sidewalks, Sprinkler: Auto-Part, Terrain: Grad Slope, Private
Faces East
Story 1
Sewer Sewer: Connected, Sewer: Public
Water Culinary
Structure Type Asphalt,Brick
New Construction No
Construction Status Blt./Standing
Schools
Elementary Schools West Kearns
Middle Schools Kearns
High Schools Kearns
School District Granite
Others
Senior Community No
Tax ID 20-12-252-012
Acceptable Financing Cash, Conventional, FHA, VA Loan
Horse Property No
Listing Terms Cash, Conventional, FHA, VA Loan
Financing FHA
Read Less Info
Want to know what your home might be worth? Contact us for a FREE valuation!

Our team is ready to help you sell your home for the highest possible price ASAP
Bought with Equity Real Estate (Advantage)








