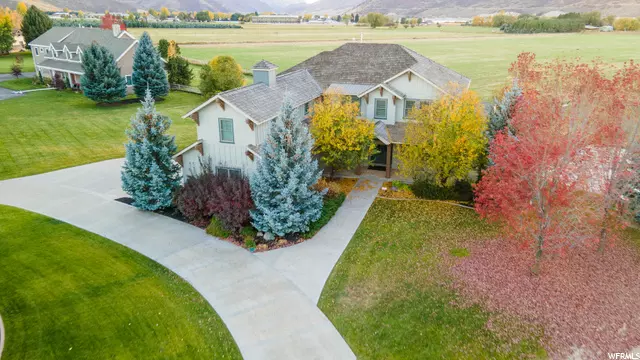$1,825,000
$1,825,000
For more information regarding the value of a property, please contact us for a free consultation.
9 Beds
10 Baths
8,699 SqFt
SOLD DATE : 04/16/2021
Key Details
Sold Price $1,825,000
Property Type Single Family Home
Sub Type Single Family Residence
Listing Status Sold
Purchase Type For Sale
Square Footage 8,699 sqft
Price per Sqft $209
MLS Listing ID 1728556
Sold Date 04/16/21
Style Stories: 2
Bedrooms 9
Full Baths 8
Half Baths 2
Construction Status Blt./Standing
HOA Y/N No
Abv Grd Liv Area 5,573
Year Built 2007
Annual Tax Amount $17,202
Lot Size 1.080 Acres
Acres 1.08
Lot Dimensions 0.0x0.0x0.0
Property Description
This home is the perfect retreat for all of your loved ones. The large kitchen and family room is the perfect spot to gather. Or, choose the multiple family rooms, game room, or movie room to spread out and relax. There is a mother-in-law apartment upstairs and an apartment with a full kitchen downstairs. The master bedroom has a fireplace, steam shower, and double doors to the back deck. There is an expansive 1-acre yard and with the only backyard neighbor a multiple-acre field you'll enjoy unimpeded views of the mountains. This house feels big, roomy, and comfortable. It has a wide-open floor plan, bedrooms for everyone, and multiple family rooms for entertaining and relaxing. Each room on the main floor and 2nd story have en-suite bathrooms. There are 2 full kitchens and a kitchenette, 3 laundries, a large movie room. You won't be able to resist loving this house too. This home is currently a very popular and lucrative Airbnb property.
Location
State UT
County Wasatch
Area Charleston; Heber
Zoning Single-Family
Rooms
Basement Full
Main Level Bedrooms 1
Interior
Interior Features See Remarks, Accessory Apt, Basement Apartment, Bath: Master, Bath: Sep. Tub/Shower, Closet: Walk-In, Den/Office, Gas Log, Great Room, Jetted Tub, Kitchen: Second, Mother-in-Law Apt., Range: Countertop, Range: Down Vent, Range: Gas, Range/Oven: Free Stdng., Vaulted Ceilings, Instantaneous Hot Water, Granite Countertops, Theater Room
Heating See Remarks, Forced Air, Gas: Central
Cooling Central Air
Flooring Carpet, Hardwood, Tile
Fireplaces Number 2
Fireplace true
Window Features Blinds,Drapes,Plantation Shutters
Exterior
Exterior Feature Balcony, Bay Box Windows, Double Pane Windows, Lighting
Garage Spaces 3.0
Utilities Available Natural Gas Connected, Electricity Connected, Sewer: Septic Tank, Water Connected
Waterfront No
View Y/N Yes
View Lake, Mountain(s), Valley
Roof Type Wood
Present Use Single Family
Topography Corner Lot, Fenced: Part, Road: Paved, Sprinkler: Auto-Part, Terrain, Flat, View: Lake, View: Mountain, View: Valley
Parking Type Rv Parking
Total Parking Spaces 3
Private Pool false
Building
Lot Description Corner Lot, Fenced: Part, Road: Paved, Sprinkler: Auto-Part, View: Lake, View: Mountain, View: Valley
Faces East
Story 3
Sewer Septic Tank
Water Culinary, Irrigation
Structure Type Cement Siding
New Construction No
Construction Status Blt./Standing
Schools
Elementary Schools Midway
Middle Schools Wasatch
High Schools Wasatch
School District Wasatch
Others
Senior Community No
Tax ID 00-0015-4430
Acceptable Financing Cash, Conventional
Horse Property No
Listing Terms Cash, Conventional
Financing Conventional
Read Less Info
Want to know what your home might be worth? Contact us for a FREE valuation!

Our team is ready to help you sell your home for the highest possible price ASAP
Bought with Summit Realty, Inc.








