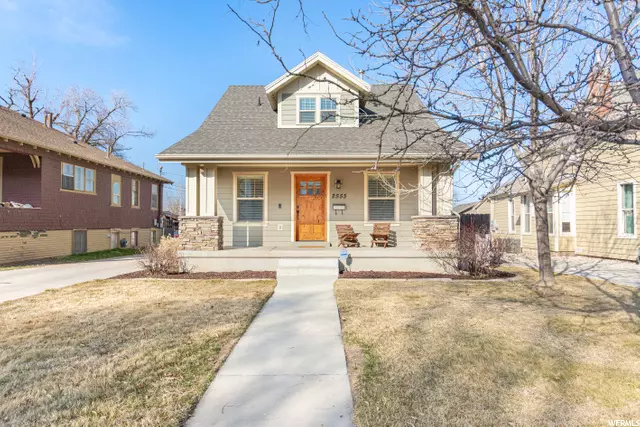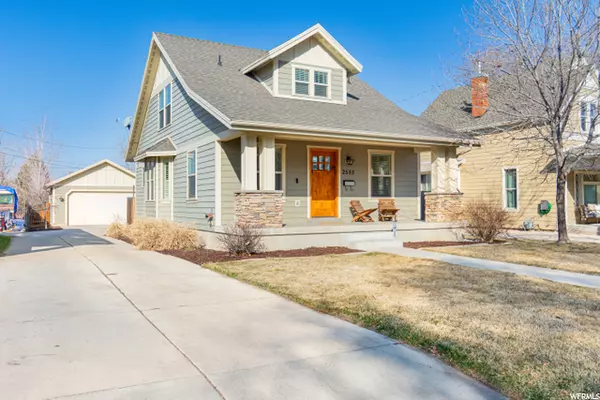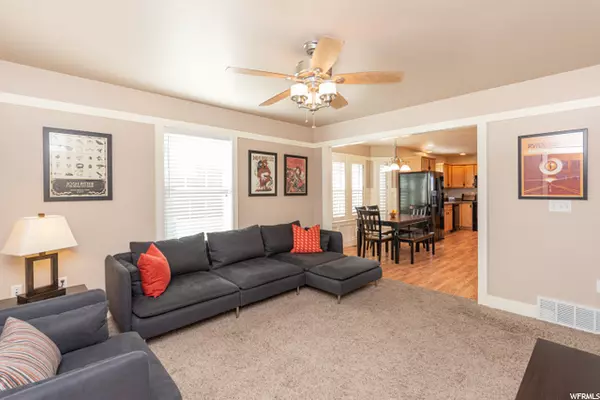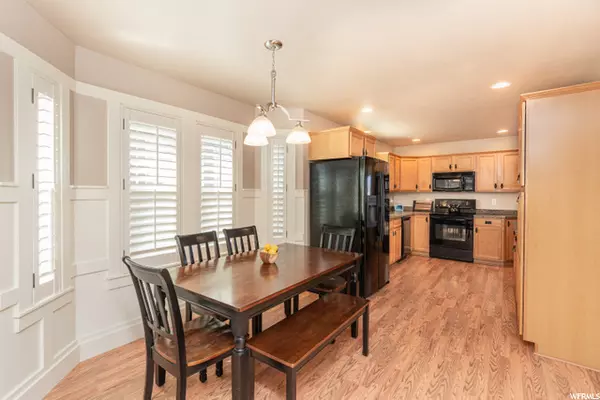$421,000
$419,000
0.5%For more information regarding the value of a property, please contact us for a free consultation.
3 Beds
2 Baths
2,342 SqFt
SOLD DATE : 04/21/2021
Key Details
Sold Price $421,000
Property Type Single Family Home
Sub Type Single Family Residence
Listing Status Sold
Purchase Type For Sale
Square Footage 2,342 sqft
Price per Sqft $179
Subdivision Ogden City Survey
MLS Listing ID 1730365
Sold Date 04/21/21
Style Stories: 2
Bedrooms 3
Full Baths 2
Construction Status Blt./Standing
HOA Y/N No
Abv Grd Liv Area 1,468
Year Built 2008
Annual Tax Amount $2,367
Lot Size 6,098 Sqft
Acres 0.14
Lot Dimensions 0.0x0.0x0.0
Property Description
This must-see 2008 quintessential craftsman-style home stands alone on the market and won't disappoint. The architecture of this beautiful home boasts large corner doubled pillars with dry-stack stone bases that flank the rustic oak front door (Ring doorbell stays) and support the over extended eaves so typical of this coveted style of architecture. The spacious front porch is perfect for early morning coffee or staying cool on warm summer evenings. Large windows that let in plenty of natural light make the entire home feel bright and spacious. Inside you'll find an open concept floor plan, gorgeous plantation shutters, a beautiful kitchen with stylish wainscoting, custom maple cabinetry, ample counter space, laminate floors, recessed lighting, brushed nickel faucet and all appliances are included. The main level also includes two bedrooms, a full bath and laundry. The entire upper floor is the spacious, private master suite with spa-like bathroom, separate shower and oversized jetted soaking tub and walk-in closet. The lower level is framed and ready for finishing (room for a family room, bedroom and bathroom-stubbed in). To top off this awesome property, the backyard includes a private patio (party lights included), flowerbeds and garden boxes, full cedar fencing and a two-car garage that has two full auto garage doors on both the front and back side for convenient parking and exiting to alley way. This home is in excellent condition and the location is stellar. Walkable to restaurants, coffee shops, retail, parks and the public library. A few minutes drive and you're in downtown Ogden or on the Weber State University campus. Add a few more minutes and you can reach Hill Air Force Base or the hiking and biking trails on the foothills. Showings to begin at the Open House on Saturday March 20th, 1130-2pm.
Location
State UT
County Weber
Area Ogdn; W Hvn; Ter; Rvrdl
Rooms
Basement Daylight, Full
Main Level Bedrooms 2
Interior
Interior Features Bath: Master, Bath: Sep. Tub/Shower, Closet: Walk-In, Disposal, Range/Oven: Built-In
Heating Forced Air, Gas: Central
Cooling Central Air
Flooring Carpet, Laminate, Tile
Equipment Window Coverings
Fireplace false
Window Features Blinds,Plantation Shutters
Appliance Ceiling Fan, Dryer, Microwave, Refrigerator, Washer
Laundry Electric Dryer Hookup
Exterior
Exterior Feature Double Pane Windows, Lighting, Porch: Open, Secured Parking
Garage Spaces 2.0
Utilities Available Natural Gas Connected, Sewer Connected, Sewer: Public, Water Connected
View Y/N No
Roof Type Asphalt
Present Use Single Family
Topography Curb & Gutter, Fenced: Full, Road: Paved, Secluded Yard, Sidewalks, Sprinkler: Auto-Full, Private
Porch Porch: Open
Total Parking Spaces 2
Private Pool false
Building
Lot Description Curb & Gutter, Fenced: Full, Road: Paved, Secluded, Sidewalks, Sprinkler: Auto-Full, Private
Story 3
Sewer Sewer: Connected, Sewer: Public
Water Culinary
Structure Type Clapboard/Masonite,Stone
New Construction No
Construction Status Blt./Standing
Schools
Elementary Schools New Bridge
Middle Schools Mound Fort
High Schools Ogden
School District Ogden
Others
Senior Community No
Tax ID 02-022-0025
Acceptable Financing Cash, Conventional, FHA
Horse Property No
Listing Terms Cash, Conventional, FHA
Financing VA
Read Less Info
Want to know what your home might be worth? Contact us for a FREE valuation!

Our team is ready to help you sell your home for the highest possible price ASAP
Bought with ERA Skyline Real Estate








