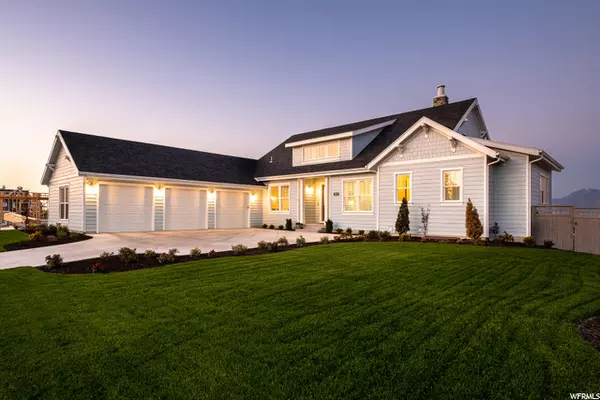$1,425,000
$1,430,000
0.3%For more information regarding the value of a property, please contact us for a free consultation.
5 Beds
5 Baths
4,990 SqFt
SOLD DATE : 04/21/2021
Key Details
Sold Price $1,425,000
Property Type Single Family Home
Sub Type Single Family Residence
Listing Status Sold
Purchase Type For Sale
Square Footage 4,990 sqft
Price per Sqft $285
Subdivision Kennecott Daybreak P
MLS Listing ID 1701411
Sold Date 04/21/21
Style Rambler/Ranch
Bedrooms 5
Full Baths 2
Half Baths 1
Three Quarter Bath 2
Construction Status Blt./Standing
HOA Fees $132/mo
HOA Y/N Yes
Abv Grd Liv Area 2,495
Year Built 2020
Annual Tax Amount $4,759
Lot Size 0.280 Acres
Acres 0.28
Lot Dimensions 0.0x0.0x0.0
Property Description
A rare opportunity awaits you to live on the east edge of Daybreak on what we think is Daybreak's most prestigious street--Fern Ridge Drive. This beautiful rambler is built to capture the breathtaking views. It features many sun-splashed spots to enjoy the Wasatch Mountains and the Salt Lake Valley all the way from Mount Ben Lomond on the north to Mount Nebo on the south. Don't miss this opportunity. All the view lots are sold, and this rarely available move-in-ready new home with custom finishes is ready for you to enjoy. Not only is it an energy-star built home, but the open floor plan features a spacious and inviting family room with custom white oak cabinets that opens to a beautiful kitchen with large island-the ultimate gathering space. Main floor master suite with balcony access, home office, music room, and basement apartment with outside entrance round out a wonderful floor plan flowing out to the crown jewels of the home--the covered deck and covered lower patio with evening shade where you can live and enjoy the unobstructed views from north to south.
Location
State UT
County Salt Lake
Area Wj; Sj; Rvrton; Herriman; Bingh
Zoning Single-Family
Rooms
Basement Daylight, Entrance, Full, Walk-Out Access
Primary Bedroom Level Floor: 1st, Basement
Master Bedroom Floor: 1st, Basement
Main Level Bedrooms 2
Interior
Interior Features Alarm: Fire, Alarm: Security, Bath: Master, Closet: Walk-In, Den/Office, Disposal, French Doors, Gas Log, Kitchen: Second, Mother-in-Law Apt., Oven: Double, Granite Countertops
Cooling Central Air
Flooring Carpet, Hardwood, Tile
Fireplaces Number 1
Equipment Alarm System, Humidifier, Window Coverings
Fireplace true
Window Features Blinds,Shades
Appliance Ceiling Fan, Microwave, Water Softener Owned
Laundry Electric Dryer Hookup
Exterior
Exterior Feature Awning(s), Basement Entrance, Deck; Covered, Double Pane Windows, Lighting, Patio: Covered, Walkout
Garage Spaces 3.0
Utilities Available Natural Gas Connected, Electricity Connected, Sewer Connected, Sewer: Public, Water Connected
Amenities Available Barbecue, Biking Trails, Clubhouse, Hiking Trails, Pets Permitted, Picnic Area, Playground, Pool, Tennis Court(s)
View Y/N Yes
View Mountain(s), Valley
Roof Type Asphalt
Present Use Single Family
Topography Curb & Gutter, Fenced: Part, Sidewalks, Sprinkler: Auto-Full, Terrain: Grad Slope, View: Mountain, View: Valley, Drip Irrigation: Auto-Part
Porch Covered
Total Parking Spaces 5
Private Pool false
Building
Lot Description Curb & Gutter, Fenced: Part, Sidewalks, Sprinkler: Auto-Full, Terrain: Grad Slope, View: Mountain, View: Valley, Drip Irrigation: Auto-Part
Faces West
Story 2
Sewer Sewer: Connected, Sewer: Public
Water Culinary
Structure Type Cement Siding
New Construction No
Construction Status Blt./Standing
Schools
Elementary Schools Eastlake
Middle Schools Elk Ridge
High Schools Herriman
School District Jordan
Others
HOA Name 801-254-8062
Senior Community No
Tax ID 27-18-479-009
Security Features Fire Alarm,Security System
Acceptable Financing Cash, Conventional
Horse Property No
Listing Terms Cash, Conventional
Financing Conventional
Read Less Info
Want to know what your home might be worth? Contact us for a FREE valuation!

Our team is ready to help you sell your home for the highest possible price ASAP
Bought with Harvest Park Group Inc.








