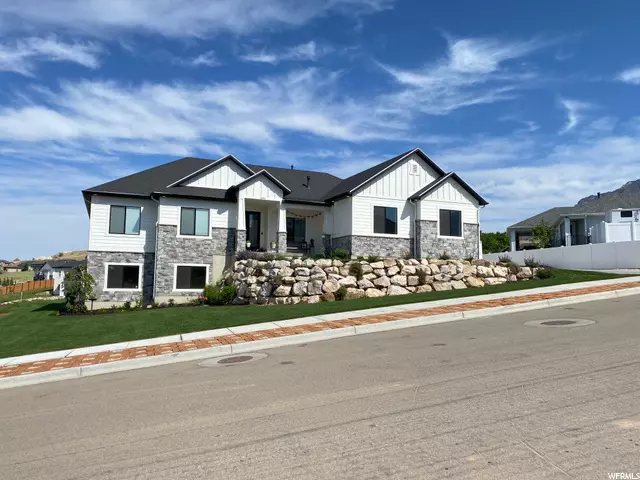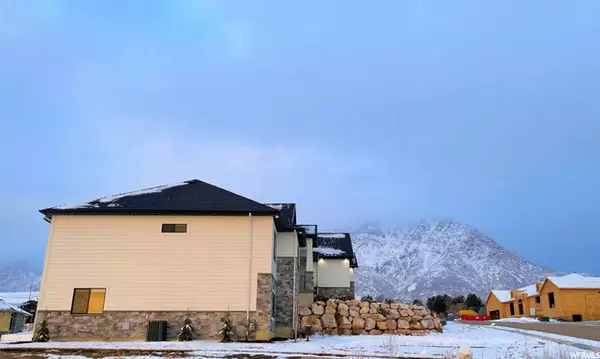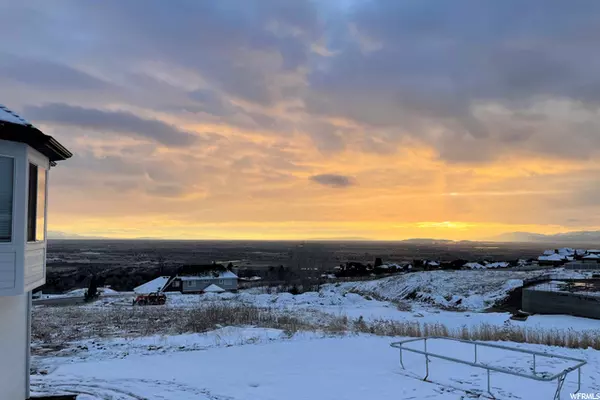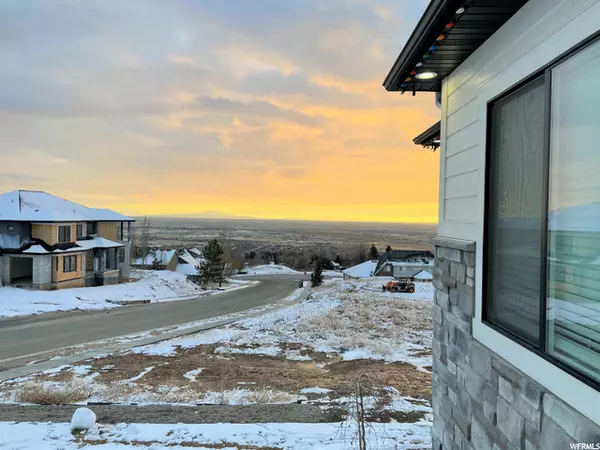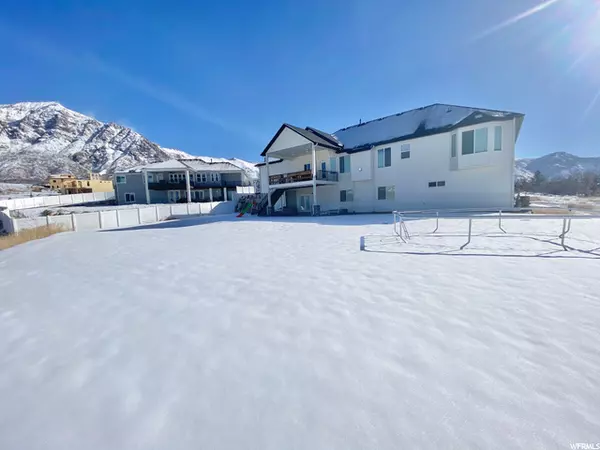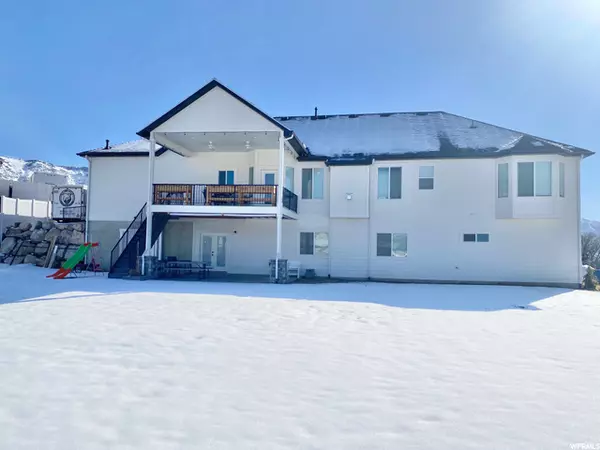$880,000
$905,000
2.8%For more information regarding the value of a property, please contact us for a free consultation.
6 Beds
4 Baths
4,838 SqFt
SOLD DATE : 04/23/2021
Key Details
Sold Price $880,000
Property Type Single Family Home
Sub Type Single Family Residence
Listing Status Sold
Purchase Type For Sale
Square Footage 4,838 sqft
Price per Sqft $181
Subdivision Harris Hills Subdivi
MLS Listing ID 1724632
Sold Date 04/23/21
Style Rambler/Ranch
Bedrooms 6
Full Baths 3
Half Baths 1
Construction Status Blt./Standing
HOA Y/N No
Abv Grd Liv Area 2,067
Year Built 2018
Annual Tax Amount $4,447
Lot Size 0.480 Acres
Acres 0.48
Lot Dimensions 120.0x180.0x125.0
Property Description
Location! Custom home on large lot with views for miles! The basement could easily be used as an apartment or family fun. Large, flat backyard with that perfect walkout. Rare to have this much flat backyard on the hill. Nearly new home with a brand new finished basement (Dec 2020). So many extras! House is wired and prepped for a whole home backup generator with a smart switch. Extra storage room over the 2 car garage. 10' basement ceilings and custom carpentry throughout. Walkway lighting, covered deck and patio, 2nd full kitchen with both fridges included! Water softener, 2 water heaters, and 2 stage ultra high efficient furnace with 4" filter and whole home humidifier. Radon system in place with a lifetime performance warranty. Large cold storage and mechanical built in shelving to keep your life organized. Extra large, insulated garages, prepped for a furnace, and includes workspace with custom cabinets as well as taller 9' and 10' insulated overhead doors. Extra large shop under 3rd car garage for those who love woodworking, or crafting, or it would make a perfect sound deadened theatre! So many things to see and appreciate, come check it out!
Location
State UT
County Weber
Area Ogdn; Farrw; Hrsvl; Pln Cty.
Zoning Single-Family
Rooms
Other Rooms Workshop
Basement Walk-Out Access
Primary Bedroom Level Floor: 1st
Master Bedroom Floor: 1st
Main Level Bedrooms 3
Interior
Interior Features Alarm: Security, Bath: Sep. Tub/Shower, Closet: Walk-In, Den/Office, Kitchen: Second, Mother-in-Law Apt., Oven: Wall, Range: Gas, Vaulted Ceilings, Granite Countertops
Cooling Central Air
Flooring Carpet, Laminate
Fireplaces Number 1
Fireplaces Type Insert
Equipment Alarm System, Fireplace Insert, Window Coverings, Workbench
Fireplace true
Window Features Blinds,Drapes
Appliance Ceiling Fan, Microwave, Range Hood, Refrigerator, Water Softener Owned
Laundry Electric Dryer Hookup
Exterior
Exterior Feature Basement Entrance, Deck; Covered, Double Pane Windows, Patio: Covered, Secured Building, Walkout
Garage Spaces 3.0
Utilities Available Natural Gas Connected, Electricity Connected, Sewer Connected, Water Connected
View Y/N Yes
View Mountain(s), Valley
Roof Type Asphalt
Present Use Single Family
Topography Fenced: Part, Road: Paved, Sidewalks, Sprinkler: Auto-Full, Terrain, Flat, View: Mountain, View: Valley
Porch Covered
Total Parking Spaces 3
Private Pool false
Building
Lot Description Fenced: Part, Road: Paved, Sidewalks, Sprinkler: Auto-Full, View: Mountain, View: Valley
Faces East
Story 2
Sewer Sewer: Connected
Water Culinary, Irrigation: Pressure
Structure Type Stone,Cement Siding
New Construction No
Construction Status Blt./Standing
Schools
Elementary Schools Lomond View
Middle Schools Orion
High Schools Weber
School District Weber
Others
Senior Community No
Tax ID 16-348-0003
Security Features Security System
Horse Property No
Financing Conventional
Read Less Info
Want to know what your home might be worth? Contact us for a FREE valuation!

Our team is ready to help you sell your home for the highest possible price ASAP
Bought with Realty One Group Arete



